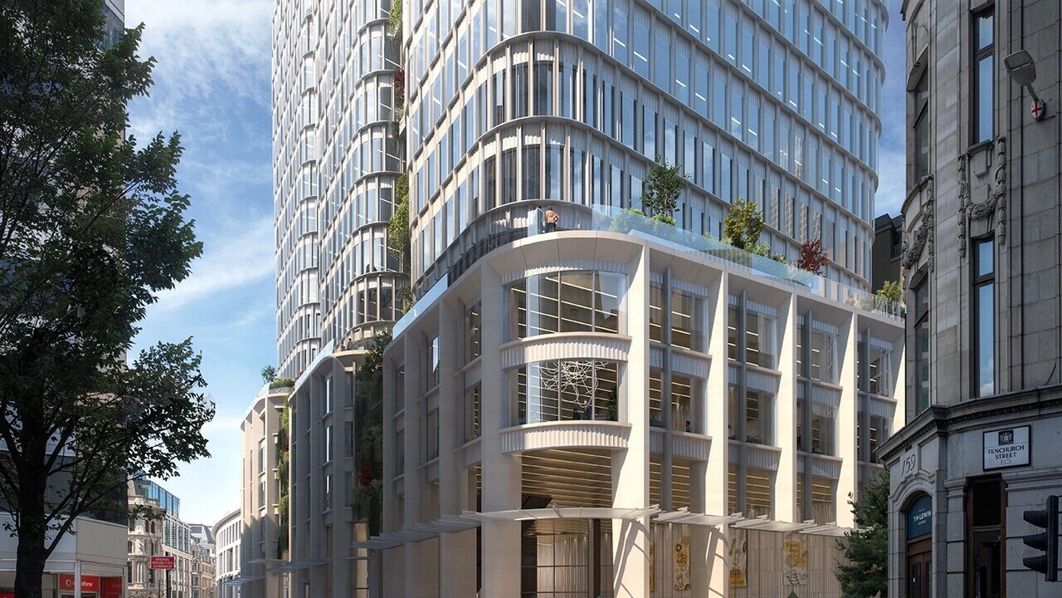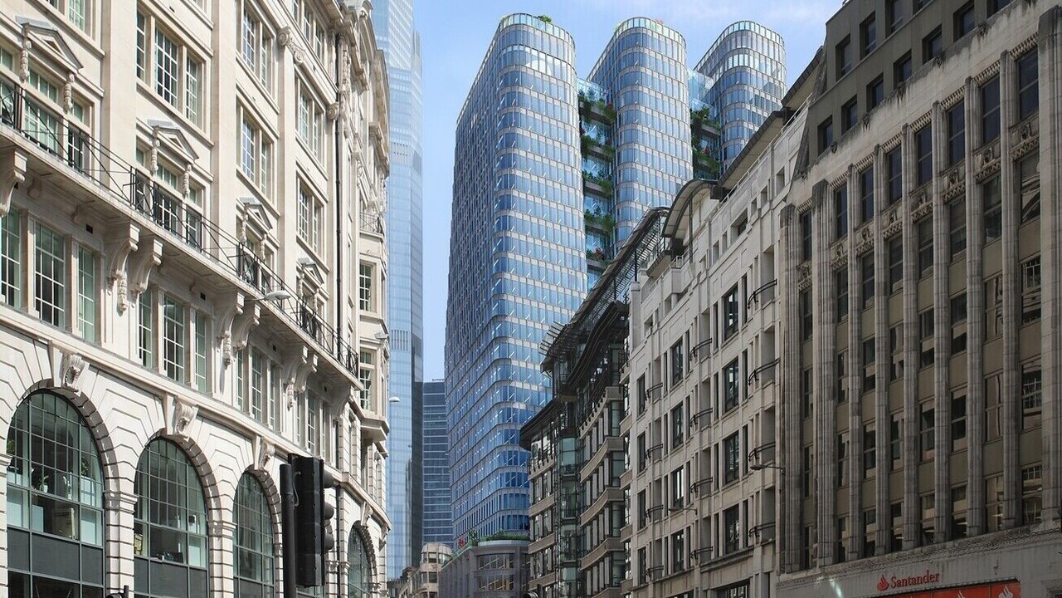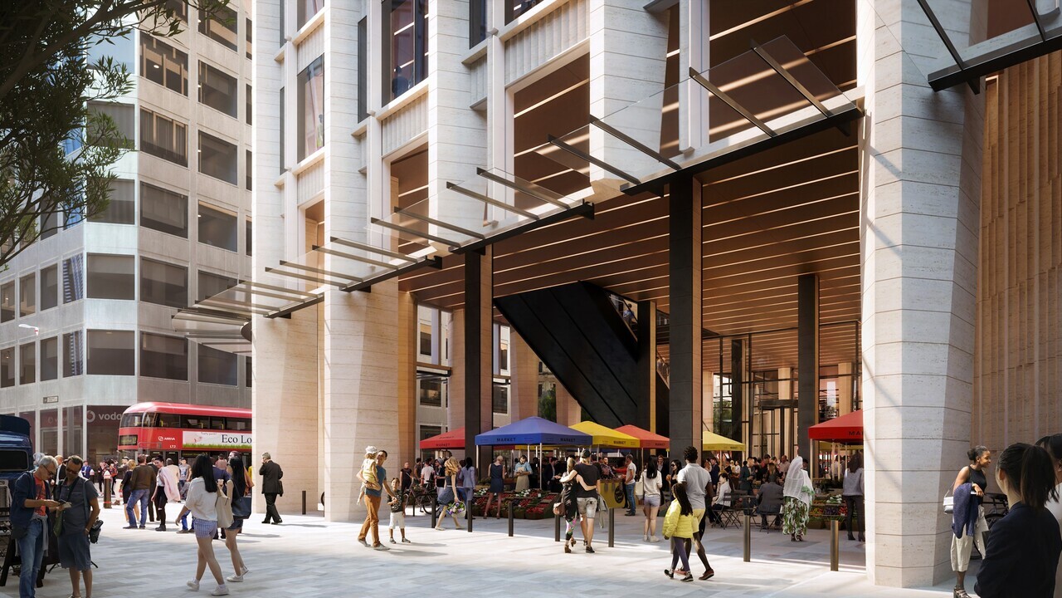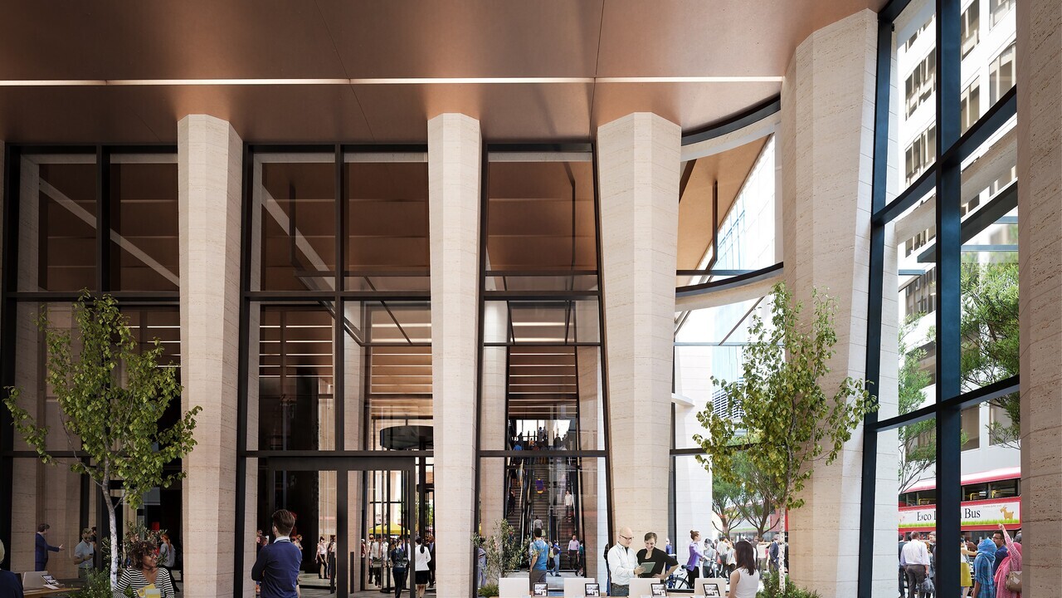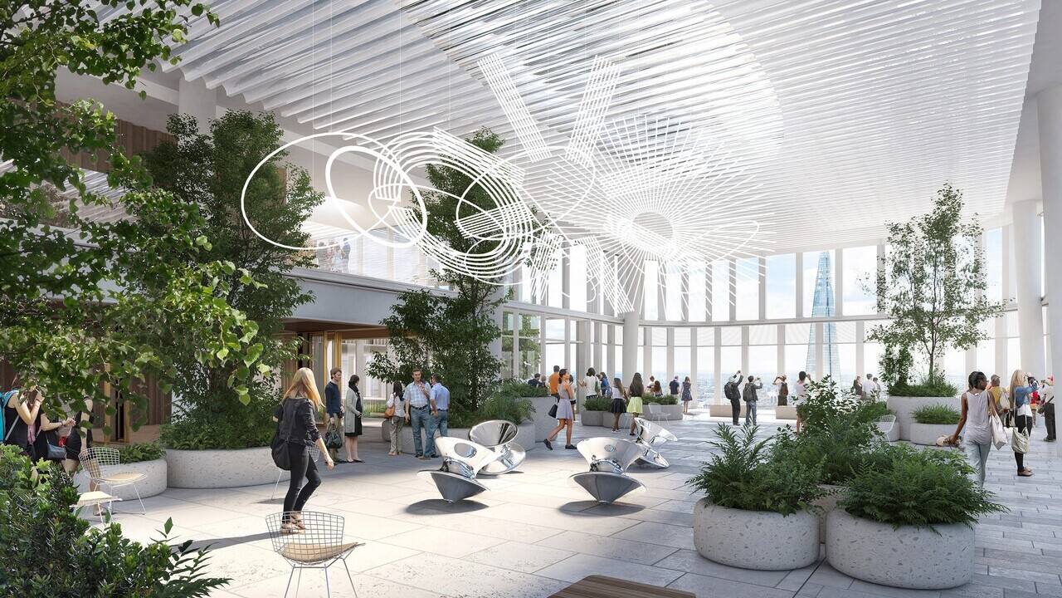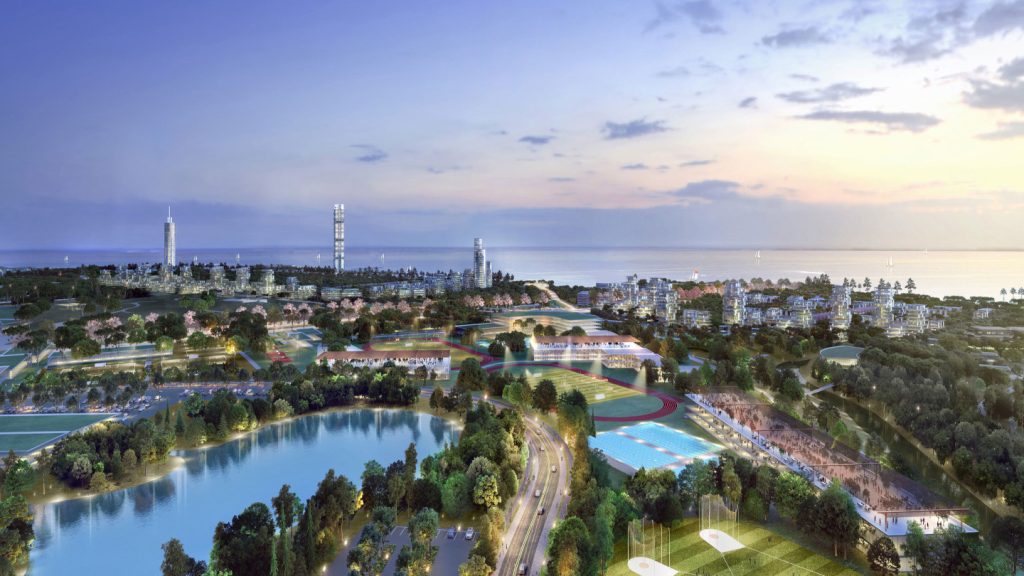The Forum is a proposed mixed-use project to be developed at 70 Gracechurch Street in London, UK, by Hong-Kong-based real-estate developer Tenacity. It is expected to become a prime office and retail building.
The project will transform the existing building at the site with a new commercial one.
The site was acquired by Tenacity in October 2017 and proposals for the redevelopment were made in December 2019 after multiple public consultations. The project received approval from the City of London’s planning and transportation committee to move to the construction phase in February 2021.
Expected to last 55 months, the construction phase will include demolition, enabling works and piling, substructure works, superstructure works, landlord areas fit-out, as well as CAT A office fit-out and commissioning.
The Forum location
The project at 70 Gracechurch Street will be built on the original London Roman Forum next to the historic Leadenhall Market within the Eastern City Cluster.
Details and design elements of The Forum
The Forum will be developed as a 33-storey commercial complex spanning 75,500m² with a height of 155m above the ground floor and basement levels. The complex will feature three skyscrapers connected by vertical planters.
The project will involve the development of office space and a public viewing gallery with a garden on levels 29 and 30 overlooking the city. It will also improve the public realm and provide a new access link to Leadenhall Market, complementing and maintaining its historic character.
The design includes an open and welcoming base with permeability throughout the ground floor, as well as an elegant upper building, which will include 72,000m² of office, 1,800m² of retail and 1,500m² of public access spaces. The façade and massing are designed to improve local views.
Public area
The elevated office lobby on the second and third levels will ensure approximately 40% of the area on the ground floor is accessible as a public space. The sustainable building will include multiple pedestrian routes through the ground floor to reduce pressure on the surrounding streets.
A retractable vehicular lift will be incorporated to enable the increase in the public region. Existing pavements will be widened for improved pedestrian safety and social distancing, particularly on Gracechurch Street and Fenchurch Street.
The viewing gallery will be publicly accessible with flexible space to accommodate artwork, exhibitions, food and beverages and other public uses.
The Forum will offer a public arcade, forum halls, as well as pop up and public areas for building users and the members of the local community. The design incorporates London’s vision for a 24/7 city as a destination to be enjoyed by both employees and visitors.
Office space
The office space in the Forum is designed to embrace modern workplaces, work timings and patterns to offer a future-proof workspace. The workspaces will provide a flexible and collaborative working atmosphere to enable smooth operations during the post-Covid-19 situation. They will offer natural light and views within the building.
Another key design component is the integration of the workspaces with public amenities both inside and outside.
Sustainability features of The Forum
The Forum will include sustainable elements such as a high-efficiency façade, free evaporative cooling, increased water-saving and natural ventilation. The tower is proposed to be five times more efficient per square metre than the existing building, while also reducing the annual energy usage by 45%.
It will implement measures such as last-mile solutions and out-of-hours services to reduce delivery and vehicle trips by up to 50%. Furthermore, it will be installed with an electric charging infrastructure to encourage the use of energy-efficient delivery vehicles. The upgraded pedestrian network will promote the usage of sustainable travel, while bicycle parking facilities will be created to meet the cyclists’ needs.
The building will include living roofs, terrace planting and a green wall in Ship Tavern Passage to achieve integrated urban greening and reduce air and noise pollution and rainwater run-off, as well as improve carbon absorption. The Forum is targeting ‘Outstanding’ as a rating from the building research establishment environmental assessment method (BREEAM).
Contractors involved
Architecture firm Kohn Pederson Fox (KPF) designed the new tower in London while Trium Environmental Consulting was selected to provide environmental consultancy services.

