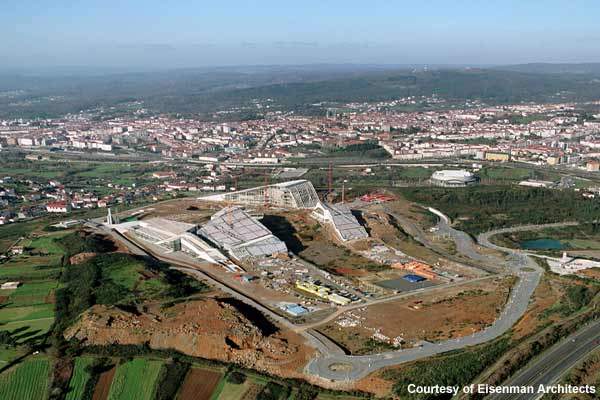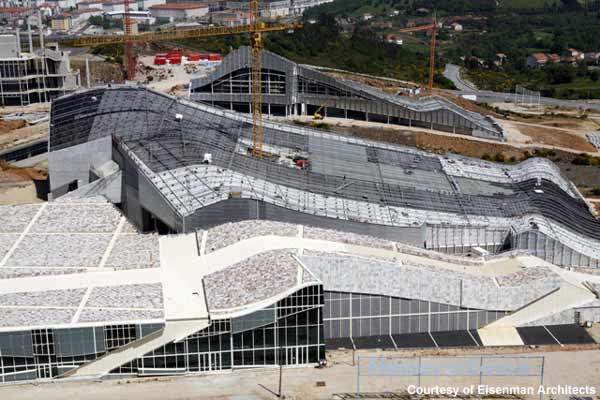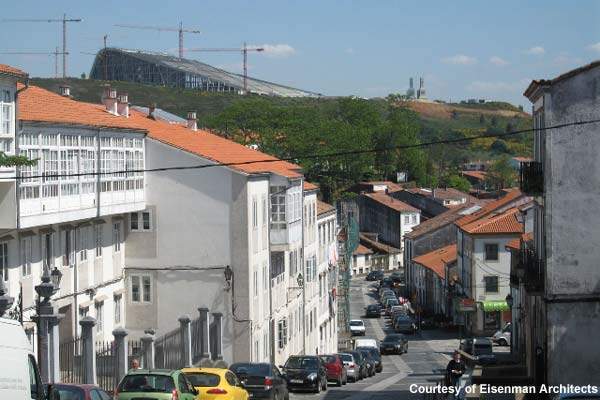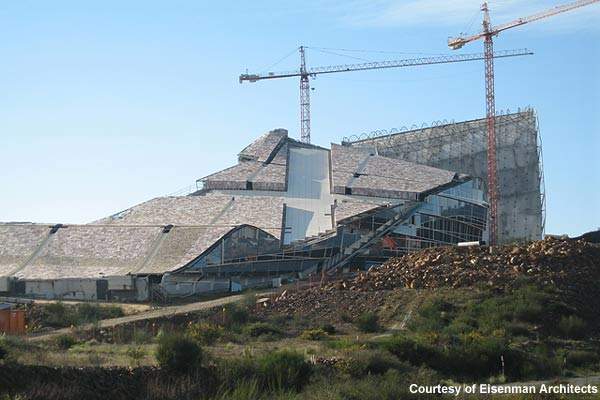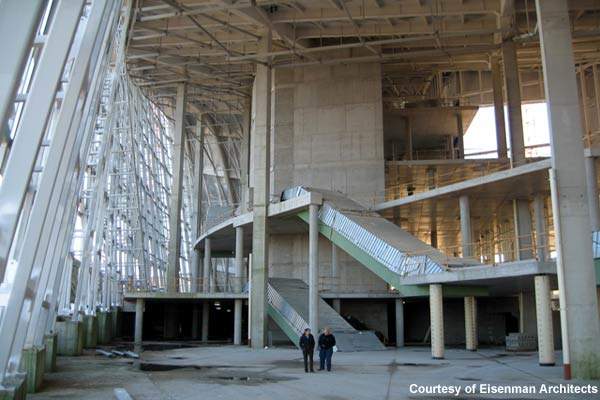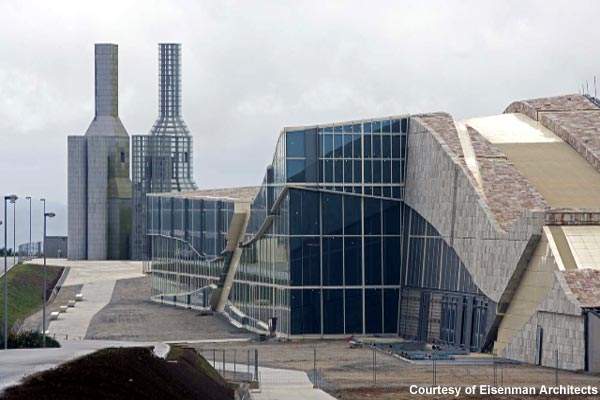The Galicia City of Culture (or Cidade da Cultura de Galicia) will be a new cultural centre using groundbreaking architectural design situated on a site on Mount Gaiás in Santiago de Compostela in Northern Spain.
The architectural complex was first proposed in 1999 by the Xunta de Galicia (regional government of Galicia) who held an international architecture competition to design and construct the complex.
Initially 12 proposals were made for the architectural complex and its uses including some well known names such as Rem Koolhass, Daniel Libeskind, Jean Nouvel, Dominique Perrault and César Portela.
The eventual winner of the design competition was the renowned architectural practice of Peter Eisenman (Eisenman Architects based in the US), a modern deconstructivist whose achievements include the Wexner Center for the Arts in Columbus, Ohio, the Arnnoff Centre in Cinncinatti and the Memorial to the Murdered Jews of Europe in Berlin.
The design for the City of Culture was inspired by the old city of Santiago and the five pilgrim routes inside the medieval city that lead to the cathedral. The design superposes a Cartesian grid onto the existing, organic, medieval grid and then warps or deforms these with a topological grid that projects upward in a new vibrant geometry.
The objective of the design was to convert Mount Gaias into a ‘beacon for pilgrims of knowledge’ and form a cultural / knowledge centre in a similar fashion to the way an Abbey would fulfil the same function in mediaeval history.
Mount Gaias is bordered on the west by the River Sar and on the east by the A9 motorway, which forms the main access to the complex. Eisenman’s idea (a response to Gehry’s Guggenheim in Bilbao) was said by the jury to be ‘unique both in concept and plasticity, and exceptionally in tune with the site’s location’. The project being constructed for the Fundación Cidade da Cultura de Galicia began construction in 2001-2002 with an initial budget of €109m. The cost of the project was, however, increased almost by four times to €400m by January 2011, and construction is yet to be completed.
City of Culture project
The Galicia City of Culture will be a complex of buildings with a total floor space of 141,800m² consisting of museums, libraries, archives and auditoriums where ‘the conservation of heritage is reconciled with the production of knowledge, as a meeting point for research, creation and cultural consumption’.
There will be six cultural buildings, including two museums one of which will be devoted to Galician history and the other an international art centre), the National Library, National Archives, a research centre for heritage and a performing arts centre. The first two buildings – the newspaper archives and the library – were opened in January 2011. The performing arts centre is expected to open in 2014. Construction of the theatre and arts centre is yet to be started. The Museum of Galicia is expected to be opened in 2012.
Construction
The complex is being constructed into an excavated hillside (173-acre site) in a contoured fashion so that they will integrate (appearing to be buried) and be part of the rolling hillside leading into the mountain. The project is a challenge because the external facade is such a complex shape and each of the windows is a custom design.
The buildings, conceived as three pairs, in the complex include the Museum of History of Galicia (14,100m², 52m and six levels) and the Building of New Technologies (10,750m², five levels) on the western slope, which is actually the steepest.
The Library (15,700m², 42m and six floors); the Newspaper Archive (8,500m², three levels) and also the Music Theatre (25,000m², 50m and seven levels) and the Building for Central Services (5,600m², five floors) will be on the softer slanting eastern slope.
The complex will be topped off with the Hejduk Towers, which will complete the main buildings and the campus will be surrounded by 25,000m² of woodland (City of Culture Forest) that will be defined by five different footpaths for leisure walking (these are also being designed by Eisenman).
Hejduk Towers
The two Hejduk Towers were originally designed in 1992 by the architect John Hejduk (New York) as botanical towers for the park of Belvís in Santiago de Compostela. Hejduk died in 2000 and the towers were never built. Peter Eisenman decided that they should form part of the complex and be erected on the site as a tribute to the architect, whom he had known for many years as part of New York Five (a group of five New York City architects including Peter Eisenman, Michael Graves, Charles Gwathmey, John Hejduk and Richard Meier).
The two towers will be used in the context of this complex to host reception and information services. The two towers are constructed around a steel skeleton frame, which is 25m high and then one is clad in glass and the other in blue granite slabs. The gap between the towers is their exact inverted profile. The granite-clad tower will also be used to ventilate the underground galleries.
Building functions
The Galician Library and Newspaper Archive form a depository for Galicia’s rich bibliographic and publication heritage. The library building has six floors with a total height of 42m, different rooms for reading and researchers, and a central book deposit with capacity for storing more than a million volumes.
There are also exhibition areas for books of interest, an auditorium and seminar rooms for training. The newspaper archive has more than 1,400m² for reading rooms and 1,200m² for storage areas. There are also areas for reception and classification, and for microfilming and digitalising.
The Galician History Museum will use state-of-the-art exhibition methods and be an educational resource with five permanent exhibitions, allowing a great deal of visitor participation using the five senses. The Building of New Technologies will use the latest audiovisual and communication technologies to further understanding of Galician heritage and technology.
The seven-floor Music Theatre will have a 2,000m² cross shaped stage, two auditoriums (seating for 1,550 and 450), an underground car park for 400 performers, and an orchestra pit for 107 musicians. This is expected to form an important international venue for opera, music concerts and ballets.
Finally, the Central Services and Administration Building will house administrative services, conference rooms and multipurpose rooms, with the latest simultaneous recording and translation equipment for meetings and conferences.

