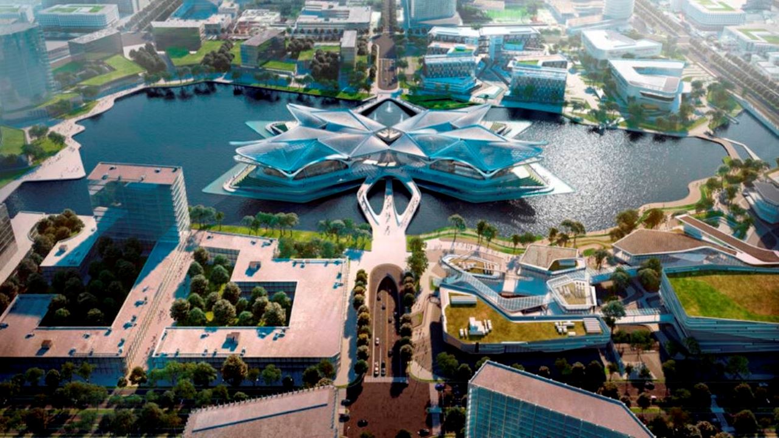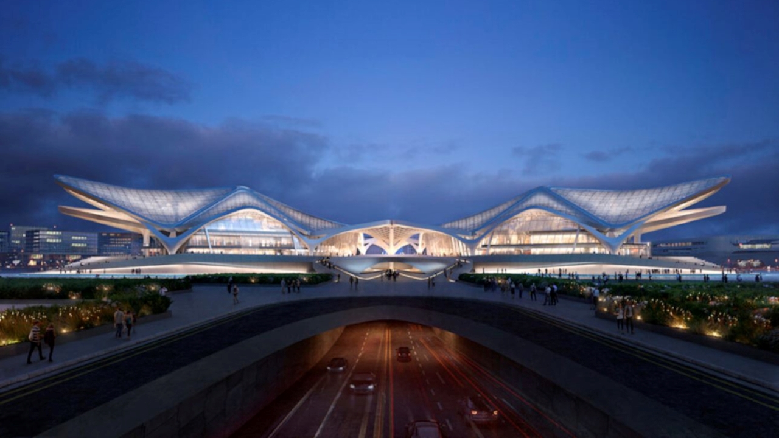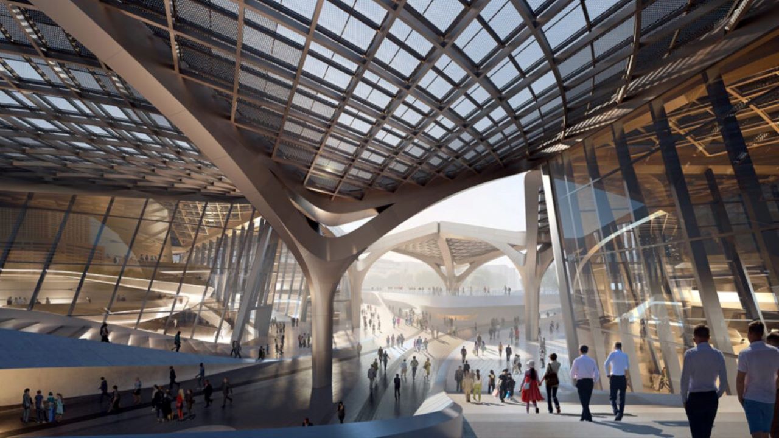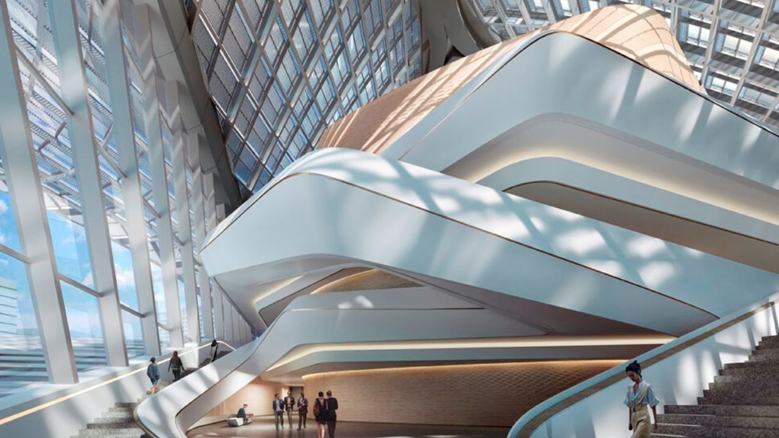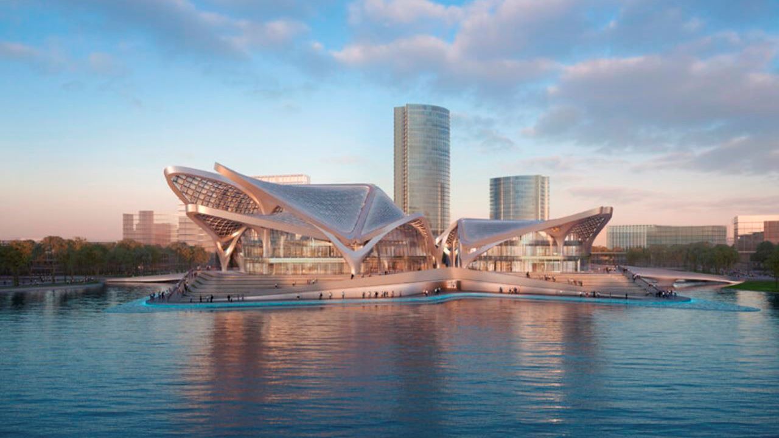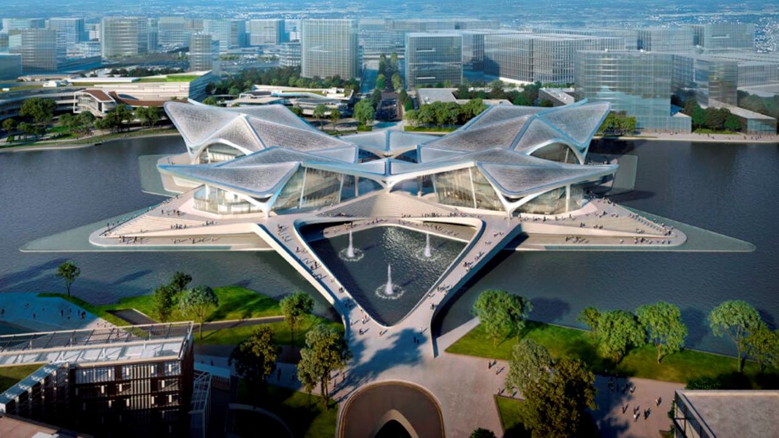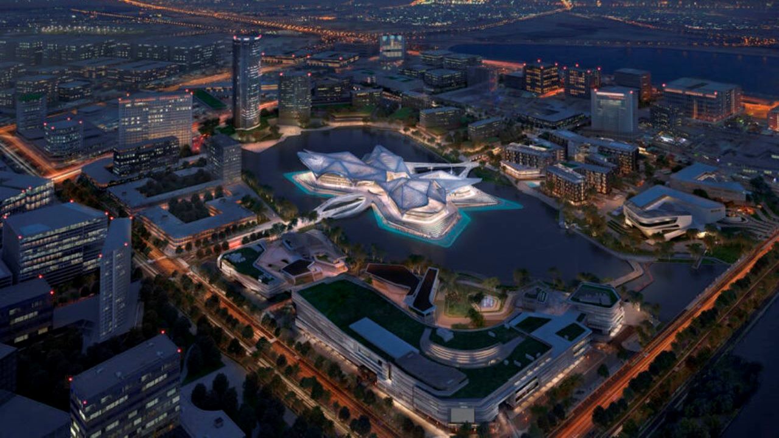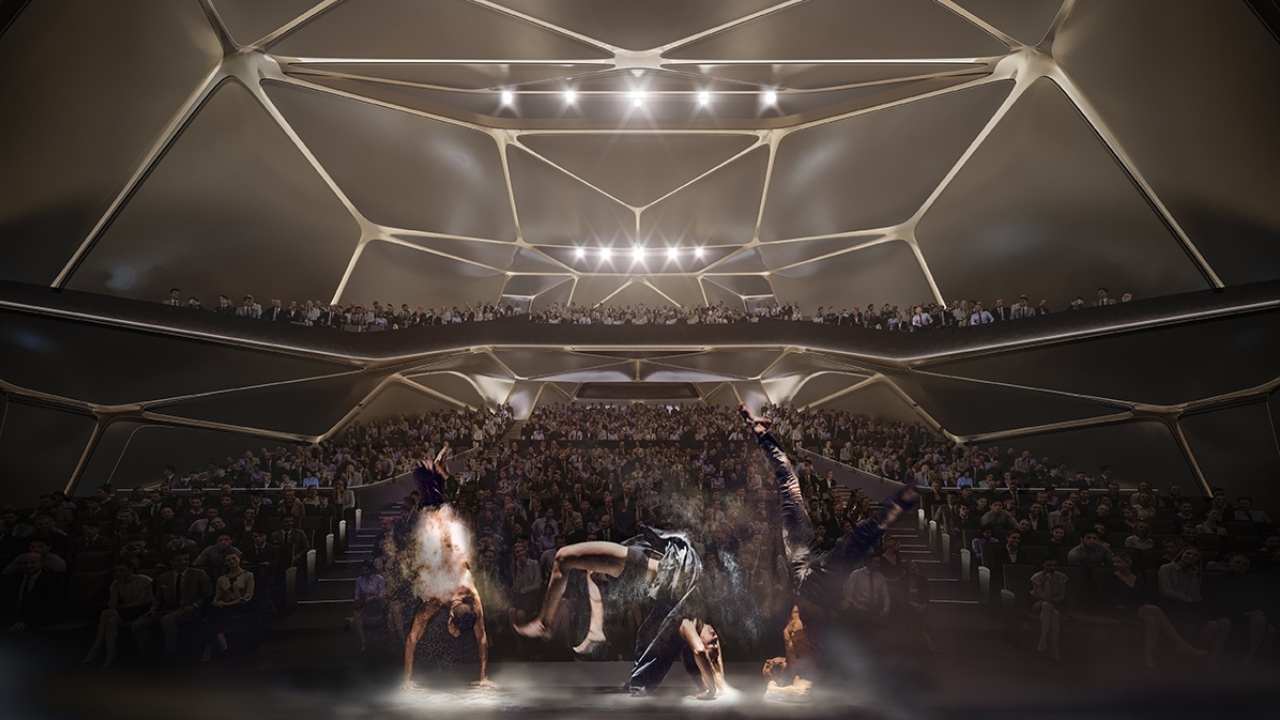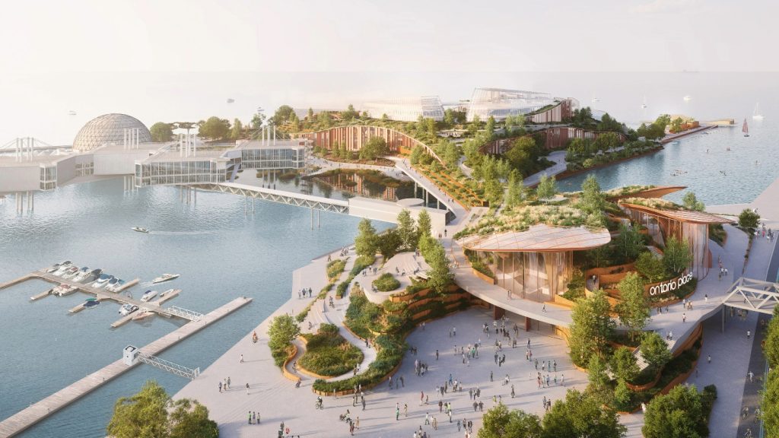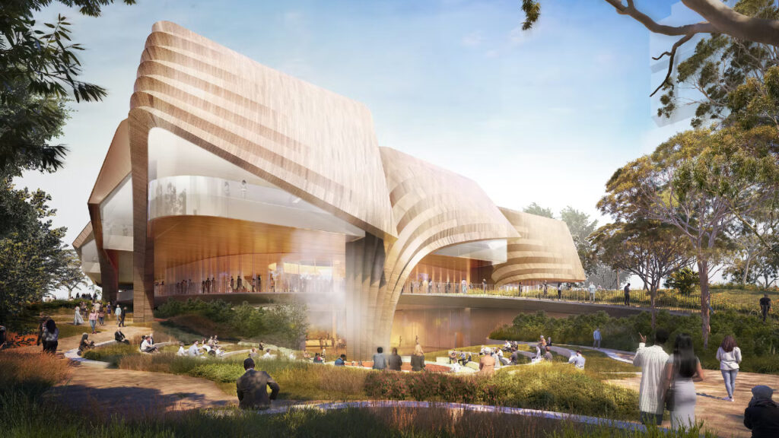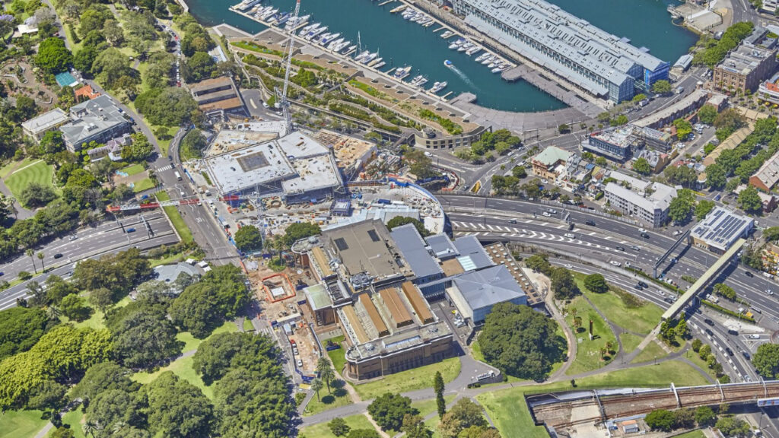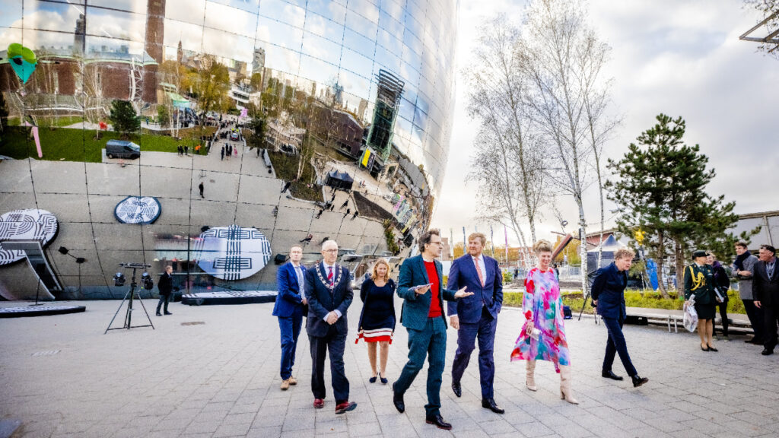Zhuhai Jinwan Civic Art Centre is a new cultural centre being built in the Guangdong Province of China. The images of the facility were unveiled in February 2021.
Being developed by Zhuhai Huajin Development and Construction, Zhuhai Jinwan Civic Art Centre is expected to become a hub for contemporary creativity. The project development began in 2017 and is expected to be completed by the end of 2021.
Zhuhai Jinwan Civic Art Centre location and connectivity
The cultural centre in China is being constructed at the centre of Zhuhai district’s Western Ecological New Town. The Zhuhai Airport Intercity railway will connect the cultural centre to other important destinations such as Zhuhai’s city centre, airport, and Hengqin district. It will also connect the venue to Shenzhen, Guanghzou, Macau and Hong Kong via interchanges.
Zhuhai Jinwan Civic Art Centre design
The project will feature four different cultural venues at the site, including a grand theatre with a seating capacity of 1,200, a 500-seat multifunctional hall, an art museum and a science centre.
Accessible by ramps, the rooftop piazza will have footbridges and stairs connected through a central void leading to each venue. The canopy will combine the venues through a network of reticulated shells rising above the four buildings. The latticed roof canopies on top of the venues will be arranged symmetrically while varying in size. The roof will be built with self-supporting and self-stabilising building-modules.
The repetitive pattern of the modules aims to optimise pre-fabrication, pre-assembly and supporting the use of modular construction practices.
The latticed roof canopy will offer optimised thermal performance and protect the double-insulated glazing of the building’s envelope. It will feature perforated aluminium panels to offer solar shading. The different-sized perforations within the panel allow the entry of varying degrees of sunlight.
Structure of Zhuhai Jinwan Civic Art Centre
The structure will measure 270m long from north to south, 170m wide from east to west and 35m high. The four venues are divided into symmetrically arranged spaces and will be connected by a central plaza, which will also act as a lobby for the visitors. The centre will also include an external amphitheatre on the west side to conduct outdoor performances and activities.
The central plaza will be surrounded by cafés, restaurants and educational facilities. The interior has been designed to optimise natural light across the public spaces.
Sustainability features
Recycled materials were procured for the structural components to meet the requirements of China’s Green Building Evaluation Standard.
The centre’s irrigation system will be fitted with humidity sensors and soil-moisture sensors to regulate water usage. Monitoring systems for indoor air quality and energy consumption will have intelligent control features to automatically adjust the interior settings and achieve energy savings.
A waste heat recovery system will also be installed to meet water heating requirements. Water-saving equipment will be connected to the water recycling system.
Key players involved in the project
Zaha Hadid Architects is the architect for the project while Beijing Institute of Architecture & Design South China Centre was appointed to serve as a local design institute (LDI) and landscape consultant for the project.
East China Architectural Design & Research Institute acted as the acoustic consultant while Zhuhai City Honghai Curtain Wall was selected to provide façade consultancy services.
Shenzhen Z&F Culture Construction and Radio, Film & TV Design and Research Institute won contracts to act as interior consultant and amplify consultant respectively.
W&T Design received a contract to provide signage consultancy services. Shenzhen Global Lighting Technology was appointed as the lighting consultant for the project.
The project team also includes Shanghai DeYi Engineering Technology, Beijing BIMTechnologie, Guangdong JORJUN Green Building Technology.

