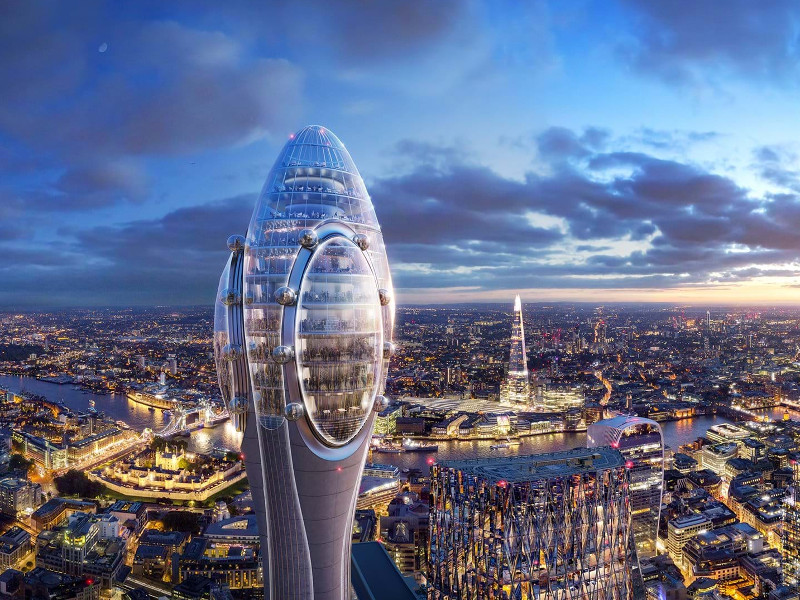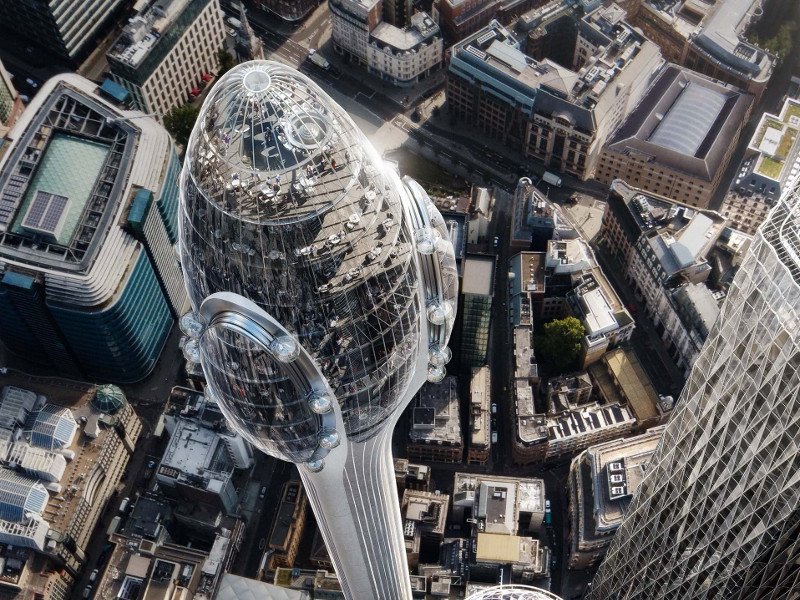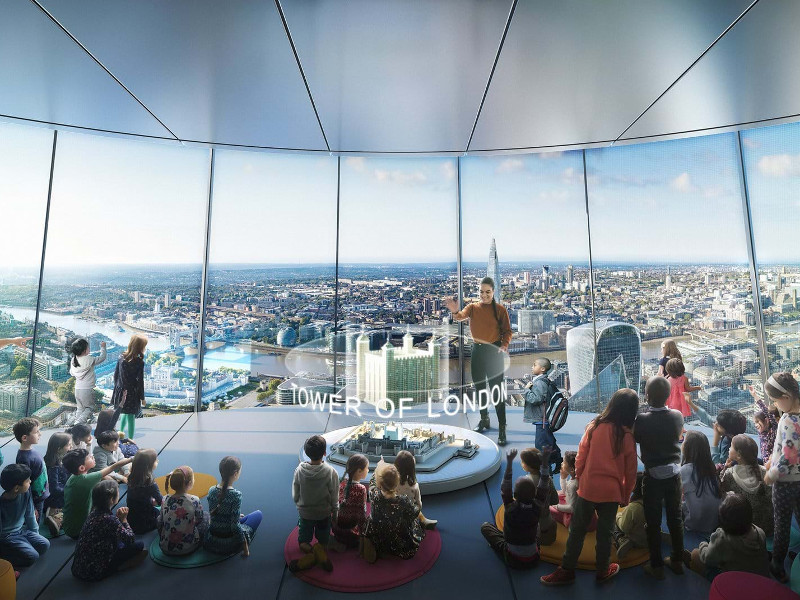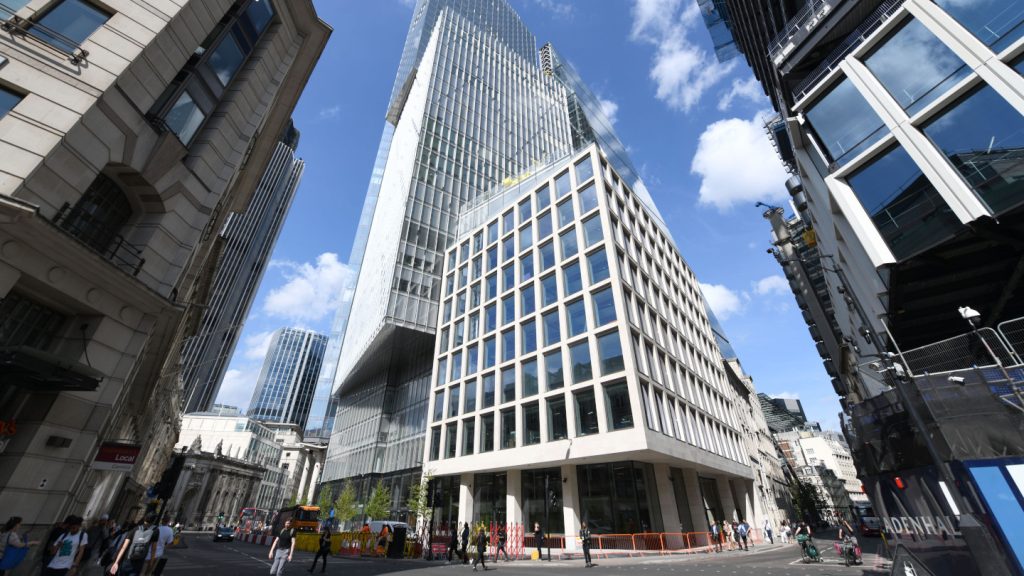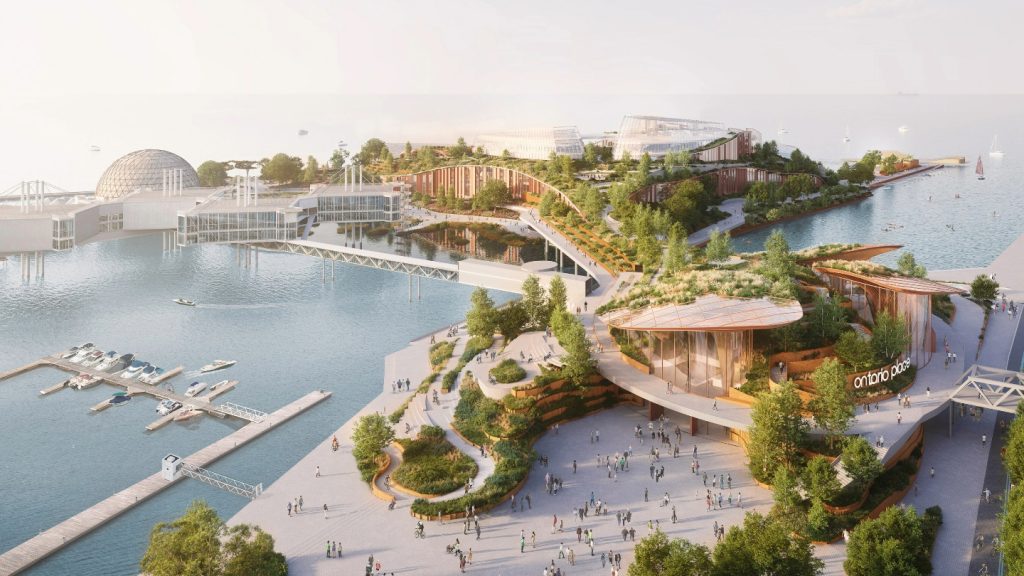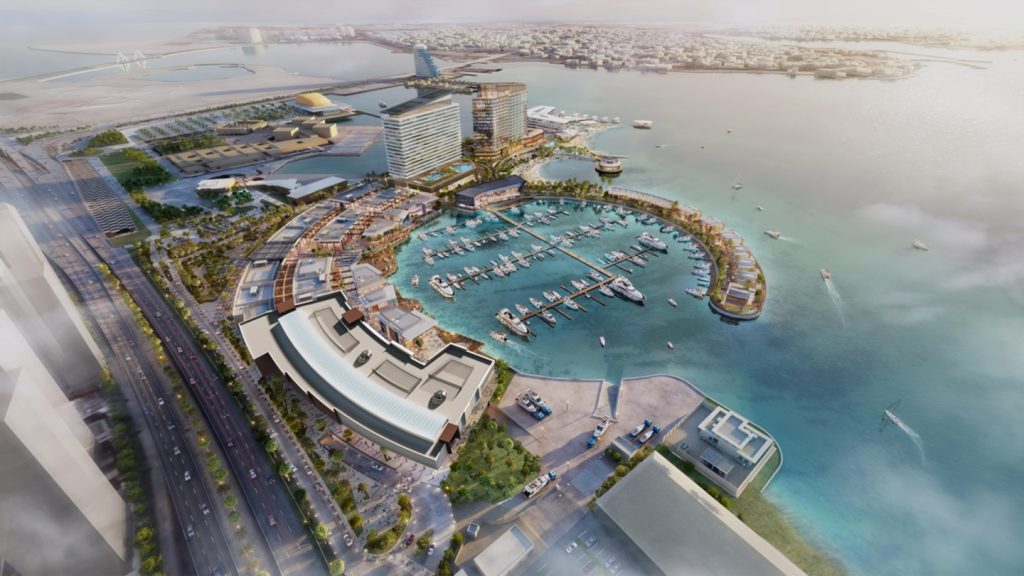The Tulip is a new cultural and tourist attraction being developed in London, UK. The 305.3m-high structure will be the second tallest building in Western Europe, upon completion.
The Tulip is being developed by J. Safra Group through Bury Street Properties, while Foster + Partners are the architects. The construction is expected to begin in 2020, with completion scheduled for 2025.
The project is anticipated to receive 1.2 million visitors a year and generate £1bn ($1.14bn) in total monetised value for London by 2045. It will complement the iconic Gherkin building located adjacent to the development.
The project will create 460 jobs a year during construction and 600 jobs after completion.
Location of the Tulip
The Tulip will be located on the site next to 20 Bury Street in the City of London, UK. It will be situated adjacent to 30 St Mary Axe, which is also known as The Gherkin.
The Tulip design and structure details
The Tulip will comprise a 12-storey, 31,100ft² mixed-use building and a two-storey pavilion. The main building comprises a tall slender stem and a glazed top enclosed by three curved spoons shaped similar to a tulip.
The stem includes three vertical ribs, which spread to form the glazed top. It will be constructed of in-situ concrete and house the lifts and stairs leading to all the floors in the building. The base of the stem is structurally supported by three splayed concrete buttresses, which are infilled with glazing to render a light and transparent appearance.
The top of the building will be primarily made of large format glazed panels, but also feature aluminium and coated stainless steel. The panels will be curved with minimal vertical mullion thickness to provide a mildly curved appearance without obstructing the exterior view.
Spherical glazed gondolas will circulate around the perimeter of the spoons, which form the top.
The Tulip construction details
The construction will include the demolition of the existing building at 20 Bury Street. The pavilion building will be constructed at the north-west corner of St Mary Axe Plaza.
Gherkin’s basement will be renovated to create four loading bays, waste compactor and storage facilities, bicycle parking and showers. A new basement floor will serve as security checking area for both buildings and be equipped with elevators for visitors.
The developers aim to receive a BREEAM ‘Excellent’ rating for the project.
The Tulip features and amenities
The top of the building will feature a classroom, viewing galleries, gondola pod rides, sky bridge and a venue to host cultural, educational, and business events.
The education facility located at level three will teach national curriculum topics using innovative tools to make the classrooms more interactive. The visitor areas on levels four to seven will provide panoramic city views from a height of 300m.
The building will also host a sky bar and restaurants offering 360o views of the city at levels eight to 12 with the main kitchen at level ten. A retail unit will also be available at ground and basement levels.
The project will create 1,400ft² of green space by constructing two green walls, a pocket park, and a roof garden. A parking facility will be provided for 284 bicycles and two specially abled car parking spaces.
Gondola pods and sky bridge details
The gondola pod rides will be the key feature of the Tulip, offering a unique experience of an eight-minute loop in a moving capsule around an external track fixed within the structure.
The pods will be located on all the three spoons of the top with a total of eight gondola pods on each spoon. Each pod will be spherical in shape with a 3m diameter and can accommodate between six and eight people.
The pods will be boarded simultaneously at levels four, six and eight, and will also be available for dining.
The sky bridge will be a transparent track suspended within the gallery levels positioned to provide a direct view of the Gherkin from the top. The bridge will give the experience of sliding within the gallery levels.
The roof of the pavilion building will provide 529m² of open space, which will be accessible through stairs as well as lifts.

