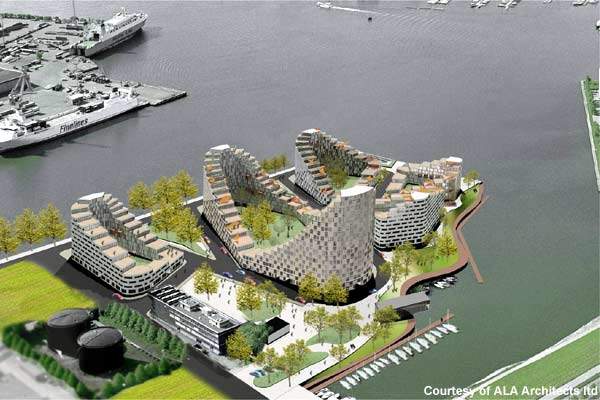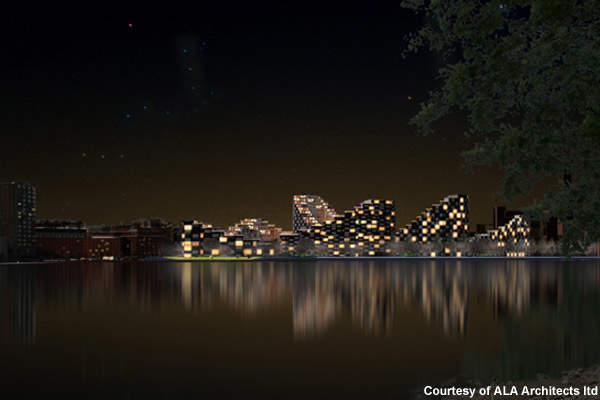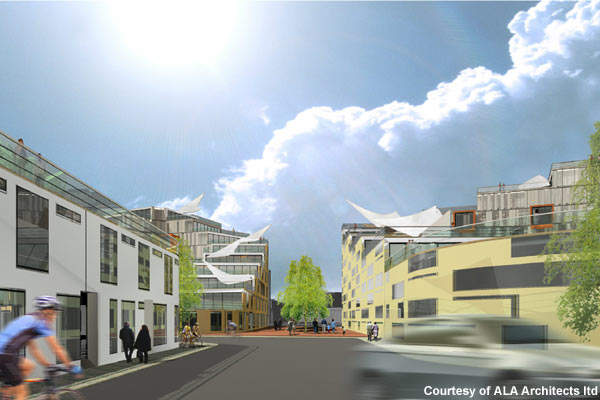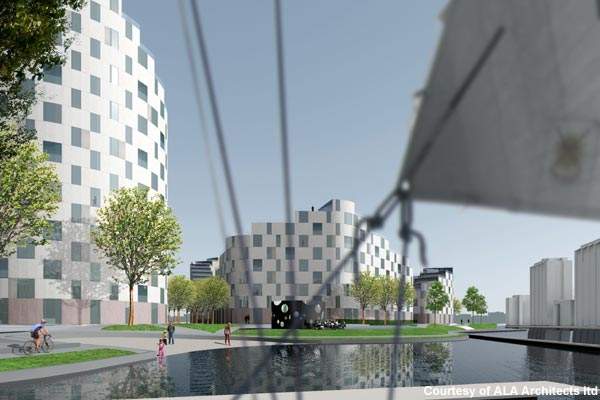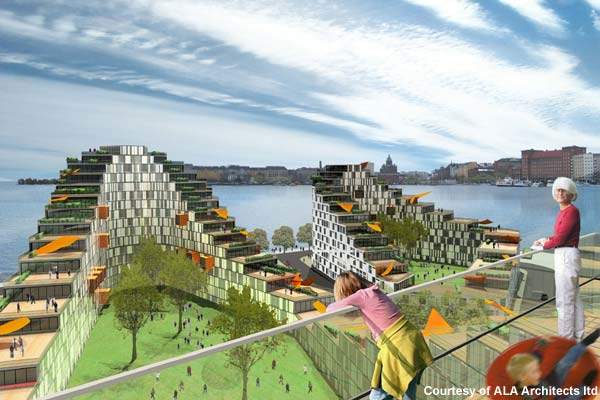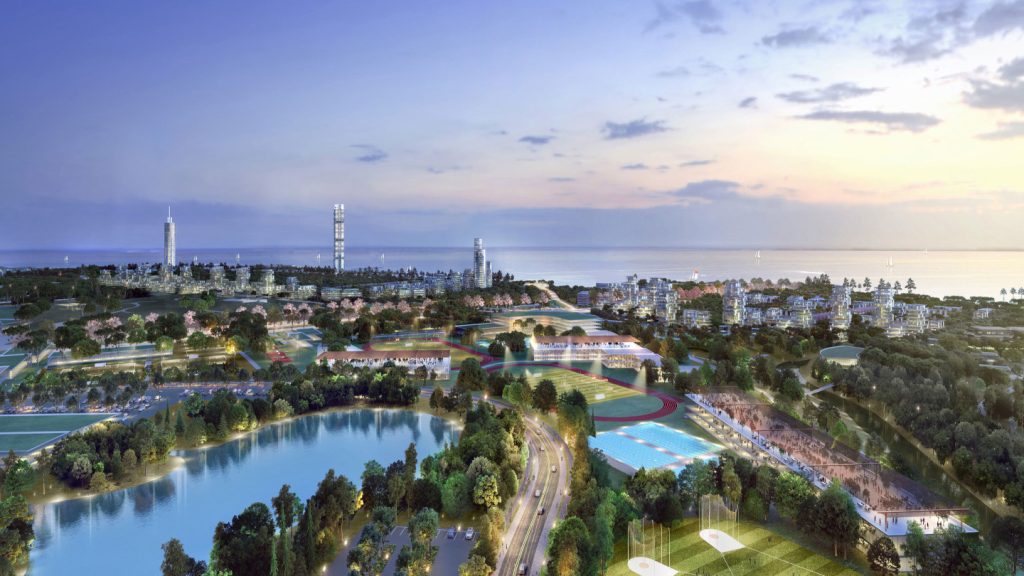Tropaion is a €300m residential project by Finnish architects ALA on the site of the former Hanasaari power station in Helsinki, Finland. The project was selected in 2007 in a competition run by Helsinki City Planning Department. Construction is set to begin in late 2009, with a completion goal of 2011.
Tropaion project brief
The competition brief called for a housing structure that would take full advantage of the site’s seaside location, while also respecting the history of the site and the structure of the city centre. The site is an old industrial peninsula, 3km from the Helsinki city centre.
Occupied by a coal-fired power plant run by Helsinki Energy since 1977, the site’s chimney stacks and undulating coal pile ridge were an integral part of the city’s skyline.
These shapes became symbolic elements of the neighbourhood and hold a special place in the memory of people who’ve grown up in the Finnish capital.
ALA architects, led by partner-in-charge of the project Janne Teräsvirta, responded to the brief by designing five bowl-shaped perimeter blocks of varying heights totalling 100,000m². The shapes pay tribute to the old coal plant, reflect the make-up of Helsinki city centre and maximise views from the apartment blocks to the sea.
“We wanted to create a landscape that could be as strong as the former power plant and its coal heap,” says Teräsvirta.
The coal plant has been out of use since 1999, and was demolished in 2008. Before construction of Tropaion begins in late 2009, Helsinki Energy will have undertaken extensive cleaning of the area and its environment.
Programme specifications
The scheme, known as ‘Tropaion’ – a term deriving from the Greek word tropaeum meaning monument or trophy – consists of five elliptical structures ranging in height from two to 16 floors. The shape was determined not only to meet the terms of the brief, but also because the ascending sides of the buildings will provide the best possible sightlines from the units to the sea, and maximise the daylight entering the inner courtyards of the perimeter blocks.
In total the scheme will provide up to 1,200 apartments, with varying housing typologies and apartments sizes included in the same blocks. Upper apartments will feature rooftop terraces, while other apartments will share the semi-private outdoor space of the inner courtyard.
The landscape design of the courtyard is still in its conceptual state, but the central courtyards are expected to contain the basic features of regular Finnish housing courtyards such as playgrounds, bike parking and grassed areas.
“The basic concept for the landscape design is to follow the sunlight conditions,” says Teräsvirta, with the areas receiving most sunlight containing most of the plants, and the opposite areas containing bike parking.
The concrete body of the structure has finished façades mainly made of glass, and partly of natural stone, metal and concrete. The alternating façade materials give the buildings their chequered appearance.
On the ground level, public streets will house shops and other services.
Traffic and transport
Traffic engineers Trafix from Finland provided consultation on dimensioning traffic spaces and traffic principles for the projects. Car-parking areas are provided underneath the inner courtyards. As well as light-traffic road routes, the site also has connections to the inner city of Helsinki by tram and other methods of public transport.
While regulation plans are still yet to be approved by the city planning authorities, which when complete will further detail the building dimensions and specifications, the architects are confident the project will be realised in its original conceived form.
“[Tropaion] will introduce a whole new typology to the Finnish housing market and create an unique, dense and urban area with a lot of character – something there seems to be a big demand for in the heavily standardised housing market,” said the architects.

