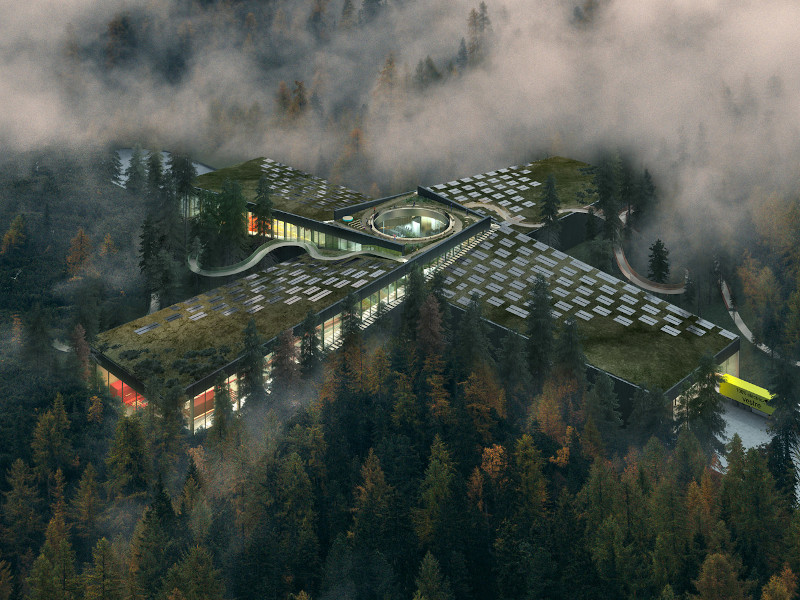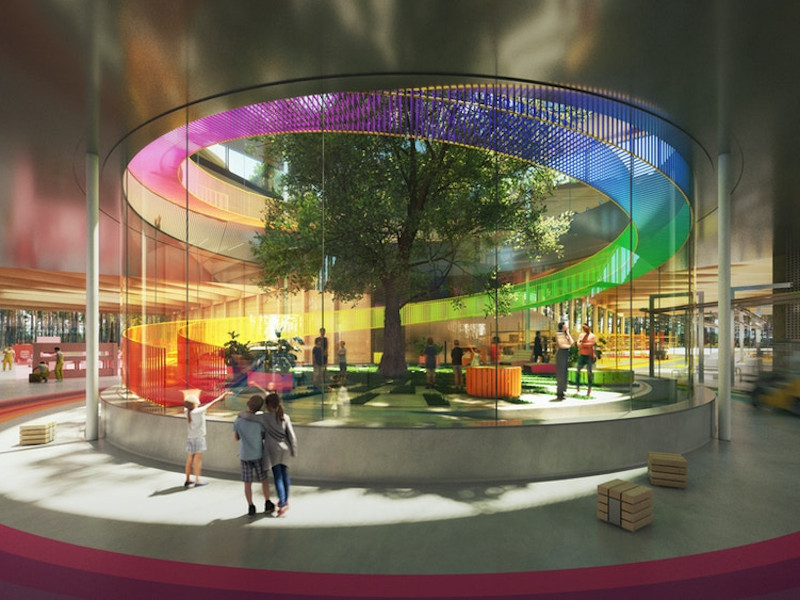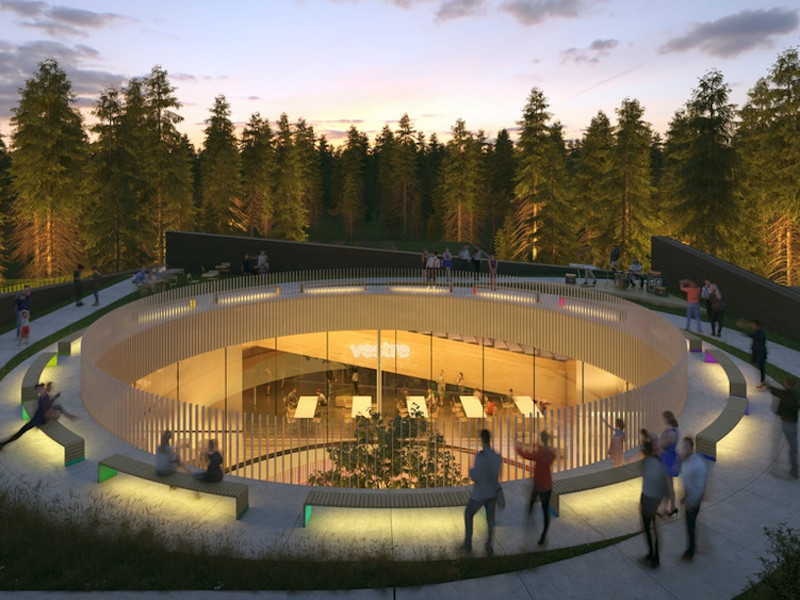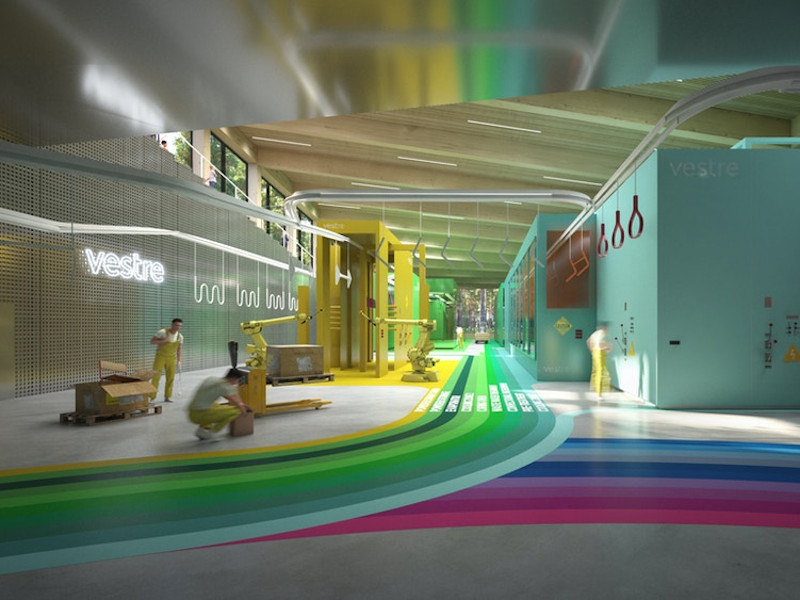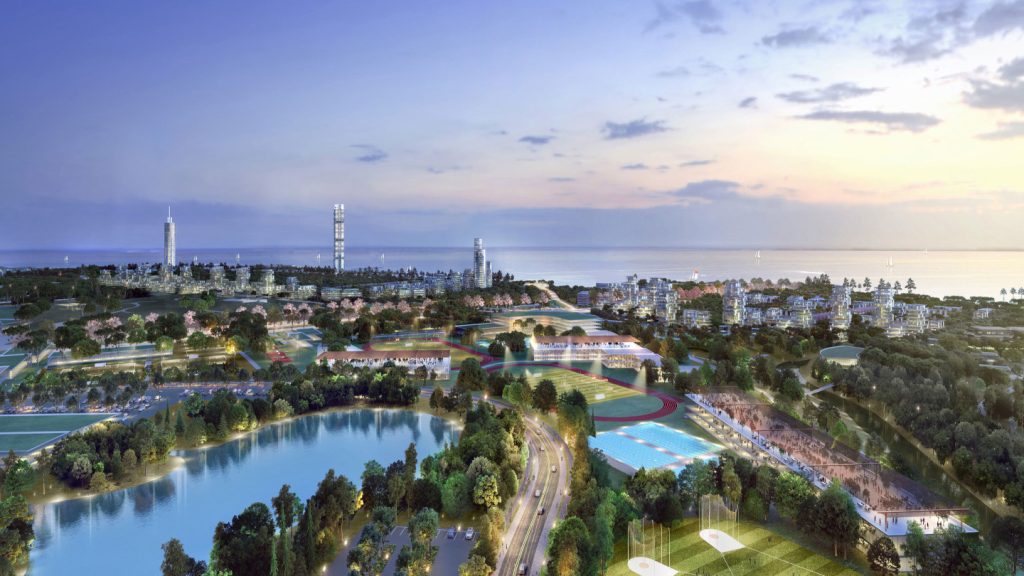The Plus is an environmentally friendly furniture factory being developed by furniture manufacturer Vestre in Magnor, Norway.
It will involve an estimated investment of Nkr300m ($31.8m), making it the biggest single investment in the Norwegian furniture industry in decades.
The project is backed by Innovation Norway, Eidskog Municipal Council, green energy agency Enova, Siva and Klosser Innovasjon.
The Plus is envisioned as an adaptation of logistics into architecture, featuring an efficient, flexible and open workflow between its different manufacturing units, which intersect to form a ‘plus’ shape at the centre.
The factory will feature 6,500m² of open production facility and a 121ha park for the public. The factory’s visitor centre will welcome school visits in a bid to inspire young minds to embrace eco-friendly practices.
The design for the project was unveiled in June 2020 and the facility is scheduled for completion in 2021/2022.
The Plus location
The Plus is being built in Magnor village of Innlandet county, near the Swedish border.
It is situated between Vestre’s headquarters in Oslo and its steel factory in Torsby, Sweden. The facility will use fully electric Tesla trucks to transport components from the Torsby factory.
The Plus design details
The manufacturing units at The Plus will be divided into warehouse, wood factory, colour factory, and assembly.
The building will feature the logistics office and exhibition centre at the centre, with direct connections to all four production units. The central hub of the factory will surround the circular, public courtyard which will be used to display the latest outdoor furniture range.
The building is designed to provide an open and efficient workflow, and directly connect the four wings with the Norweigian forest. The intersection of the four wings is designed in the shape of an indoor roundabout to ensure smooth flow of production-related traffic.
One of the corners of each wing is raised to create inclined roofs that provide views of the forest canopy and the production halls.
The visitors and employees can reach the experience centre and office through a staircase. The outdoor plaza will also offer a panoptic aerial view of the factory’s production process to visitors and staff.
The park will include playgrounds equipped with Vestre furniture for children, woodland auditoriums, swings, viewing tower, and picnic spaces.
A bridge will be built over the Vrangselv river to connect the Vestre Forest Camp with Magnor town centre.
Construction elements of The Plus
The Plus will be covered in charred timber cut from the trees felled for the construction of the factory.
The construction will involve the use of building materials with a low environmental footprint. The façade will be made from local timber, low-carbon concrete and recycled reinforcement steel.
The four wings of the factory will feature a 21m free-spanning glulam timber frame and a 3m-wide braced service corridor for structural stability.
Ducts will be installed beneath the floor of the building to enable the supply of power, compressed air, and ventilation to the relevant machinery.
Sustainability features of The Plus
The Plus aims to be the first industrial building in the Nordic region with the BREEAM Outstanding environmental certification.
The project intends to implement the ‘Paris Proof’ methodology, under which the emission levels will be 50% lower when compared to conventional projects. It will use solid wood and the construction site is emission-free.
The Plus will incorporate a number of Industry 4.0 solutions, including smart industrial robots, self-driving trucks and the use of tablet devices to operate the factory.
It will have the capacity to generate 250,000kWh of renewable energy and will reuse 90% to 95% of the water generated by the production processes.
Contractors involved
Bjarke Ingels Group (BIG) is the designer, landscape architect and structural engineer for the project.
Fokus Rådgivning is the project manager and Ø.M. Fjeld is the main contractor.
Bygganalyse was appointed to perform cost analysis while Nordic Office of Architecture was contracted for the BREEAM Accredited Professional services.
Asplan Viak and Norconsult were selected to provide ecology services and building physics respectively.
The project team also includes Erichsen & Horgen (revit expertise), Foyn Consult (electrical engineering consulting), Multiconsult (geotechnics), and Hydro (aluminium).
Danske Bank and Norwegian Export Credit Guarantee Agency (GIEK) are the financing partners for the project.

