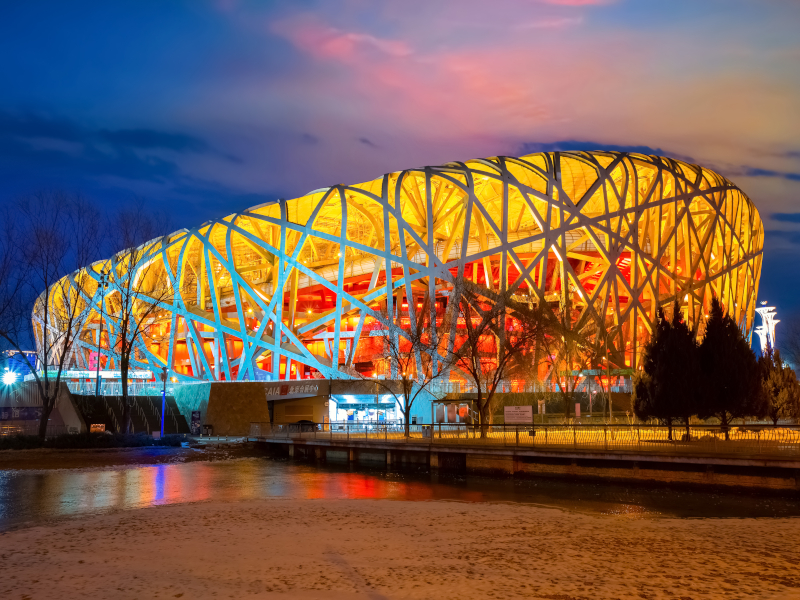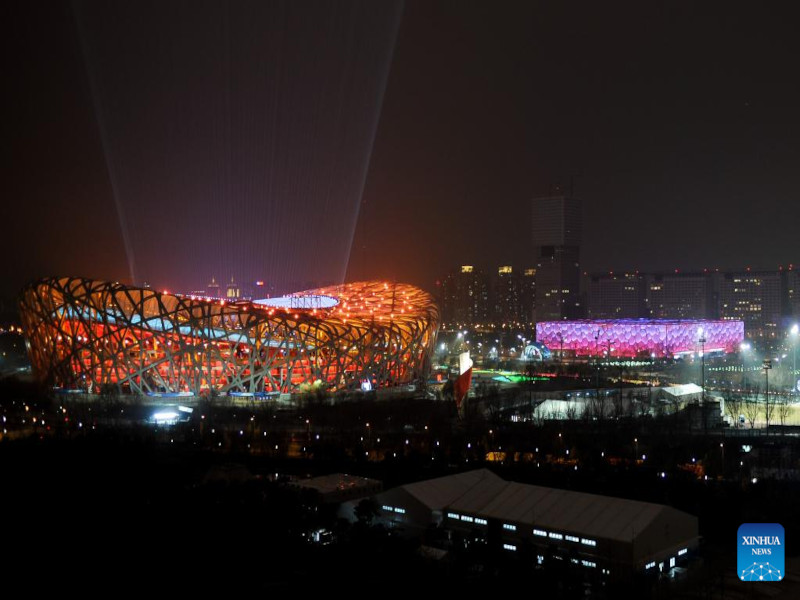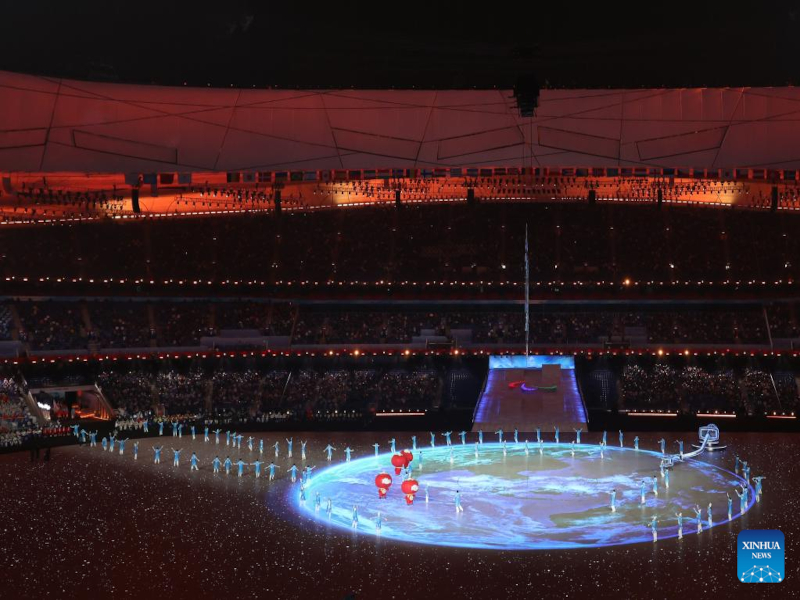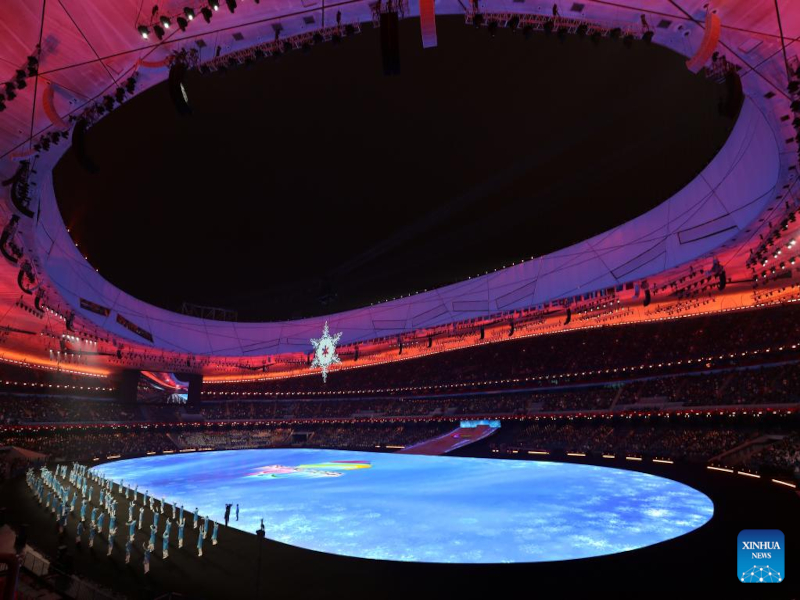The Beijing National Stadium, also known as the Bird’s Nest, is a sports stadium located in the Olympic Green, which is a part of the larger Beijing Olympic Park in Beijing, China.
The distinctive design of the stadium resembling a bird’s nest has made it an architectural icon.
The National Stadium Company (NSC), a Chinese state-owned enterprise, holds the full ownership, operation, and profit rights of the Beijing National Stadium.
The stadium’s construction commenced in December 2003, and it was inaugurated in June 2008. The project was built with an investment of £300m ($377m).
The stadium hosted the 2008 Summer Olympics and Paralympics, and the opening and closing ceremonies of the Beijing 2022 Winter Olympics.
It also hosts various other sports events, concerts, and cultural activities.
The Bird’s Nest details
The stadium covers 20.4ha and occupies an area of 258,000m2.
It can accommodate up to 91,000 seats, including 140 luxury suites. It is designed to incorporate elements of Chinese art and culture.
The stadium’s main structure is an enormous saddle-shaped elliptic steel structure weighing 42,000 tonnes (t).
It spans 333m in length and 296m in width, with a height of 69.21m above ground and 7.1m underground. Its base area covers 69,548m2, aligning along a north-south axis.
The stadium stands atop a gently rising pedestal platform, accessible to spectators from the Olympic Park. Adjacent to the pedestal’s north side lies a sunken warm-up venue, linked to the main stadium’s competition area via an athlete passage.
The stadium has seven floors above the pedestal, including audience amenities, media zones, VIP reception spaces, and commercial establishments.
Below the pedestal, three floors house a zero-level internal loop, parking facilities, and numerous functional rooms.
The stadium’s bowl-shaped seating is segmented into upper, middle, and lower levels, with boxes and seating areas interspersed between the upper and middle tiers.
The stadium’s spacious concourses facilitate easy access to a variety of amenities, including refreshment stands and merchandise stalls. Beneath the stadium lies a substantial mixed-use retail development, complete with shops, restaurants, cinemas, a health club, and parking facilities.
It features 12 cores, each equipped with a staircase, service elevator, and equipment shaft. The stadium accommodates 12 pairs of facade stairs and 12 middle-floor distribution hall staircases.
During events, the stadium operates four VIP elevators, six ordinary/disabled spectator elevators, and 16 service elevators.
Fields and tracks details
The main field serves as a football pitch and a track and field venue, complete with a competition track, long jump/high jump areas, throwing event zones, and an IAAF Category I standard track.
The main track has a total area of 14,000m2, with 195m from north to south and 126m from east to west. It has an inner circle of 400m and an outer circle of 432m.
The 8,000m2 football field incorporates underground pipes for a geothermal heat pump system, which leverages soil heat to regulate the stadium’s temperature throughout the year.
Computational fluid dynamics simulations were employed to fine-tune temperature control and airflow, ensuring effective ventilation across the structure.
Encompassing approximately 7,800m2, the lawn consists of movable lawn boxes irrigated by six high-pressure water spray guns, covering the entire football field.
Located north-west of the stadium, the area includes practice venues and tracks for warm-up activities, along with facilities for the long jump, high jump, pole vault, and throwing sports.
The permanent stands have a total of 2,000 seats. An indoor field positioned in the north-west corner of the ground floor covers an area of 979m2 and features four 60m running tracks.
Beijing National Stadium design and architecture
The Beijing National Stadium’s design, inspired by the Chinese philosophy of yin yang, symbolising balance and harmony, incorporates 36km of unwrapped steel.
The stadium’s roof features a double-layer membrane structure, consisting of an upper layer of transparent ethylene tetrafluoroethylene (ETFE) and a lower layer of translucent polytetrafluoroethylene (PTFE), enhancing its aesthetic appeal and functionality.
The polymer membrane enhances lighting in the stadium while reducing glare and shadow.
The stadium comprises a central bowl-shaped seating area encircled by a complex of steel trusses. The iconic structure is composed of two independent frameworks, an inner red concrete seating bowl and an outer steel frame, separated by 50ft.
Engineered to withstand earthquakes, the cantilevered trusses support the roof, ensuring optimal views and comfort for spectators.
The seven-storey stand is supported by a shear wall system and a concrete framework, resting on a joint foundation that separates it from the steel structure above.
The bowl is ingeniously divided into eight zones, each with its own stability system, allowing each zone to function independently, akin to a separate building.
The stadium’s design prioritises inclusivity, catering to the needs of all individuals, including those with disabilities or mobility issues.
It focuses on delivering an exceptional spectator experience, with careful consideration given to safety, navigation, fire prevention, functionality, and the needs of both the media and athletes.
In addition to its striking exterior, the stadium features an acoustic ceiling made of PTFE, which is attached to the side walls of the inner ring, improving sound quality within the arena.
The structure’s spaces are filled with inflated ETFE cushions, which, along with cushions mounted inside the facade, provide essential wind protection.
The stadium’s design prioritises self-sufficiency and sustainability, negating the need for a solid facade by ensuring adequate ventilation throughout the structure.
This approach extends to the stadium’s cost-effective construction, which integrates all structural elements internally, thereby eliminating the need for external towers or cable nets.
Bird’s Nest stadium construction
The stadium integrates a metal framework weighing 45,000t, 30,000t of concrete, and 1,000t piles. The design team used precast concrete to minimise formwork construction on the bowl.
A terrace of L-shaped precast units spanning areas between the supporting reinforced concrete in situ beams made the section of the middle and upper tiers.
The stadium was constructed with a gross volume of three million cubic metres making it the world’s largest enclosed space with 26km of unwrapped steel.
The Beijing Olympic Stadium is supported by 24 main columns of 1,000t each, spaced in a random pattern.
The 3D steel roof spans a 330m-long by 220m-wide space, the geometry of the roof was worked out from a base ellipse of which the major axis measures 313m and the minor axis measures 266m.
The facade’s external surface has an inclination of approximately 13 degrees to the vertical, and the roof was separated from the seating bowl to help make the structure earthquake-resistant.
Tekla Structures software was utilised for detailing and workshop design of the intricate and demanding components of the steel structure.
Financing
The China International Trust and Investment Corporation (CITIC) consortium, which raised 42% of the finance for the project in return for a 35-year tender after the Olympics were finished, comprises the CITIC Group, the Beijing Urban Construction Group, the Golden State Holding Group of the United States, and the CITIC Group affiliate Guoan Elstrong (a public-private partnership arrangement).
The remaining 58% is funded by the Beijing Municipal Government and this has been entrusted to the Beijing State-owned Assets Management as the city government’s representative.
Sustainability features
The Beijing National Stadium implemented cutting-edge environmental protection measures and energy-saving designs during the construction, showcasing a large-scale ‘green building’.
The measures included the use of renewable geothermal energy, comprehensive rainwater recycling systems, and the application of solar photovoltaic power generation technology. Additionally, the stadium was designed to maximise natural lighting and ventilation.
It uses ozone-depleting substances as substitute products to protect against electromagnetic radiation and light pollution.
Contractors involved
Herzog & de Meuron, a Swiss architecture company, was the architect of the project, which worked with China Architecture Design Institute for the development of the project.
Beijing Mechanical Construction Company won the bid for earthwork and foundation treatment in November 2003.
CITIC Internationals Contracting was the major construction contractor while Arup, an engineering and design consultancy business, was the structural engineer.
Beijing Urban Construction Group (BUCG) organised the project along with China Architecture Design & Research Group. SOPREMA was selected by BUCG to construct the green roofs of underground car parks with a Sopranature system, including Sopralene Flam Jardin + Sopradrain 10G. Beijing Jingxi Waterproofing was the waterproofing applicator.
The NSC chose VINCI Construction Grands Projets for a technical support contract to build the stadium for the 2008 Olympic Games. The contract included structuring the building plan and site.
PFEIFER Structures were selected by CITIC Internationals Contracting to construct a complex cable and tension structure for a stadium roof. The product ordered was a high-performance fluororesin Fluon ETFE company.
WSP, an environmental consulting company, provided technical support on a fast-track basis to the architect, structural engineer, local design institute and the client.
WSP services included conceptual and preliminary design for the building’s mechanical, electrical and plumbing systems, which included heating, ventilation, air conditioning, and fire protection.
A few other contractors involved in the project were Kaba Gallenschutz, Shanghai Haorong Technology, Zhejiang Jinggong Steel, and Jiangsu HNGJ Steel.







