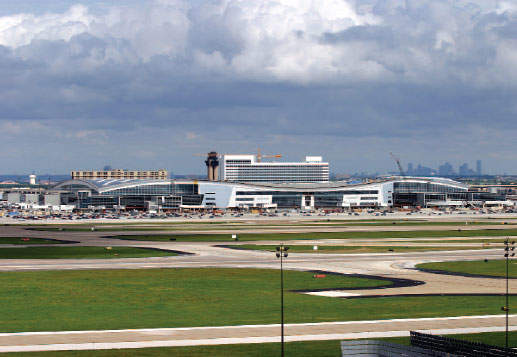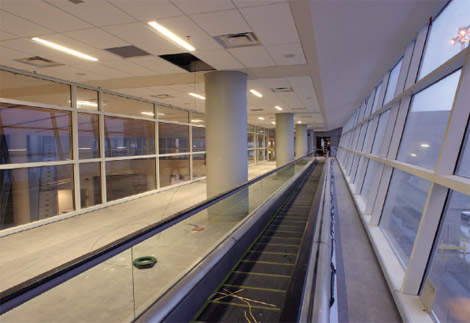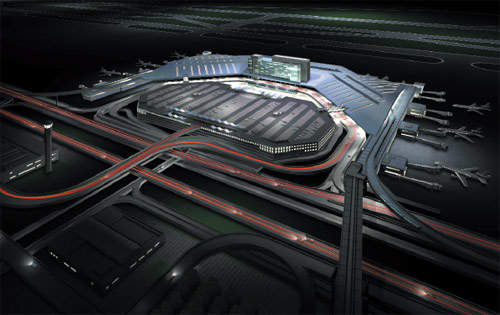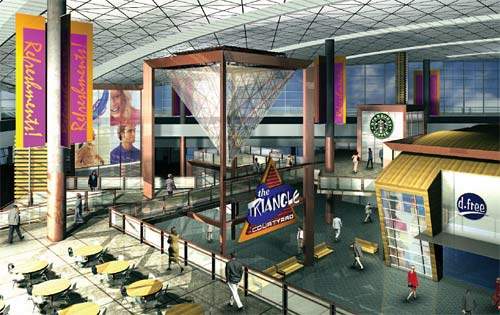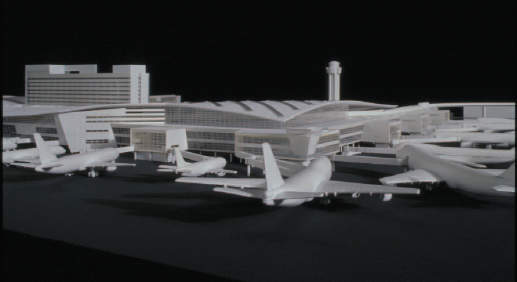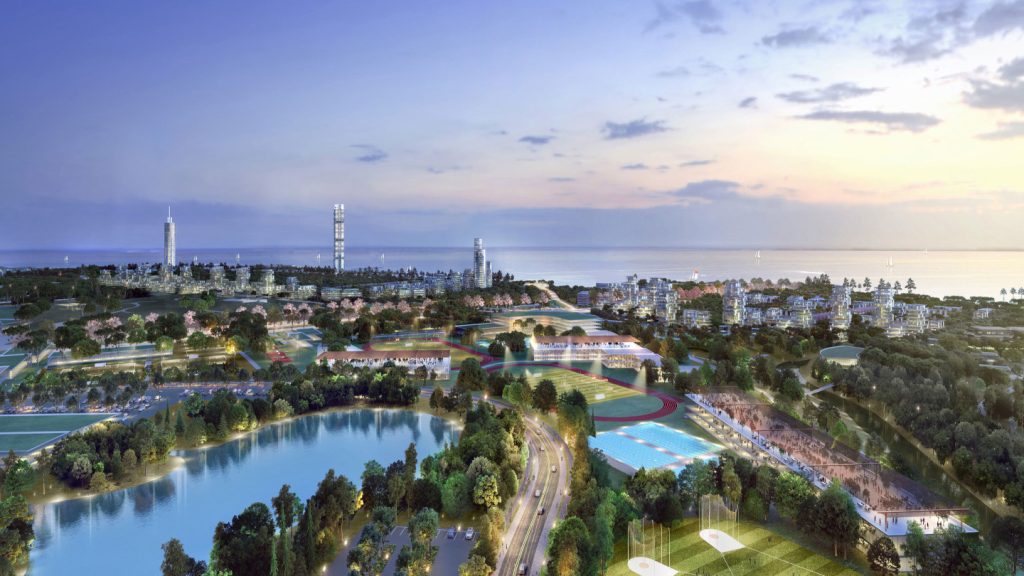The overall passenger experience is one of the primary considerations in any airport design. At Dallas / Fort Worth Airport’s new International Terminal D, the passenger comes first.
Arriving at an anonymous airport gate at 5:30 in the morning after a ten-hour international flight isn’t exactly like waking up to the aroma of freshly brewed coffee.
Released from the confinement of the aircraft cabin, weary passengers are led through a maze of narrow corridors, only to be herded into long lines in a sparsely decorated immigration hall. Finally, they pass through to the basement-level baggage claim area and their first glimpse of daylight.
A LASTING IMPRESSION
Like that first scent of coffee, the experience of arriving at Dallas / Fort Worth (DFW) International Airport will be a refreshing one. The design team of the airport’s new International Terminal D were told to focus, above all, on creating a positive, welcoming experience for travellers arriving in and departing from the USA.
In 1999, the DFW Airport Board selected HNTB as the lead design architect, with Corgan Associates, Inc as the architect of record and HKS, Inc as the managing architect.
The designers were charged with building an international passenger terminal that would set entirely new standards for facility design, function and amenities. The airport sought to introduce a state-of-the-art terminal onto an existing campus that already included four terminals – A, B, C and E – that had been constructed decades earlier as two-level structures in a horseshoe configuration.
DESIGNED FOR THE TRAVELLER
While the technological advances, airside accommodations and flexible design components are all worthy of note, passenger experience was the core of the Terminal D design solution.
To ensure a more customer-friendly facility, the design team decided to visualise and evaluate the experience of a passenger moving through the terminal’s public spaces.
The team assessed the likely movements of enplaning and deplaning passengers, considering the impact not only of each individual public space but also of the way in which the spaces relate to one other. The design sought to elicit a favourable response and mitigate the anxiety that travellers often experience.
A SOOTHING USE OF SPACE
This focused approach is producing dynamic results. In Terminal D’s ticketing lobbies and security checkpoints, the departing passenger is soothed by orderly spaces, instantly available information, natural daylighting and open spaces.
Once past security, the traveller is offered an exciting airside experience. Extensive use of art in the terminal’s public spaces further enhances the welcoming environment.
The design team’s ‘experience mapping’ process also applied principles of urban design theory to the organisation of the building’s large floor plates.
From the flow of the main throughways to the definition and placement of internal landmarks, such as the concessions villages, there was great emphasis on visual connectivity.
Major circulation passages are oversized to accommodate moving walkways and to allow greater usage of service carts as the number of elderly travellers increases in the future.
DEPARTURE FROM THE PAST
From the outset, the design team worked closely with airport leadership and key stakeholders, including airline representatives, community leaders and others, to ensure the Terminal D design would provide a much-needed departure from the existing paradigm.
The collective vision was of a world-class international terminal that would serve as a landmark for and gateway to the Dallas / Fort Worth area.
The designers faced a sizeable challenge; the new international terminal had been programmed to encompass two million ft² – more than twice the space of the largest existing DFW terminal – but it would have to be constructed on the same site as the existing passenger terminals.
INNOVATIVE ROAD SYSTEM
A new three-level roadway system, eight-level parking garage and integrated Grand Hyatt Hotel also had to be accommodated within the 29-acre project site. The programme therefore demanded a vertical distribution of the new terminal to create the necessary increase in capacity.
In the existing two-level DFW terminals, the airport roadway system directs departing passengers to the lower level and arrivals to the upper level.
The new three-level Terminal D reverses this configuration; departing passengers enter at the top level, arrivals exit down one level, and the lowest roadway level provides access to terminal and hotel services.
PASSENGER CIRCULATION
The arrivals floor is actually the first public level, housing domestic and international baggage claim lobbies. The upper departures floor conveniently consolidates all components of the departure sequence – ticketing, security checkpoints, hold rooms and concession ‘villages’.
Above the departures level is the international arrivals floor, dedicated to the circulation of arriving international travellers. This level includes a transit lounge, several amenities and the immigration hall.
The Federal Inspection Services facility is capable of processing 2,800 passengers an hour. Suspended above all three public levels are two Skylink stations.
The geometry of the site led to a thoughtful distribution of key public spaces. The result is a concept of ‘two terminals’, whereby passengers are served by two departure curbs and adjacent ticketing lobbies, corresponding security checkpoints, and two concession villages covering a total area of 100,000ft².
The terminal’s vertical distribution created a strong visual presence on the DFW Airport grounds.
This striking presence and visibility is yet another way in which Terminal D departs from the airport’s existing architectural paradigm. Its exterior design reflects the concept of two independent terminals within one soaring structure.
The highest volumes of usage are defined by the locations of the ticketing lobbies, concessions villages and Skylink stations.
SKYLINK
The new Skylink is an elevated bi-directional system that connects all existing terminals and Terminal D in a loop of nearly five miles. Designed to include a future Terminal F, the last available site on the DFW campus, the system will transfer passengers from one terminal to another in an average of five minutes.
Its ultimate carrying capacity will be 8,500 passengers per hour in either direction. Each terminal features two Skylink stations capable of expanding from two cars to four.
The two concessions plazas operate as distinct but interconnected hubs of activity at each elbow of Terminal D. Despite the massive scale of the structure, employment of soft yet dramatic lines results in the largest curvilinear roof in the USA.
The luminous transparency created by the glass and light-toned metal panel exterior of Terminal D also contrasts with the more dense, opaque materials that define the exteriors of Terminal A, B, C and E.
A REFRESHING ARRIVAL
So it’s 5:30am and the ten-hour flight has landed at DFW’s new International Terminal D. Passengers ascend the escalator at the gatehouse, glancing back through a two-storey glazed wall at the technological marvel that carried them to their destination.
As they move through the elevated sterile corridor, glazing on both sides affords magnificent views of the terminal concourse, as well as the Texas plains in the distance.
Travellers are immediately familiarised with their new surroundings – sunlight outside, the concessions mall inside for a last-minute gift or meal purchases, an escalator to the Skylink station for transfer to another terminal.
Further along, the enormous immigration hall, with its curved ceiling, is flooded with natural light through a two-storey clerestory.
Works of art are everywhere – on the walls, in the floor patterns and suspended overhead. And if the traveller’s journey ends at DFW, the art even points the way to the arrivals plaza.
Finally, there’s time to admire the sculpture garden before catching a ride under the soft glow of the suspended fabric canopy. A refreshing experience indeed.

