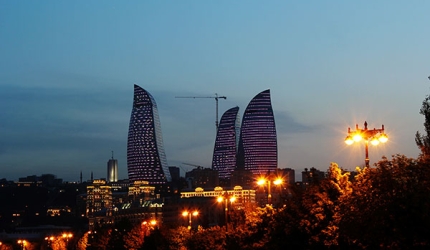
Flame Towers is a multi-use complex being developed in Azerbaijan’s capital city Baku. When completed in 2012, the complex will be one of the tallest skyscrapers in the country, at nearly 200m.
Construction of the complex is part of $6bn-a-year redevelopment plan aimed at transforming Baku into a modern, iconic city. The project is expected promote the country as a tourist destination.
Azinko Development is developing the complex at an estimated cost of $350m.
Inspiration for Flame Towers
Azerbaijan has a long history of worshipping fire, and Baku is otherwise known as the ‘region of eternal fires’. HOK architects were asked to design the Flame Towers to reflect this history. The complex includes three towers, which form a triangular shape representing a flame.
Design of Baku’s towers
The three towers of the Flame Towers complex cover an area of 234,500m2 and serve different purposes. Each of the towers will function as residential, hotel and office space respectively.
The first tower is the residential tower and is the tallest of the three, at 190m. It is located in the south and includes 130 luxury apartments spread over 33 floors. The tower will feature stunning views of the surrounding area.
The second building, located in the north, is the hotel tower. It is 160m tall and includes 299 guest rooms and 19 service rooms spread over 31 floors. Fairmont Hotels & Resorts will operate the hotel tower.
The third building located on the western side is the office tower. It is 140m tall and spread over 29 floors grouped into four tiers featuring a 25m atrium. The office tower will provide over 108,000m2 of commercial office space.
The hotel tower will be opened initially followed by the remaining two towers.
The complex features a hierarchy of buildings starting from the towers to several smaller buildings. These buildings are located at the base of the towers and are part of a 78m-high podium. The podium links the towers at the base and features an extensive roof garden. It includes three levels of retail and leisure pavilions.
Glass LED curved façade
The Flame Towers feature a unique glass facade. The facade’s construction was challenging due to the irregular shape of the towers and the changes from one level to another.
Related project
Porsche Design Towers I and II, Dubai, United Arab Emirates
Located in the heart of Dubai’s Business Bay at the waterfront, the project is comprised of an 85,000m² office tower and a 30,000m² residential tower. The project counteracts the current architectural making of the city, replacing excess with simplicity and sustainability.
Werner Sobek was responsible for engineering the facade and roof structures. The company used elaborate floor plans and formwork drawings to construct the facade. The curved facades are supported by concrete slab edges and are made of over 10,000 different panels of glass. Werner Sobek used 3D engineering technology to produce flat facade panels in trapezoidal shapes to cover the curved design of the towers.
The facade has been fitted with over 10,000 high-power LED luminaries enabling it to be transformed into a giant LED display. The lighting was installed to display video content and is controlled by an integrated control solution.
At night, the LED lights display burning flames. The integrated control solution enables additional animations and videos to be displayed during special events such as the 2012 Eurovision Song Contest.
Flame Towers’ construction
Construction of the complex started in 2007 and is quite challenging as Baku is situated in an active seismic zone. To enable the complex to withstand earthquakes, each tower is reinforced by 36m long, 1.2m diameter concrete piles buried into underground hard silt strata. The foundations provide each tower the strength to withstand a 7.0 magnitude earthquake.
Contractors for Baku’s tower
DIA Holdings is the design-build contractor for the project. Hill International is providing project management. Balkar Mühendislik is the structural engineer.
Lighting for the facade was designed by Francis Krahe & Associates. The LED luminaries were supplied by Traxon Technologies (a unit of Osram).








