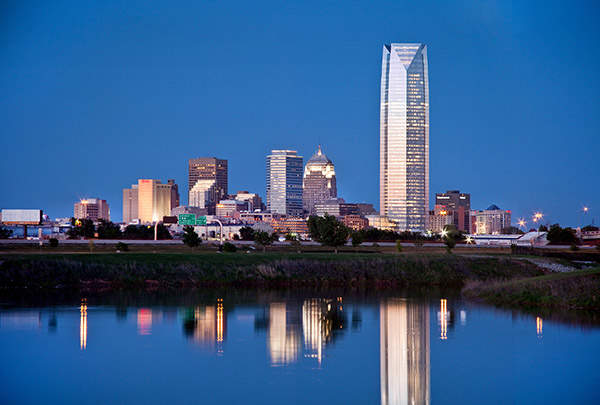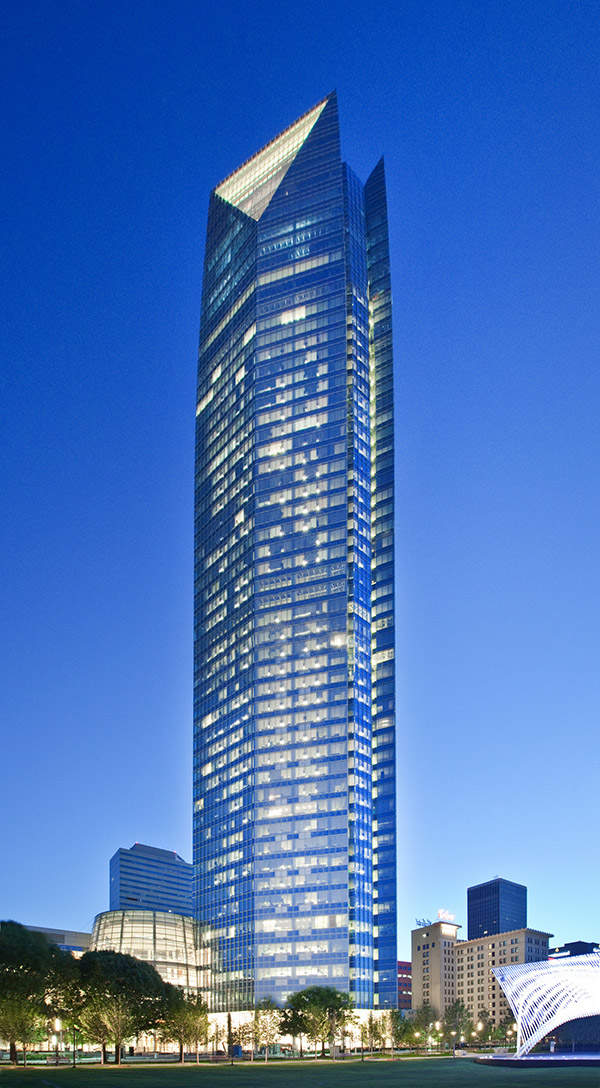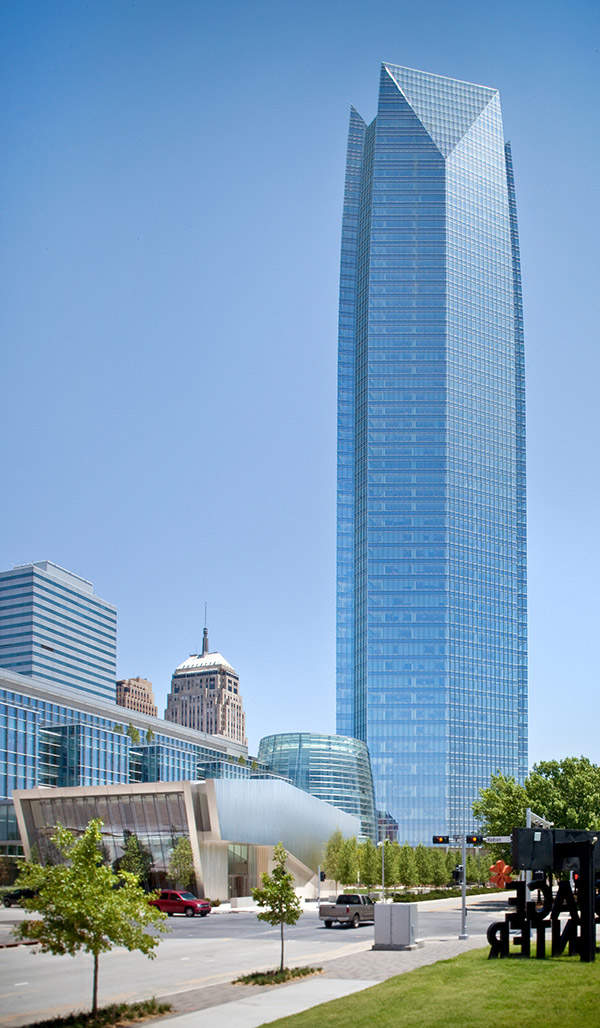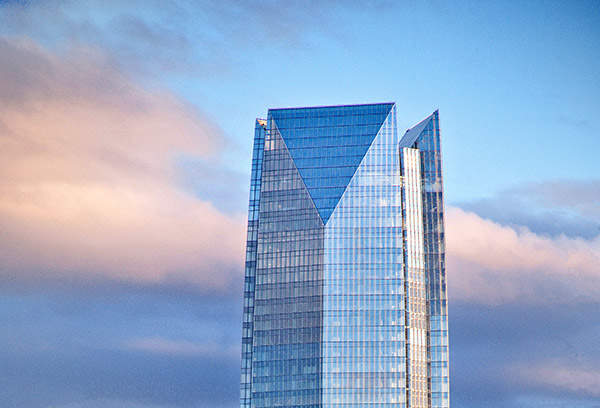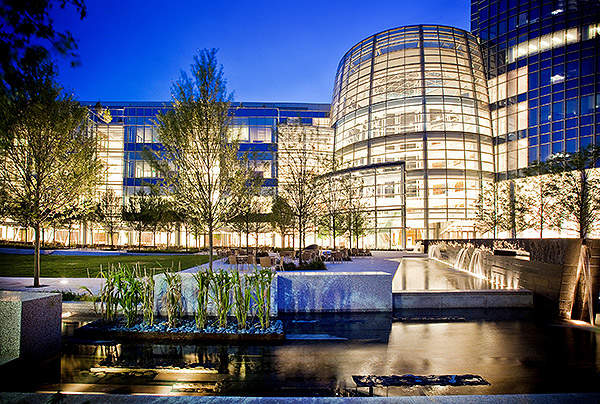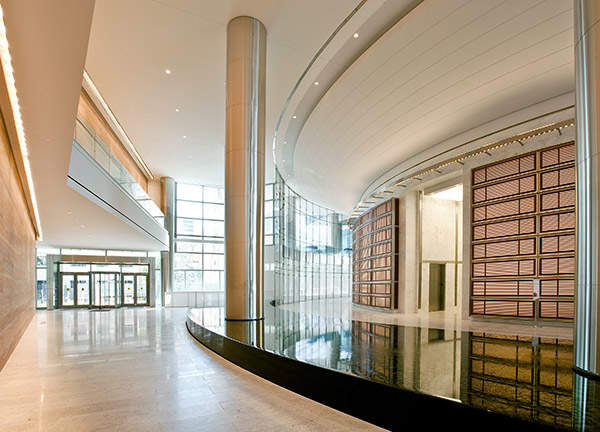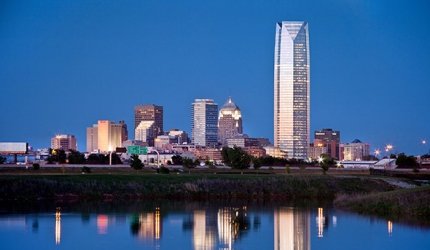
Devon Energy Tower is the new international headquarters of Devon Energy Corporation. The 850ft tower is located in Oklahoma City, Oklahoma, US. As of 2012, it is the tallest building in the US and also the tallest skyscraper in Oklahoma.
Construction of the 50-storey tower started in October 2009 and finished in October 2012. Hines was the development manager of the project and Pickard Chilton and Kendall/Heaton Associates were the architects. The total investment in the project was $750m.
The tower was originally planned to include 54 stories but later decreased following Devon Energy’s decision to build its new data centre near the airport. Around 2,200 people currently work at Devon Tower.
Design of Devon Energy Tower
The tower is spread over an area of 1.8 million square feet and has a concrete framework from core to exterior. The three-sided building narrows towards the top resembling a quadrilateral triangle.
The most exclusive feature of the tower is the six-storey, 130ft-high glass rotunda that serves as the entrance. The building has a circular glass roof and open balconies, and serves as a connecting hub for the tower. A five-storey podium building stands to the west of the entrance.
The exterior of each floor of the tower features 144 glass panels, as well as an advanced mullion system that includes night lighting and solar shading. The system renders a unique texture to the exterior. The landscape around the tower is enriched by a two-acre park with an aquatic pond.
Amenities provided in the tower
Civic space is the core aspect of the project, which is why the ground level of the complex is open to the public. This public space includes a coffee shop, Nebu food court and dining areas. The diners can enjoy the view of the Myriad Gardens and the landscape plazas across the street.
The top floor of the podium building provides facilities for conducting training sessions and conferences. Adjacent to the podium building is a 300-capacity theatre. The top two floors of the tower are occupied by the Vast Restaurant and private dining rooms.
There are ten levels of parking facilities that can accommodate 3,300 cars. Other features of the tower include an operations centre, state-of-the-art wellness centre, meeting areas and mothering rooms.
Related project
Shenzhen International Energy Mansion, China
Shenzhen International Energy Mansion, currently in the detailed design phase, will be located in the centre of Shenzhen in Guangdong province, China. Shenzhen Energy, one of the leading power generation companies in the region, will use the mansion as its new headquarters. The selection of architects for the design of the skyscraper was made following an international competition.
Construction of Oklahoma’s tallest building
Devon tower was constructed over a period of three years starting in 2009. By the end of 2010, work was progressing on the 22nd floor and by July 2011, 45 floors were constructed. September 2011 marked the completion of the final 50th floor. By March 2012, employees started moving into the lower levels of the tower.
One of the problems faced during construction was the water table being located 10ft higher than the basement. This was solved by using a 12ft mat under the centre of tower, a specially designed ballast slab, sandstone pier and secant piles.
The project required 805,000ft2 of glass, 123,000 cubic yards of concrete and 19,000t of reinforced steel.
Sustainable features of Devon Tower
The project is targeting a Leadership in Environmental and Energy Design (LEED) gold certification. To achieve the certification, highly energy efficient features have been included in the design of the tower, from floors to bathrooms. The curtain wall and exterior glass facade includes a steel and aluminium cladding system. A vertical glass blade with a ceramic frit is attached to the system, which helps in reducing heat gain.
Other environment friendly aspects of the tower include green roofs on the top of podium building and auditorium and, use of water and energy saving technologies. Under-floor air distribution and day lighting control system has been installed for sustainability. Renewable materials, demountable partitions, glass windows with low emission and raised floors have also been used.
Key players
The main contractor for the project was a joint venture between Flintco and Holder Construction.
Structural engineering services were provided by Thornton Tomasetti. Cerami & Associates provided acoustical services and the interiors were designed by Gensler.
James Burnett and Murase Associates were the landscape architects. Permasteelisa Group supplied materials for the project.

