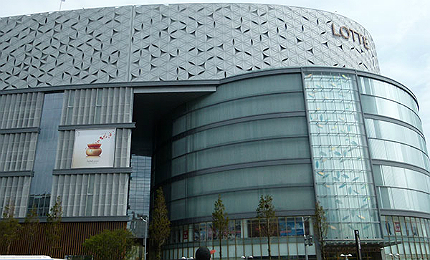
Busan Lotte Town Tower is a 107-floor high-rise building being constructed at the waterfront area in Busan, South Korea. The 510m-high tower is set to transform Busan into a new gateway to east Asia. The tower is owned and developed by Lotte Group.
The landmark tower provides 3.9 million square feet of mixed-use space for offices, hotel, condominiums, retail and entertainment areas, as well as underground parking.
Busan Lotte Town Tower design and structure
The shape and layout of the Busan Lotte Town Tower are inspired by the compact city concept. The design is influenced by the complex and rigorous structural requirements. The podium of the tower is divided into quarter-circles. Each quadrant features a lobby area servicing various destinations of the tower.
The structure is narrowed down abruptly at transitions among the major facilities. These setbacks are ordered with a dextral whirl to inspire the façades. The tower is surrounded by a retail podium and a waterfront area.
The main structural elements are built using high-strength concrete. The Y-shaped braced structure was adapted to minimise the utilisation of the material and increase the resistance to loading.
The concrete core of the tower incorporates vertical pedestrian circulation and mechanical systems. The large reinforced concrete wall-beams transfer perimeter column loads to six mega-columns. Each level is provided with an independent column layout set aside for its function.
Construction of the South Korean mixed-use building
The new Busan Lotte Town Tower is being constructed in phases. The first phase of construction includes a department store building. The later phases of construction will include an entertainment building, a luxury hotel, an observation deck, offices and cultural and commercial facilities.
The construction of Busan Lotte Town Tower began with the ground-breaking ceremony held in March 2009. The department store building was constructed by the end of 2009. The roof garden of the department store was modified in 2010. Seoul-based Yamasaki Ku Hong Associates Design Lab (YKH) was engaged for the redesign work. The tower is expected to be topped out by 2016. The construction activity employs about two million people per year.
Facilities in the Busan Lotte Town Tower
The mixed-use tower offers a gross floor area of 255,146m² for housing offices, luxurious six-star hotel, retail spaces, entertainment facilities, cultural venues and underground parking lots. The residential area from floors 59 to 77 will include 12 suites, while the accommodation space on floors 83 to 98 will house nine suites.
The office spaces of the tower will have open floor plates allowing custom tenant modifications. The observation deck on the rooftop will offer spectacular views of the Busan water front.
The department store building has a roof garden, which is the hybrid entertainment or observatory area integrating hardware and software architecture. It provides a spectacular view of the Busan Port to the users.
The remodelled store implements the ‘Way-Pod’ concept, which integrates six Way zones with different elevated view corridors and six Pod areas offering entertainment venues for gaming, leisure, cultural programmes and other events.
Building sustainability
The Busan Lotte Town Tower will be equipped with various sustainable features. The building will implement light shelves for enhanced daylight and energy optimisation or co-generation measures to reduce grid demand.
Contractors involved
Skidmore Owings & Merrill (SOM) was contracted to provide architecture and structural engineering services for the Busan Lotte Town Tower. LOTTE Engineering & Construction is the construction contractor for the project.
Heerim Architects & Planners was selected to provide design services for a section of the tower, in 2010. Syska Hennessy Group is providing Mechanical, Electrical and Plumbing (MEP) services for the tower, while wind engineering consulting services are provided by RWDI.
Related content
Songdo International Business District, Incheon, South Korea
Songdo International Business District (Songdo IBD) is a new city in Incheon, South Korea.
Beijing National Stadium, ‘The Bird’s Nest’, China
The £300m Beijing National Stadium, located at the south of the centrepiece Olympic Green, is a stunning landmark building, which staged the 2008 Olympic Games from 8 August to 24 August 2008.







