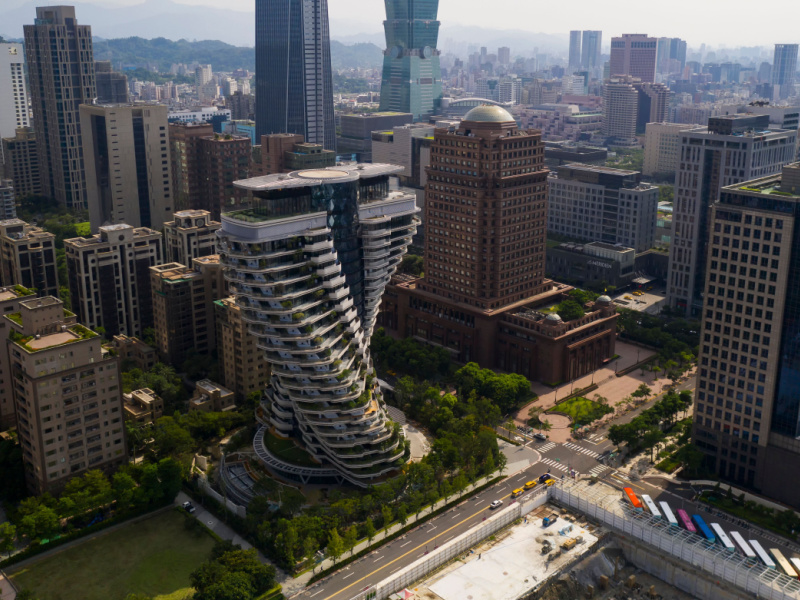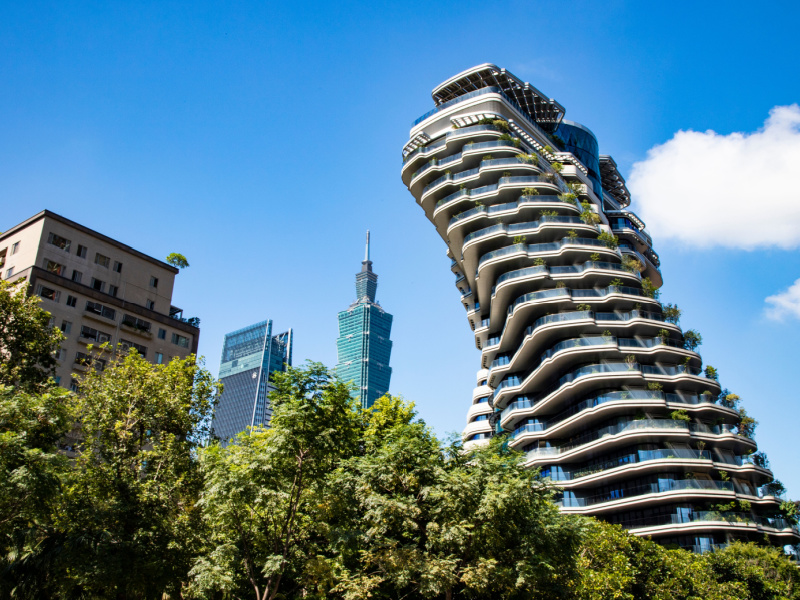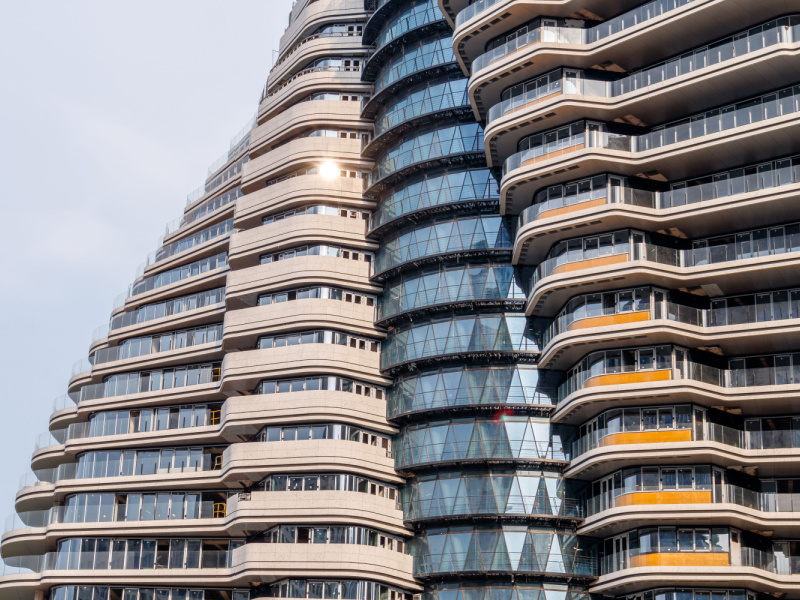Agora Tower, also known as Tao Zhu Yin Yuan, is an eco-friendly residential tower developed by BES Engineering on one of the largest designated residential sites in Taipei.Taiwan, which once housed the five-star Agora Garden Hotel.
BES Engineering signed a joint venture contract with the hotel’s owner, Agora Garden, in March 2010 to build the residential tower. Both the hotel and BES Engineering are owned by the Core Pacific Group.
The green and twisting tower was designed by Paris-based Vincent Callebaut Architecture, which won the design competition for the project in November 2010. The building broke ground for construction in March 2013 and was completed in September 2017.
The 42,335m² building accommodates rooftop clubhouses, a swimming pool, gym facilities, car parking floors and 42 luxury apartments.
The project was awarded the German Design Award for its design and architecture in 2018.
The Agora tower received the Leadership in Energy and Environmental Design (LEED) Platinum certification in August 2023 and was also awarded diamond certification by the Low-Carbon Building Alliance in June 2023.
Design and features of the double helix building
The 20-storey Agora Tower is designed to resemble the double helix structure of DNA, with two helicoidal towers twisting around a fixed central core. The building contains two or four apartments on each floor.
Each 540m² apartment is completely free of columns, providing spatial flexibility in terms of interior layout and partitioning inside.
The residential tower is surrounded by a mineral moat to protect the privacy of the residents. The ground floor consists of a double-height lobby covered in transparent facades.
The central core of the building accommodates two staircases, four high-speed elevators, one car elevator and two glazed sky garages at the entrance of each apartment. It also holds the vertical shafts for the main flows, which are covered by a huge bearing exoskeleton in re-inforced steel.
The landscaped basement car park was built on the car park of the pre-existing Agora Garden Hotel to minimise excavation and foundation costs. A circular light well allows sunlight and fresh air to reach all four basement levels, as well as naturally ventilating the connected swimming pools and fitness facilities.
Identical linear crystalline facades cover all levels of the tower. These multilayer glasses or double-layer facades are integrated with blinds to protect the apartments from solar radiation in summer and reduce thermal loss during winter.
Successive floors are twisted 4.5° clockwise and connected at both ends by two spiralling mega-columns coated in green walls. The double helix tower twists 90° in total from base to tip, rendering it a moving geometry that appears to morph in shape depending from which direction it is viewed. Its north-south elevation gives it a reverse pyramid shape, while its east-west elevation is shaped like a rhomboidal pyramid.
The levels are structurally supported by the Vierendeel truss system behind the glass facades, which consist of a set of beams for every two floors. Along with a suspended structural system, this transfers all the weight through the beams to the central core and down to the foundation.
The uniquely shaped building provides an exceptional 270° view of the Taipei skyline in three directions from every apartment, as well as panoramic views of the Taipei 101 tower and the Taipei Central Business District.
Green features of the building
The exterior of the building features a cascading layer of greenery with balconies on the periphery of each apartment, containing fruit trees, organic vegetable gardens and aromatic and medicinal plants, which enable the residents to grow their own produce.
The suspended open-air gardens integrate a compost system to generate organic fertilisers, a rainwater capture system to irrigate the plants, and nests for birds. The planting beds are covered by a layer of Bethel white granite on a honeycomb to protect the plants from excess heat.
The building also features a photovoltaic roof located 100m above ground. With a surface area of 1,000m², the photovoltaic pergola integrates electricity produced from solar rays into the electric network of the building.
Two huge rooftop clubhouses under the pergola are surrounded by sky gardens that naturally filter and purify rainwater with the action of the plants. The purified rainwater is injected into the building’s water distribution system by gravity.
The tower’s central core serves as an air purifier tower and utilises a vertical chimney and a double-skin facade to extract and filter air at ground level, releasing clean air at the top.
The tower employs a range of technologies including LED lighting, fibre optic connections, a light guide system, and solar/wind power generation to ensure energy efficiency.
Key players involved with the residential project
Taiwan Kumagai was the construction contractor for the building. LKP Design was the local architect while Taipei-based Enertek provided green building consulting services.
Another Taipei-based company, King Le Chang & Associates, was responsible for the structural engineering works. Sine & Associates was responsible for the mechanical and electrical engineering and plumbing. Los Angeles-based Wilson & Associates was the architect for the interiors.
SWA and Horizon & Atmosphere were the international and local landscape architects, while New L’Observatoire International and Unolai Design were the international and local lighting designers respectively.






