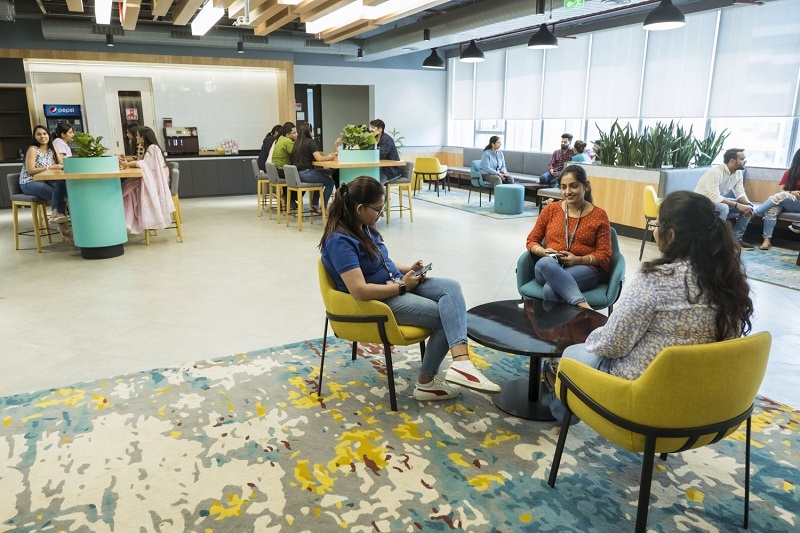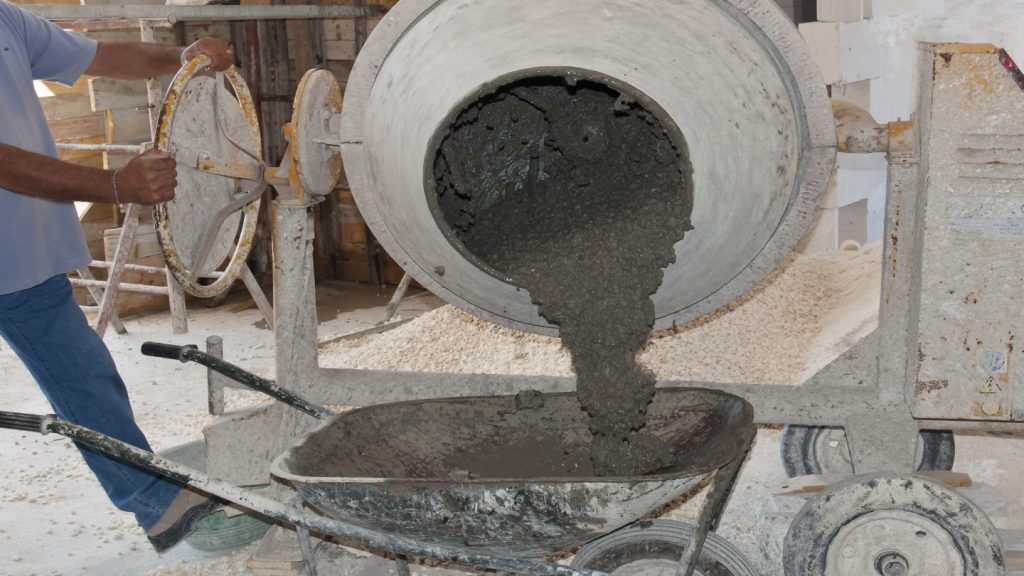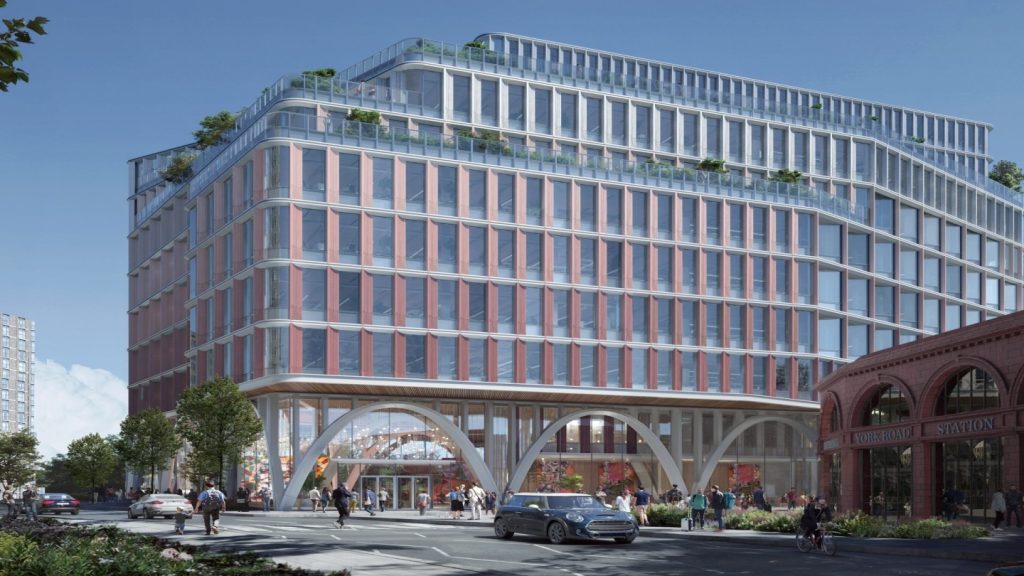
Samsung R&D Institute, Noida (SRI-N), and design institute Samsung Design Delhi (SDD) have relocated to a new office building in the Indian state of Uttar Pradesh.
Housed in an IGBC LEED Platinum-rated green campus, the building occupies 377,118ft² of space across ten floors in the Candor TechSpace building on the Noida-Greater Noida Expressway.
The building’s design is inspired by the India Gate and the office is constructed on the egalitarian linear workstations concept.
At the entrance of each floor in the office, there is a social hub for employees to improve interaction, communication, and collaboration.
Samsung R&D Institute, Noida managing director KY Roo said: “The new office space is an effort to create a safe and inclusive workplace that empowers every individual to innovate and create.
See Also:
“Keeping in line with our core values of people, excellence, and co-prosperity, the new office will offer the right environment and opportunities to deliver new-age products and solutions.”
How well do you really know your competitors?
Access the most comprehensive Company Profiles on the market, powered by GlobalData. Save hours of research. Gain competitive edge.

Thank you!
Your download email will arrive shortly
Not ready to buy yet? Download a free sample
We are confident about the unique quality of our Company Profiles. However, we want you to make the most beneficial decision for your business, so we offer a free sample that you can download by submitting the below form
By GlobalDataMost of the workstations at the building have been designed in such a way that they have access to amenities, including a social hub, recreation and meeting rooms, and natural sunlight.
Height adjustable workstations are included for better ergonomics.
The workspace has been designed based on the hot desking concept, which allows people to select their place.
The office interior is infused with biophilic design principles and has been built around a human-centred approach for improved air quality.
Biophilia, or indoor plants in planters, are spread across the office and indoor air quality sensors are also available in the work floors.
Using occupancy sensors technology, the new office increases the use of natural light for energy savings.
The campus has labs and features a multi-format experiential cafeteria, crèche, gymnasium, training hub, wellness centre, daycare, and banks/ATMs.
SRI-N and SDD’s new campus has been designed to cater to the needs of the disabled.
Braille and tactile indicators are available at pathways, parking, lobbies, lifts, staircases, and toilets for creating an accessible workplace.







