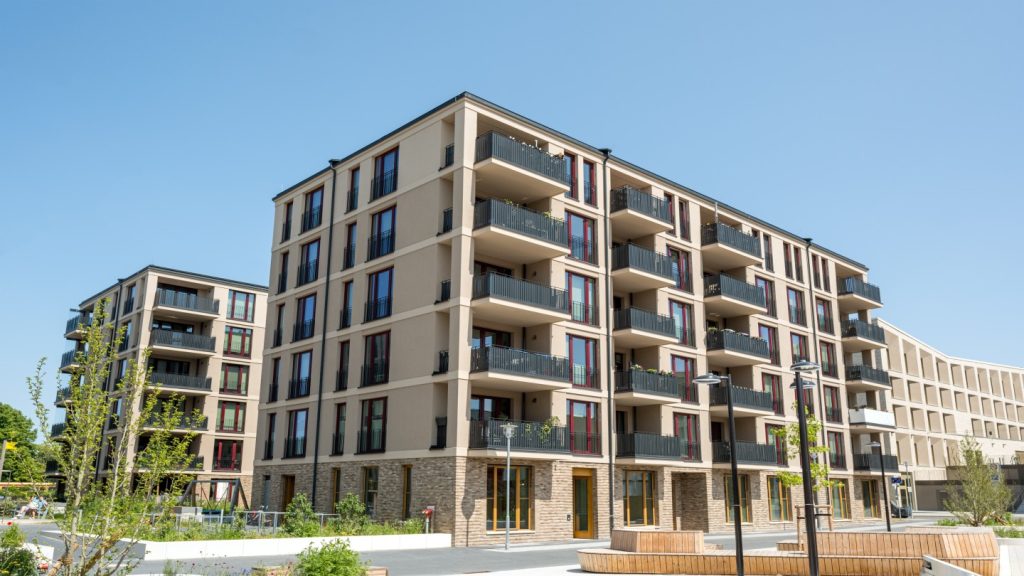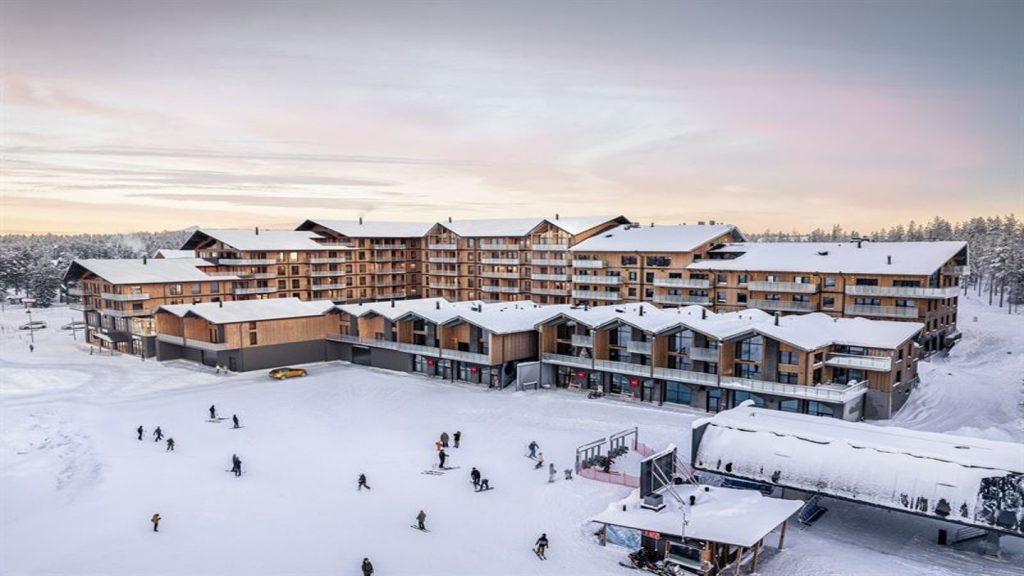The New Museum in the US has announced the first look at plans for its second building, which has been designed by OMA / Shohei Shigematsu and Rem Koolhaas in partnership with Cooper Robertson.
The design of the building replaces an existing 50,000ft² property at 231 Bowery that was acquired by the museum in 2008.
Complementing the integrity of the adjoining SANAA-designed flagship building, the seven-storey 60,000ft² building will have three floors of galleries and double the museum’s exhibition space.
It will also add extra space for community and education programmes.
OMA partner Shohei Shigematsu said: “The new New Museum will be a synergistic pair working spatially and programmatically in tandem, offering a repertoire of spaces to match the institution’s curatorial ambitions and diverse programmes.
“We wanted to create a highly public face, starting from the exterior plaza and atrium stair to terraced multipurpose rooms at the top, that will be a conduit of art and activities that provide an openness to engage Bowery and the city beyond.”
How well do you really know your competitors?
Access the most comprehensive Company Profiles on the market, powered by GlobalData. Save hours of research. Gain competitive edge.

Thank you!
Your download email will arrive shortly
Not ready to buy yet? Download a free sample
We are confident about the unique quality of our Company Profiles. However, we want you to make the most beneficial decision for your business, so we offer a free sample that you can download by submitting the below form
By GlobalDataThe OMA building will see the addition of an atrium stair, which will offer views over the surrounding neighbourhood and improve vertical circulation.
It will also provide three new elevators and public spaces and services, including an expanded lobby and bookstore, an upper-level forum, and a new restaurant with a capacity for 80 people.
The new galleries will add a total of 10,096ft² of exhibition space and connect with the existing galleries on the second, third and fourth floors.
Featuring a laminated glass with metal mesh, the building’s façade will provide a simple, unified exterior alongside the SANAA building.







