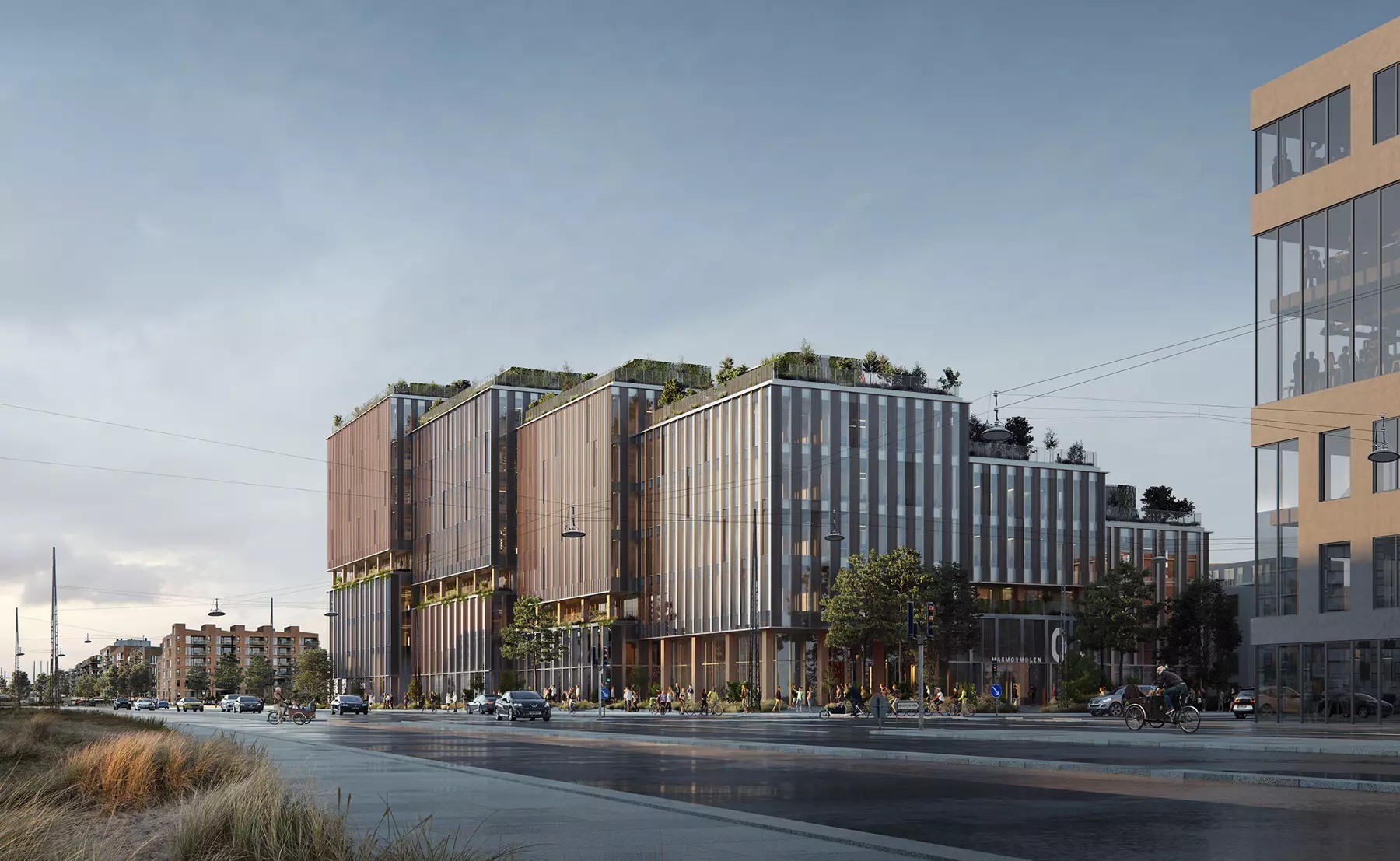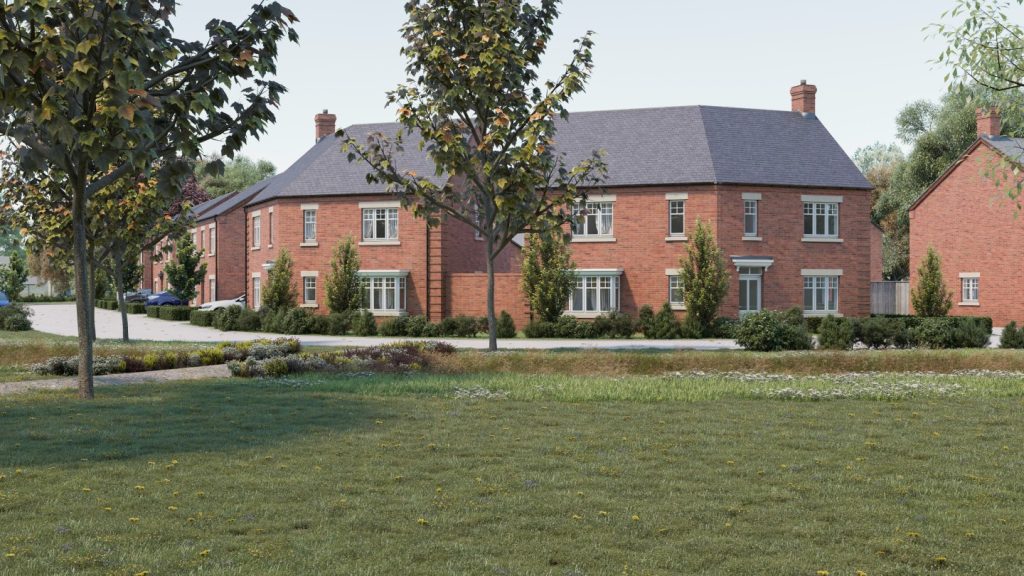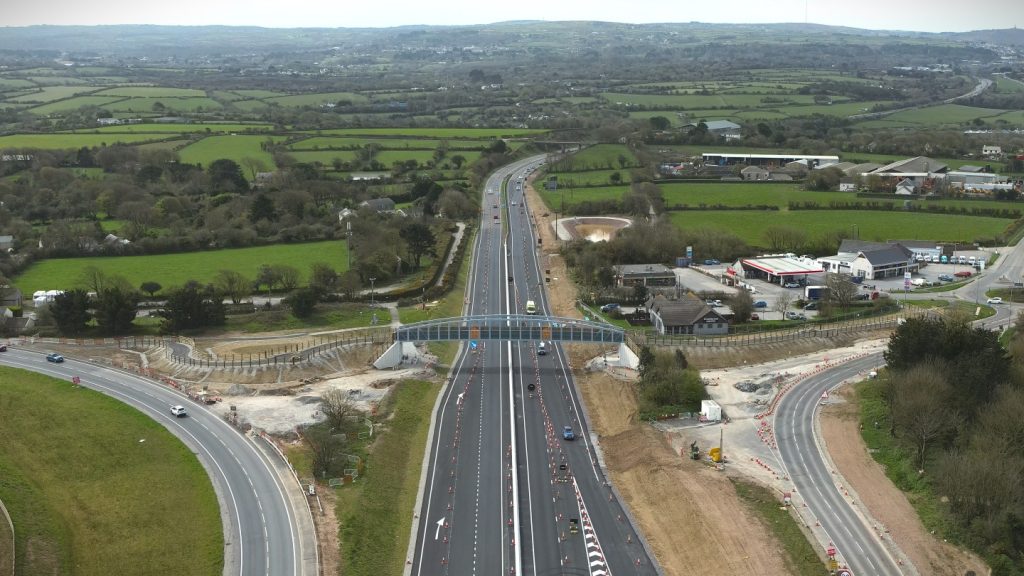
Denmark-based international architectural firm Henning Larsen and engineering company Ramboll have revealed the design of their new wooden building which is to be built on the Nordhavn waterfront in Copenhagen.
Designed for Danish pension fund AP Pension, the Marmormolen project will be made entirely out of timber and comprise office, retail, and public spaces.
Construction on the 28,000m² project is anticipated to start in early 2022. It will feature a green plaza, rooftop gardens, promenades, and a waterfront park.
Scheduled to open in 2024, the new eight-storey multi-user commercial timber building is expected to be one of the largest contemporary wood structures in Denmark.
Henning Larsen partner and design director Søren Øllgaard said: “Today, it is imperative that architecture challenges our usual notion of structures and materials. The construction industry is a major emitter of CO₂, and we therefore also have great opportunities to make things better.
“We’re excited to be working with AP Pension on a project that puts sustainability and sustainable strategies such as the UN’s Sustainable Development Goals first.”
How well do you really know your competitors?
Access the most comprehensive Company Profiles on the market, powered by GlobalData. Save hours of research. Gain competitive edge.

Thank you!
Your download email will arrive shortly
Not ready to buy yet? Download a free sample
We are confident about the unique quality of our Company Profiles. However, we want you to make the most beneficial decision for your business, so we offer a free sample that you can download by submitting the below form
By GlobalDataThe building is divided into smaller cubes with individual rooftops, terraces and gardens.
The ground floor of the building will be open, allowing for flexible extension of the public waterfront adjacent to it.
Marmormolen will be a sustainable project and feature a transparent and open ground floor.
The ground level will have amenities such as a large cantina and auditorium while the upper levels will feature workplaces with views of the sea and the Copenhagen skyline.
In the centre of the upper levels, the building will have a large courtyard with greenery and exposure to sunlight.
In a press statement, Henning said: “The building’s multi-users profile, the diversity of extroverted programmes and publicly accessible ground floor – outside and inside – makes Marmormolen the antithesis of a traditional and introverted domicile.”
Henning Larsen and Architect KFP recently designed Welput’s new £1bn green office scheme that is scheduled to open in Victoria Green, London, in 2022.







