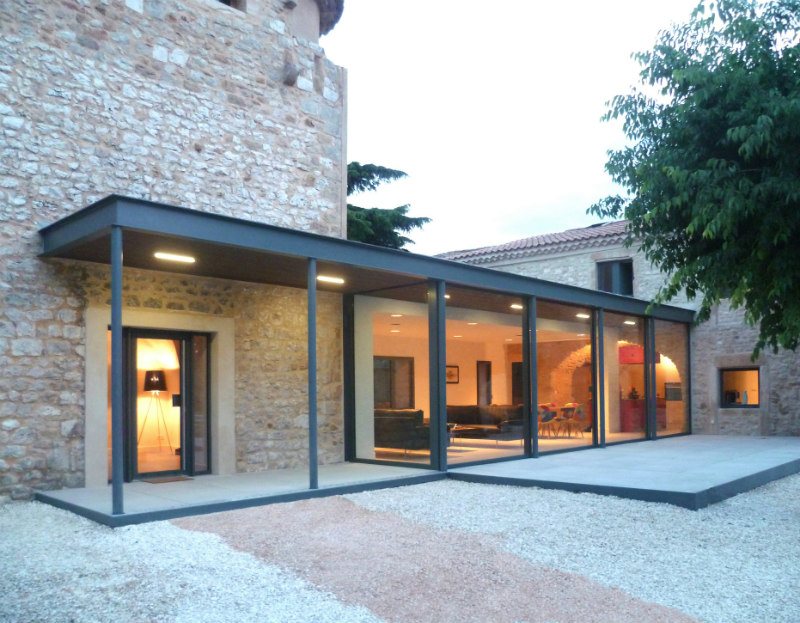
‘Maison Z’ (‘house Z’), situated in the Gard department in the south of France, encompasses a site measuring 2,750m² and is home to several independent farmhouses in a style that is typical of the Cévennes region, incorporating almost blind frontages and lapels made from local limestone. The aim of the project is to reconnect the two main ancient buildings via a new construction, which will take the form of a single-level parallelepiped with an outdoor terrace.
By skilfully juxtaposing the ancient building and the new construction, architect Gil Percal has managed to ensure that all rooms are at the heart of the dwelling, gathered in an open-plan space that includes a living room, dining room, and an open kitchen in an alcove. This new construction has an exposed structure from the outside, which is emphasised by a metal beam and round, steel poles, and a series of floor-to-ceiling windows extending approximately ten metres and measuring 2.8m in height.
This open space enjoys a wide view onto the outdoor space, and the floor is entirely covered with mid-grey tiles from the Ultragres Terra XXL collection by Mosa measuring 90cm x 90cm centimetre. Beyond the series of windows, the floor leads seamlessly onto an outdoor terrace that features tiles from the Mosa Exterior Flooring Collection – identical in dimension and colour to those inside – placed on pads. These are high-quality tiles with a 30mm thickness, specially designed by the Dutch manufacture for use in outdoor designs.
The absence of a threshold to the right of the windows, and the use of large tiles, accentuates the uniform character of the slab layout between the indoor and outdoor areas. ‘There are two reasons for choosing waxed concrete tiles. First of all, they are less costly to remove if work needs to be done on the underfloor heating system. And secondly, the follow-up of collections at Mosa ensures that we can find the same tones and dimensions of the different tiles used, even in a few years and despite our location in France,’ explains Gil Percal, the architect for this project.
The new open-plan living area provides a breathtaking panorama of the site with a view on the swimming pool below, which is bordered by tiles from the Ultragres Terra Maestricht collection measuring 30cm x 30cm in an anthracite tone. These high-quality tiles also adorn the floor of the pool house, a new construction that is open on two sides and features an IPE 300 beam as well as exposed metal poles. Walls were erected on the two remaining sides of the pool house and decorated with stones recovered from the demolition areas in order to reflect the architectural language of the two main buildings now unified by the new construction.
The juxtaposition of old and new is also visible in the new openings of the buildings, the frontages of which were almost blind prior to construction. A set of high French doors with an exposed steel frame offers a plunging view onto the site and swimming pool. The walls of the ground-floor bathroom are adorned with brilliant white, embossed Mosa Murals tiles measuring 15cm x 15cm, while the floor is tiled with Terra Maestricht tiles measuring 30cm x 60cm. Mid-grey tiles of the same format from the Terra Maestricht collection are present on the floor on which the three bedrooms and their respective bathrooms are located. The steps of the access stairway, however, are adorned with tiles from the Terra XL collection measuring 30cm x 120cm in order to retain the uniformity of tones throughout the dwelling.
The architect adds, ‘The different collections of tiles by Mosa imbue the pure ceramic floors with a certain mineral quality, striking the perfect harmony between three contemporary materials – glass, metal, and wood – found on the stone walls of the old constructions.’

