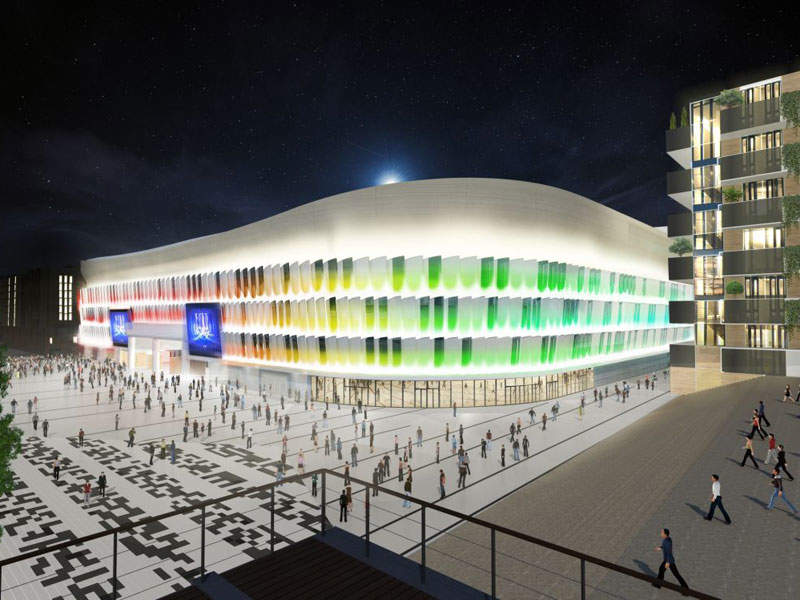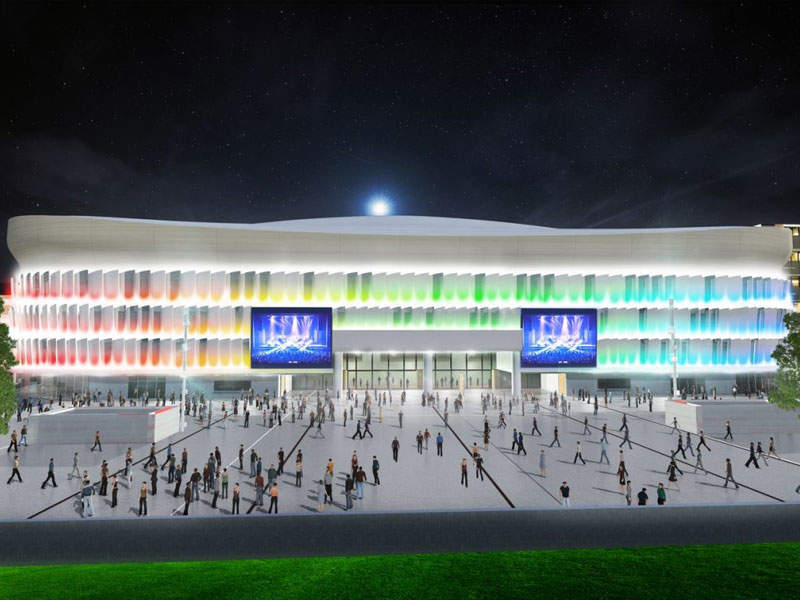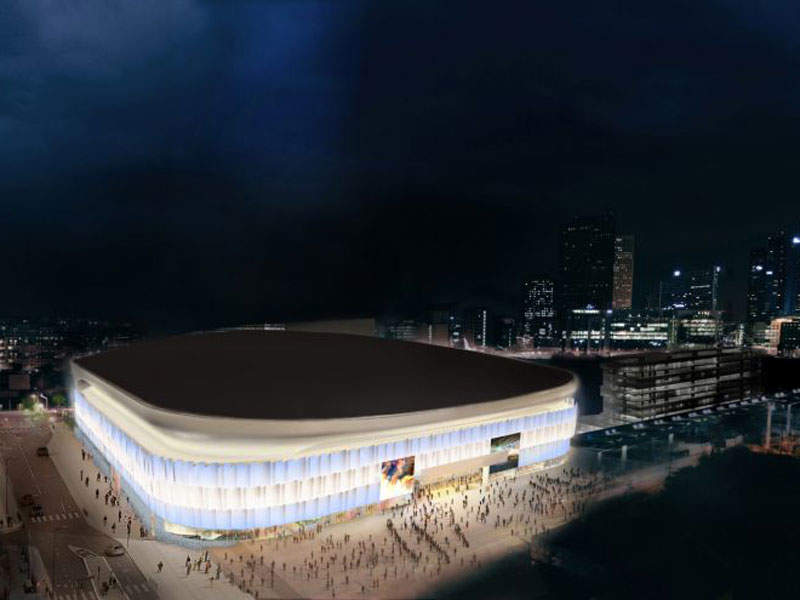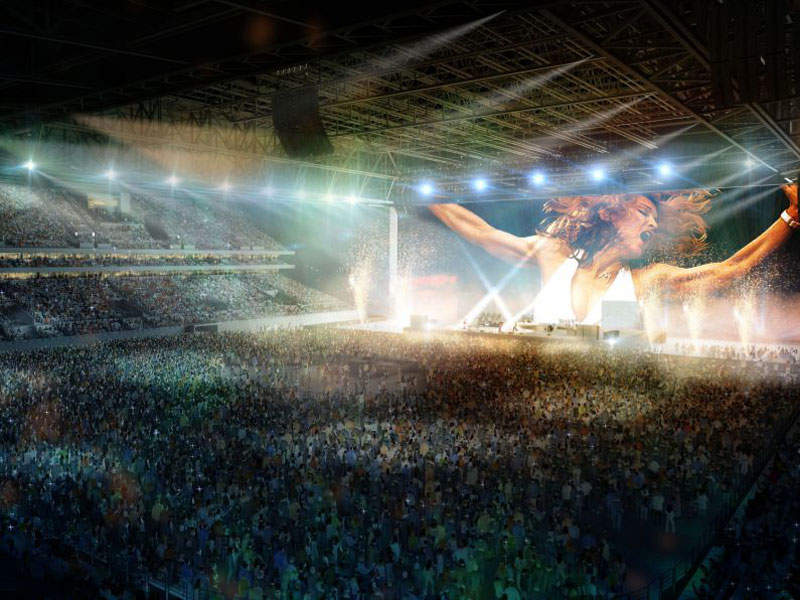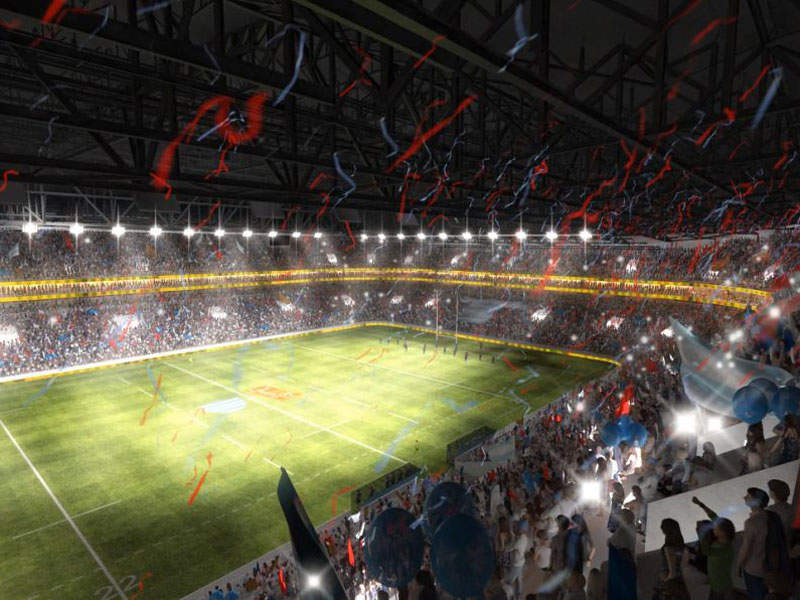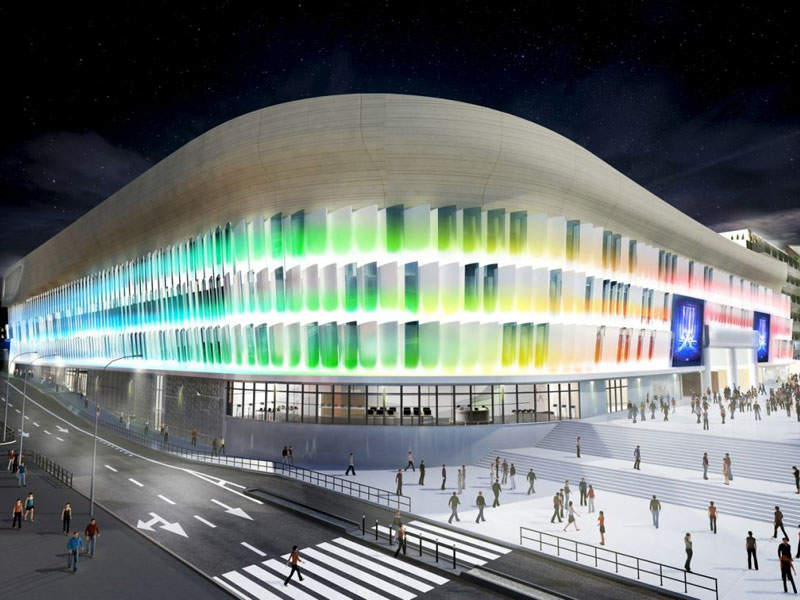The U Arena (formerly Arena 92) is a sports and entertainment complex being constructed in Nanterre, La Défense district, Paris, France. Scheduled to open in October 2017, the facility will be the biggest indoor arena in Europe.
Designed by Christian de Portzamparc, the arena is being developed by Racing Arena. It will serve as the home pitch of the Racing-Metro 92 rugby team, as well as host the gymnastics and weightlifting competitions of the 2020 Olympic Games.
Construction of the €353m ($485m) project began in December 2013.
U Arena design details
The U Arena’s design matches the grandeur of the surrounding historic buildings of Paris. The stands of the facility are covered by layers of curved concrete, while the facade is made of glass and aluminium scales.
Unlike other facilities, the arena’s entrance is located on the southern side. The entrance hall features two open staircases, which lead to the first-floor lobby and tiered seating.
The facility will have a surface area of 55,500m² and a variable capacity between 10,000 and 40,000. It can accommodate 32,000 viewers in the stadium mode.
The roof of the complex was originally designed to be open but later altered to remain fixed to ensure acoustic performance and reduce noise levels. It also protects the indoors from all weather conditions and enables stage installations to be fitted beforehand.
Designed by Jean-Paul Lamoureux, the acoustics provide an exceptional experience in the auditorium mode.
Flexible and sustainable features of the U Arena
The arena will be a highly flexible space, which can be modified to serve a range of purposes. It can be switched from an auditorium to a sports facility in just 24 hours. It will be covered in synthetic turf for sports events and will be covered with protective tiles in auditorium mode.
The well-angled seating of the stadium has been designed to provide optimum views to spectators. A 5m distance is maintained between the first spectators and the touchline.
The arena can also be converted for use as a business centre in the absence of sports or entertainment events. The flexible design allows for modifications to suit any type of business event.
Conference halls with seating capacities between 100 and 500 can be created. Showrooms with a capacity between ten and 2,000 can also be formed.
The arena is designed to be highly energy-efficient through controlled consumption, installation of efficient technologies, and the use of renewable energy. In addition, rainwater will be collected and stored for landscaping and other purposes.
Facilities of the sports and entertainment complex
The facility will include a brasserie, bars, 100 boxes, 3,000 business seats, boutiques, lounges and other modular spaces. A unique feature of the facility will be 2,000m² of high-definition screens, which will enable simultaneous broadcasts.
The arena will feature the latest technologies such as e-ticketing, Bluetooth terminals, digital interactive platforms, Wi-Fi and electronic payments.
The facility also features an eight-floor office building with 31,000m² of office space and a capacity of 1,800 workstations. Local government body Conseil Général will be housed in the office space.
U Arena construction details
The multi-purpose hall of the arena will require 60,000m³ of concrete and 5,000t of reinforcement. The roof of the arena will be supported by a 4,500t steel structure.
The roof includes a 120m-long beam containing four sections weighing 640t. The beam is being installed using the LR 11350 crane.
Contractors involved
Vinci Construction subsidiary GTM Bâtiment is responsible for the construction of the arena. Avel Acoustique was the acoustic consultant for the project, while Duck Scéno provided scenography.
Gualini was contracted to supply aluminium and glass for the facade and exterior cladding, while Smulders was responsible for supplying and installing steel structures.
Sadev supplied glass scales for the facade, while Sarens is responsible for installing the roof of the facility. Fondasol performed geotechnical studies for the construction of the project. Atelier was responsible for designing the audio-visual equipment and stage design networks.
Artelia Group was responsible for providing engineering services for the office building, as well as the design and supervision of fluid networks.
Isover-Marches-Techniques, Constructions Saint-Eloi, Jaillet-Rouby, Spiral, RFR elements, Berim, Coteba, Vanguard, RFR, Light it be, CSD Faces, SNC Lavalin and SNC Lavalin are some of the other contractors involved in the project.

