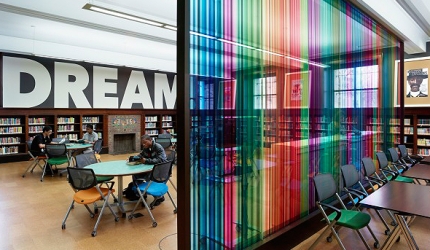
The century-old St. Louis Central Library is an architecturally historic building, which holds a strong cultural legacy across the city of St. Louis. The library closed in 2010 for renovation and restoration, and reopened after the completion of the $55m project in March 2013.
The St. Louis Central Library renovation project involved major design changes in order to enlarge the available public space and provide modern day technological conveniences, while restoring and enhancing the architectural grandeur of the building.
Architecture and engineering firm Cannon Design acted as the design-build contractor for the restoration and renovation work.
History of St. Louis Central Library
The St. Louis Central Library opened to public in 1912. Andrew Carnegie provided the seed money for constructing the library as part of his donation to build 1,600 libraries in America.
St. Louis Central Library was originally designed and built by Cass Gilbert who was also the architect for the US Supreme Court building.
Design and structure of St. Louis Central Library
The St. Louis Central Library is a three-story building, covering 185,000ft². The design of the building is heavily influenced by Beaux Arts style architecture and comprises rustic Maine granite.
The building features a grand entrance with a granite stairway from the olive street of St. Louis. The reception foyer of the building is vaulted. A ceremonial front arcade decorated with bas-reliefs leads to the central hall of the library building.
The central hall gives an oval-shaped interior look and features four light courts. It is encircled by five wings of the building. Four are public reading rooms and the fifth wing (North Wing) is a multi-storey depository of books.
St. Louis Central Library’s renovation details
The original entrance stairway was refurbished by removing and putting back all 565 individual stone steps.
A new entrance to the library from the Locust Street was also created as part of the renovation project. It features a stainless steel canopy arising from a pool of water. The canopy is supported by steel columns with book titles and author’s names inscribed on them.
The Central Hall and four public wings underwent restoration, whereas the North Wing of the library underwent thorough replacement as part of the project.
Related project
Seattle Central Library, United States of America
The first official building to house Seattle’s public library was built in 1891 on Pioneer Square, eventually moving to a block bounded by Fourth and Fifth Avenues and Madison and Spring Streets. In 1998, Seattle voters embraced a $196.4m makeover of the library, dubbed ‘Libraries for All’.
The Central Hall and four public wings are equipped with new mechanical, electrical and fire protection systems, as well as modern computer technology. The reading rooms now offer wireless internet access.
The interior restoration involved the cleaning, painting and replacement of cast plaster ceiling sections, as well as the cleaning and repair of metal and stone surfaces. An original lighting system has been recreated, while the original library tables have been reintroduced.
The renovation has created approximately 40,000ft² of new public space in the library. A new 250-seat auditorium has been created out of a former sub-basement space. Other public spaces created in the library include a children’s activity area, teen lounge and a new ‘Creative Experience’ multi-media studio.
Certain spaces previously occupied by staff and support functions were moved off-site to create the public spaces.
Structure for the restored Central Library building
The pre-existing independent structure of the North Wing of the library was replaced to address health and safety issues, as well as to provide the 21st century modern library facilities.
The old book stacks were removed and a new independent structure based on the ‘building within the building’ concept was constructed without touching the existing interior walls. It has been designed as a multi-storey atrium providing access to public. The bookshelves are housed in glass-enclosed upper levels to be visible to the public.
The windows of the North Wing walls are also fitted with clear glass to allow natural light into the interior.
St. Louis Public Library contractors and consultants
Canon Design received architectural support from the Grice Group Architects. Frens & Frens was the consultant to Cannon Design for preservation of the historical aspects of the building.
BSI Constructors was the construction manager for the renovation project. CLR Consultants worked as the owner’s representative for the project. Kuhlmann Leavitt provided the signage and environmental graphics for the library building renovation.
William Tao and Associates acted as the engineering consultant for mechanical, electrical, fire-safety and audio/visual systems of the library. David Mason & Associates was responsible for the structural/civil and exterior restoration.
The lighting design was provided by Derek Porter Studio in association with William Tao & Associates. Hydro Dramatics provided the fountain design. Faith Group worked as the security and technology consultant.








