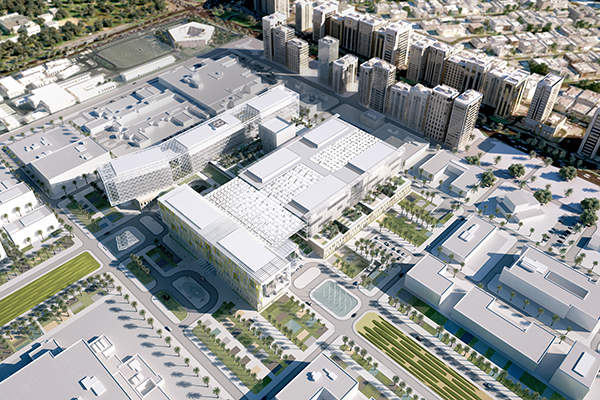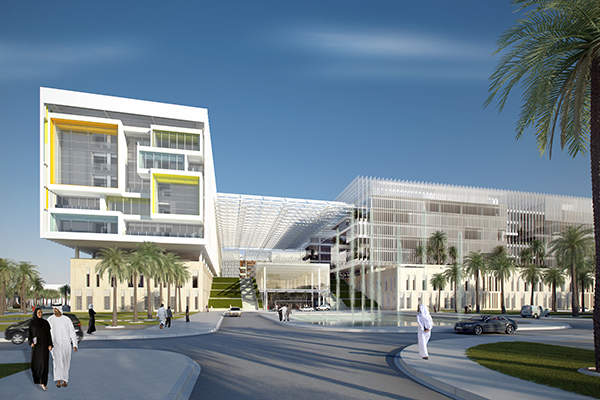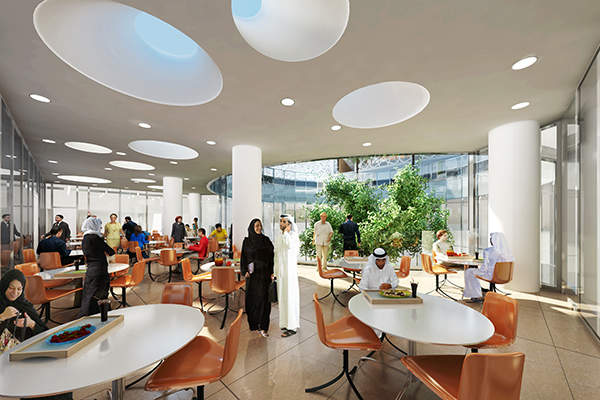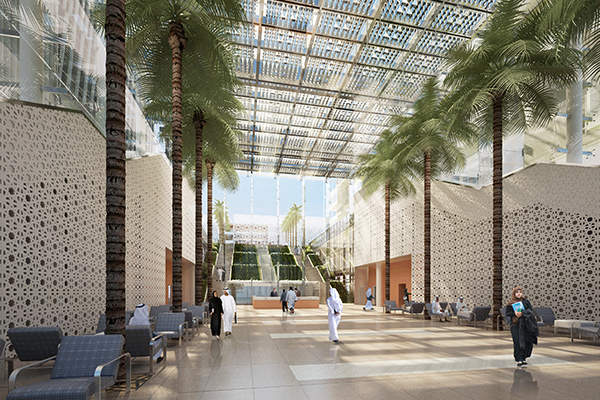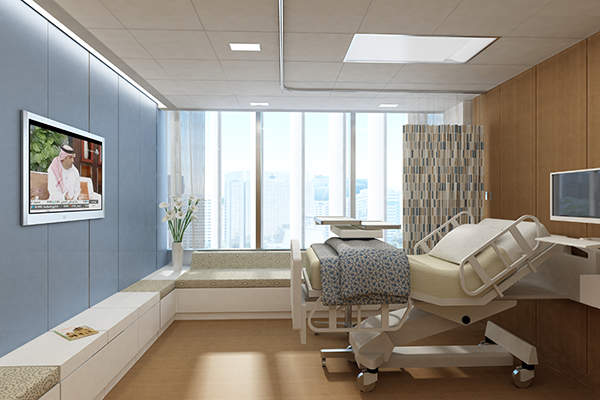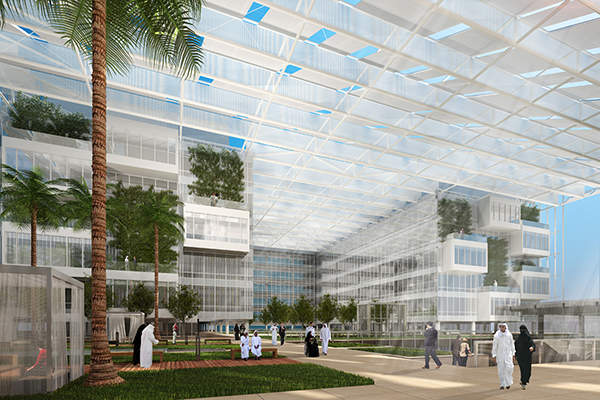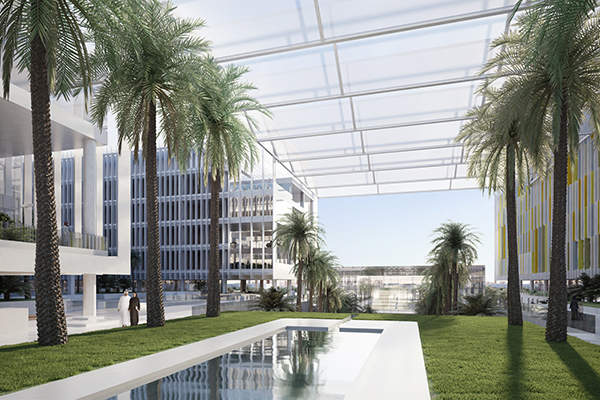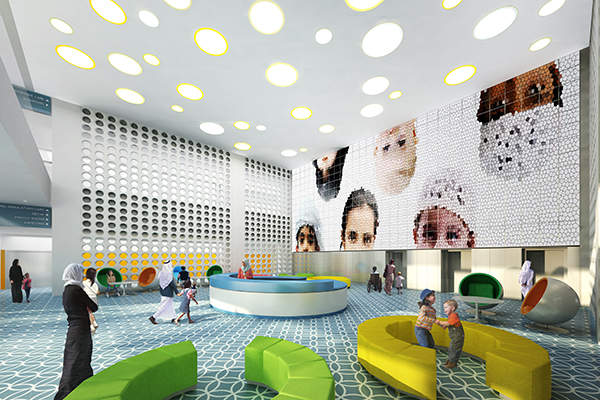The new Sheikh Khalifa Medical City (SKMC) plans to include three hospitals under one roof spread over 300,000m². Designed by Skidmore, Owings & Merrill LLP (SOM) in a joint venture with ICME and Tilke, the new medical complex will replace the prevailing Sheikh Khalifa Medical City that extends medical, paediatric and trauma care services to people.
The facility is expected to be completed in 2018 and will be managed by Abu Dhabi Health Services Company (SEHA). The existing Sheikh Khalifa Medical City, managed by Cleveland Clinic, was set up in 2005 through a merger of public healthcare providers.
The 838-bed new medical complex will include a general hospital with a trauma centre located on level one, and tertiary women’s and paediatric hospitals. It is expected to become the country’s biggest hospital upon completion.
By tapping into modern and productive designs and systems, the SKMC will be UAE’s premier hospital to attain an Estidama rating of two Pearls that is identical to LEED Gold certification.
Design of the new Sheikh Khalifa Medical City
The design is based on the concept of ‘city within a city’ that differentiates the new SKMC from classic medical facilities by creating a campus-like environment, housing vivid public areas and healing gardens. The candidness of the design succeeds in creating a sense of community.
The project’s brief required that the three hospitals have individual identities yet present an integrated statement, so a design was conceived by incorporating unifying and differentiating aspects for the medical city.
Ancient regional architecture is imbued in the medical complex’s heavy-stone base, which is easily accessible to pedestrians. Built above the two-storey base will be a series of glass boxes.
The base features bright courtyards, which house medical facilities such as emergency rooms, operation theatres, the radiology department and outpatient clinics. The façade of the bed towers is located above the plinth, and distinguishes each distinct hospital function and helps to service-specific patient needs.
Lobbies and public areas are designed to be bright and spacious reflecting calmness and tranquillity. Lush gardens, courtyards and terraces will give the impression of open spaces rather than a medical centre. The interiors will be furnished with custom textiles and wall coverings indicating the individuality and uniqueness of each hospital.
Grand promenades at the entrance will link the main city streets to the medical complex and lead to an outside garden, entry courts and imposing staircase. The impressive stairs will usher the visitor to a shaded rooftop oasis and another row of yards.
Structure details of Sheikh Khalifa Medical City
The medical city will include a main building, car parking and service buildings. The main building’s footprint is 207m x 225m, which includes the foundation and underground slab, ground floor, the plinth up to level two, five separate buildings rising from levels three to seven, and the royal tower from levels eight to ten. A four-storey car park building will be situated to the north of the main building.
Facilities at the Sheikh Khalifa Medical City
The base of the medical city will contain a lively two-storey town centre consisting of lobbies, cafeterias, retail, prayer rooms and education spaces that will provide basic resources to the patients and their visitors and also a break from the gruelling medical routine.
A shaded rooftop garden, the Commons, will be constructed above the town centre to provide a peaceful place to relax.
The 2.3ha roof of the diagnostic and treatment areas will also be open for public use.
Contractors
ITS, a joint venture (JV) of ICME, Tilke and SOM, will provide architecture, engineering and programming services, while Mustafa K Abadan is the design partner.
ICME International has been contracted to provide medical planning for the project. Project management services will be rendered by Allen & Shariff Corporation. Thomas Balsley Associates are the landscape architects for the project.
Fisher Marantz Stone Architectural Lighting Design is the lighting consultant, while cost estimation was performed by BWS International, LEAP worked as aviation consultants, and AECOM performed the environmental assessment.
Buro Happold is the project’s Estimada consultant and Wagner Fire Safety Management is the fire safety consultant. Vertical transportation and traffic planning services will be provided Cooper & Wilcock and MVA Consultancy respectively.

