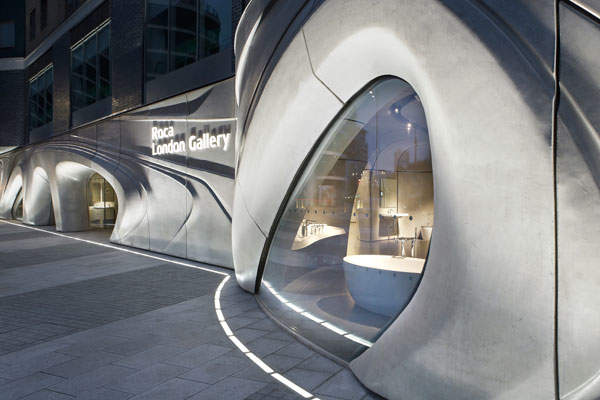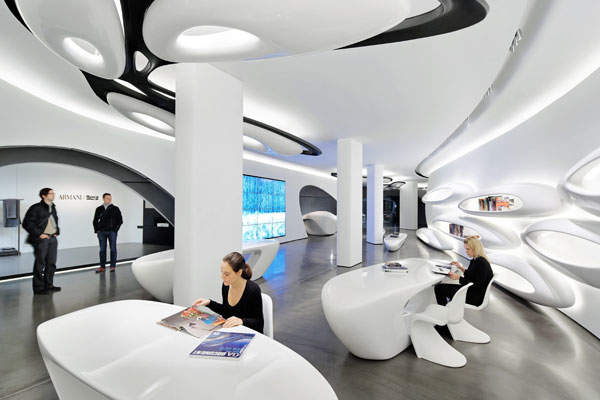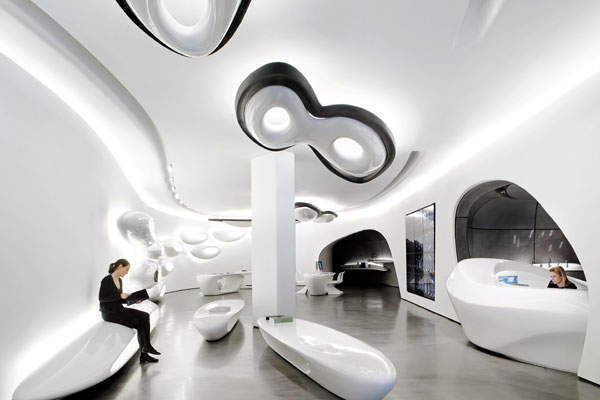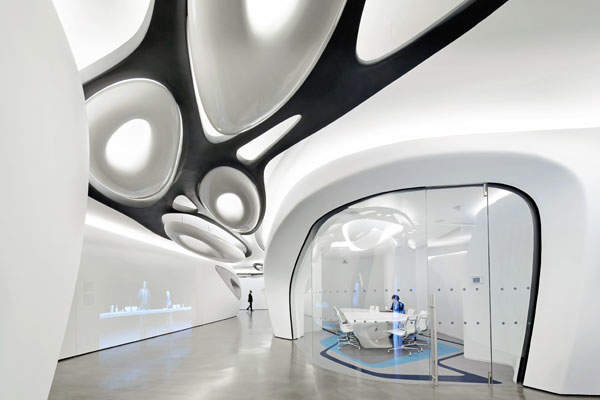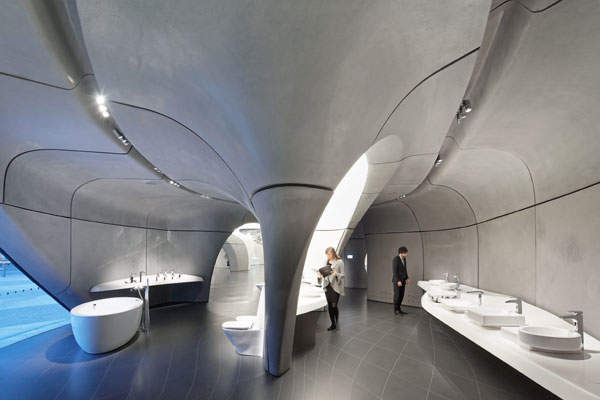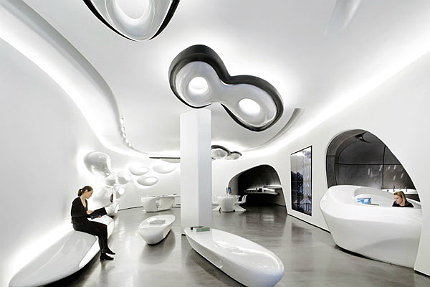
The Roca London Gallery located at Imperial Wharf near King’s Road in the Chelsea Harbour district, London, was opened in October 2011. It is the latest gallery to be opened by world’s leading bathroom brand Roca.
Roca awarded the design contract for the gallery to the London-based Zaha Hadid Architects in 2009. The gallery has received the 2013 New London Award for retail interiors. The gallery design also won the 2012 Design Week award for its architectural innovation and excellence.
The facility will be used for the display of Roca’s products and hosting exhibitions, meetings, presentations, seminars and so on.
The architectural theme for the gallery is based on different natural forms of water in an effort to establish connection with the bathroom products.
Design of the Roca London Gallery
The Roca London Gallery is infused with the spatial design theme of water and occupies a single floor area of 1,100m².
The facade, with a series of architectural cut-outs, appears as a set of moving ripples from the outside. The shape of the three portals of the facade resembles the ones created by water erosion. The facade features large apertures for the main entrance and windows.
The reception and lounge area of the gallery is surrounded by undulating white walls twirled into the interior. The resultant white flowing space depicting the movement of water forms the central axis of the gallery.
The semi-enclosed cave-like spaces housing product displays are accessed through various openings of walls along the central axis whose final spiral move leads to a cocoon-like meeting space in the gallery.
Structural details of the Roca London Gallery
The building materials used for the exterior of the gallery comprises of glass reinforced concrete (GRC), whereas the interior structure uses both GRC and glass reinforced gypsum (GRG).
The central axis of the gallery as well as the walls of the meeting space is made of GRG panels. A total of 272 GRC panels (236 interior panels and 36 facade panels) with a height up to 2.2m each have been used at the Roca gallery.
The GRC panels used for the facade are 2mx4m in size and 800kg in weight. The glazing structures of the facade portals comprise of three metre high glass inserted between the panels. The facade also features two curved glasses on both sides of the portals.
The panels used for the interior walls are six centimetres thick and made of honeycomb mesh packed between two waffled concrete layers. The floor slab supports the bottom interior panels, whereas the top interior panels are supported from the first floor slab.
All the panels used for the gallery were pre-fabricated in moulds and constructed on-site. The panels and moulds were produced in a sequence followed by their realisation using 3D modelling.
Roca London Gallery interior design
The water theme permeates into the sculptured white concrete interior of Roca London Gallery with the ceiling, wall shelves, floor and the furniture illuminating water drops all around.
The central space of the gallery is fitted with white pods made of glass reinforced plastic (GRP) that glows with light as individual water drops.
The innovative lighting scheme used in the gallery uses both direct and dispersed mood lights to enhance the visual effect of the interiors.
The bathroom product ensembles are integrated with the display space. A system of bolts, display plates and shelves has been designed for the display areas to offer flexibility in changing the product installations from time to time.
The floor of the display area features a mosaic of porcelain tiles designed to create a visual effect of water current. A total of 1,209 tiles, each of them cut in different sizes and laid individually, have been used for the flooring.
All the furniture placed in the gallery, including the cove-shaped reception desk, is made of GRP.
The other interior features of the gallery include a cafe bar, different projections, video walls and interactive touch screens to discover Roca’s history and product details.
Contractors involved with Roca London Gallery
Empty was the construction manager of the project. Buro Happold provided structural and facade engineering services.
Mechanical, electrical, plumbing (MEP) and acoustic consulting services were provided by Max Fordham Consulting Engineers.
ISOMETRIX Lighting + Design acted as the lighting consultant for the gallery and Sono as the audio visual consultant.
Betlinski was the cost manager of the project.
Related content
London Olympics Aquatic Centre, Stratford, United Kingdom
London Aquatic Centre, constructed in the London Olympic Park, is a speciality facility that will host athletics during the 2012 Olympic Games.
Design Museum, London, United Kingdom
In January 2012, it was confirmed that the Design Museum in London will be moved from its current Thames riverside southbank location near Tower Bridge to a new place in Kensington.

