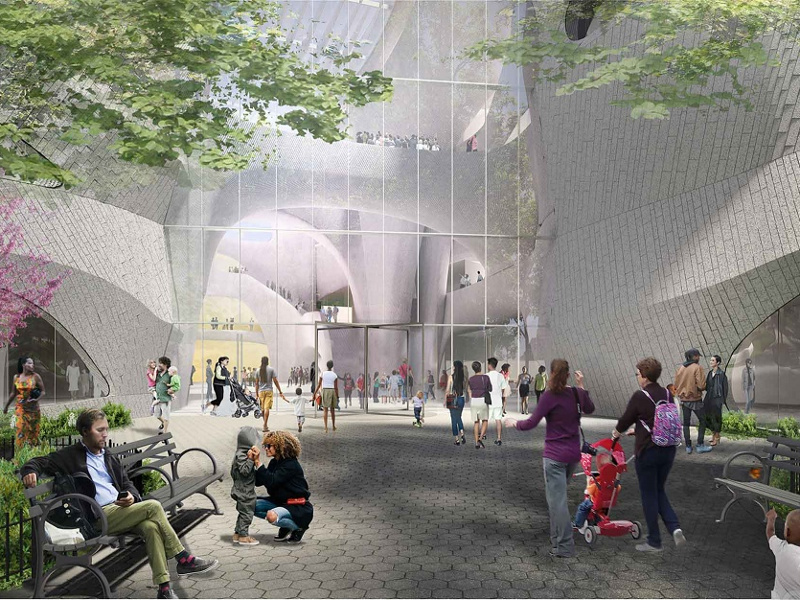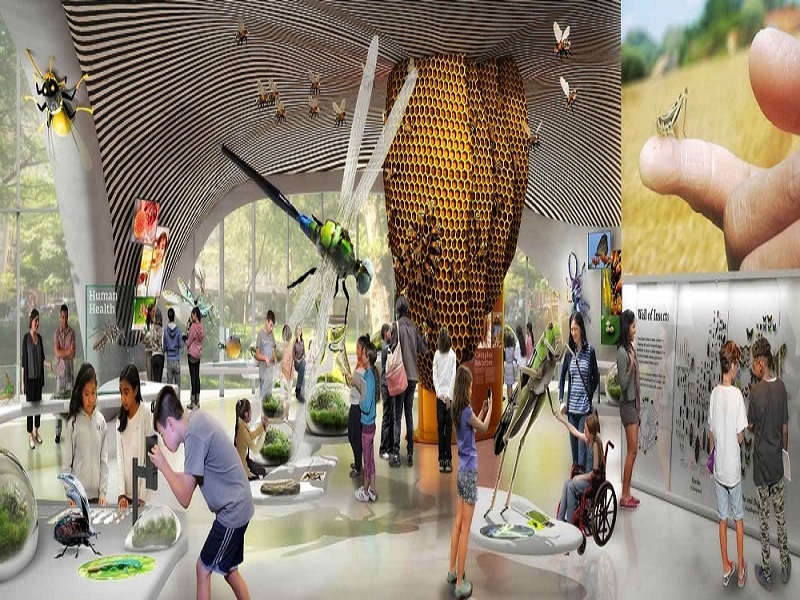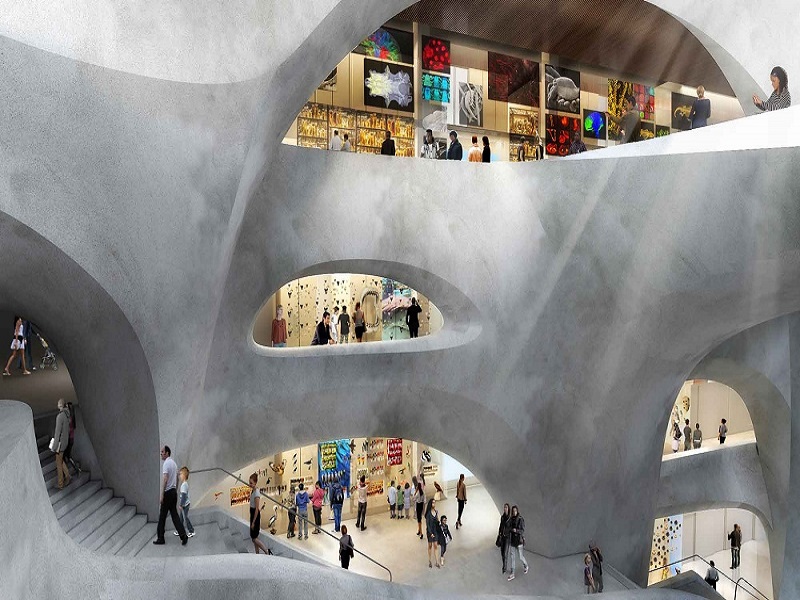The Richard Gilder Center for Science, Education, and Innovation is being developed within the American Museum of Natural History in New York, US.
The project involves the expansion of the museum to create additional space for exhibitions, laboratories and a live butterfly conservatory. It will add a library, classrooms, a theatre, and space to display the museum’s scientific collections.
The Gilder Center will further the museum’s aim of exploring new areas in scientific research and science education to provide the public with enhanced access to science. It will replace three existing buildings at the museum to create a new entrance to the Columbus Avenue side.
The centre is being developed with an investment of $325m and is expected to open in 2020, following the series of events to celebrate the museum’s 150th anniversary.
Gilder Center location
The Richard Gilder Center for Science, Education, and Innovation will be located within the premises of the American Museum of Natural History in New York City, US.
The site of the proposed centre is situated on the west side of the museum complex facing Columbus Avenue in Manhattan Community District 7.
The American Museum of Natural History is located in Theodore Roosevelt Park bounded by West 77th Street, West 81st Street, Central Park West and Columbus Avenue.
Architecture of Gilder Center
Gilder Center’s architecture features hollow openings imitating natural spaces, which allow natural light inside the structure.
The facility will spread over approximately 230,000ft² across five above-grade stories and one below-grade. It will be situated between buildings of varying heights and architectural styles.
The building’s design will facilitate visitor movement across and under bridges and along sculpted walls displaying various programmes of the museum.
Visitors will be able to enter the building from Columbus Avenue through the park leading to the central exhibition hall, which connects the west side of the museum with other areas of the campus. The project is expected to increase the footprint of the museum by approximately 11,600ft² at grade.
The design will allow for links to ten existing museum buildings through 30 new connections, improving circulation and flow for visitors by creating continuous pathways. It will introduce new forms of exhibition and learning spaces equipped with advanced technological and digital tools related to scientific facilities and collections.
The centre design will remove dead-end pathways and provide spaces and entries to meet the special needs of mobility-impaired persons.
The technique used for the creation of the building’s caverns, bridges and walls will be based on an industrial application of concrete, demonstrating its fluid properties. It will facilitate the development of a seamless continuous interior, which becomes structural with the curing of the concrete.
The exterior of the building will feature glass and stone materials.
Richard Gilder Center for Science, Education, and Innovation details
The project will include the upgrade of approximately 42,000 gross-square-foot (gsf) of existing space and the modification of approximately 75,000ft² of area adjacent to Theodore Roosevelt Park.
The project will showcase the museum’s behind-the-scenes work to provide visitors with direct interaction with science. It will create the museum’s first universally accessible street-level entrance.
In addition, the expansion will redesign and relocate the museum’s library to enable improved public access.
The central exhibition hall will feature exhibition elements, new learning spaces and scientific collections. It will also display tools used by scientists to allow the public to better understand science and technology.
The Gilder Center will include a five-storey Collections Core, which will showcase several specimens and artefacts. A gallery known as the Insectarium will be dedicated to insects, while the Butterfly Vivarium will be a year-round exhibit of free-flying butterflies.
The Education Zone will include new classrooms with separate learning zones based on age groups, while the research library and learning centre will include a reading room, exhibition alcove and study room. Finally, the Invisible Worlds theatre will showcase new imaging technologies.
Contractors involved
Studio Gang won the design competition for the project. Reed Hilderbrand is Studio Gang’s partner for landscape architecture, while Studio Aka is involved in the design work alongside Reed Hilderbrand.
Proving Ground partnered with Studio Gang for parametric modelling and BIM geometry workflow, while Atelierten is responsible for providing sustainability services such as benchmarking, energy analysis and environmental design.
Ralph Appelbaum Associates was engaged to design exhibition elements. The consultant team also includes Zubatkin Owner Representative, Ralph Appelbaum Associates, and Arup.






