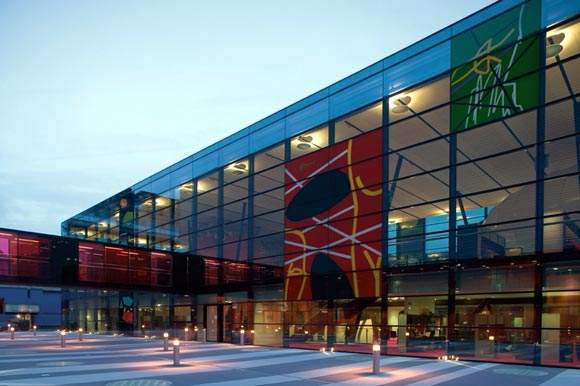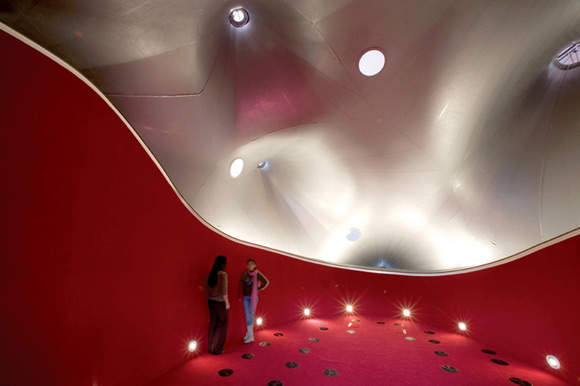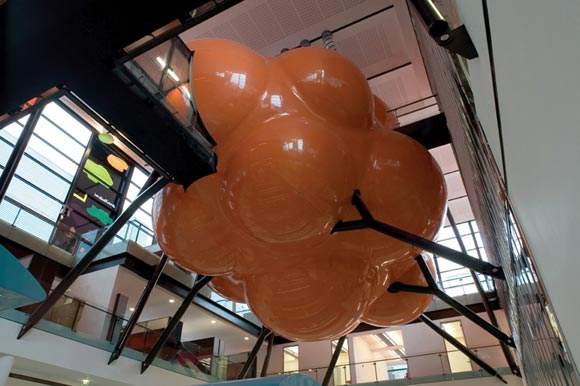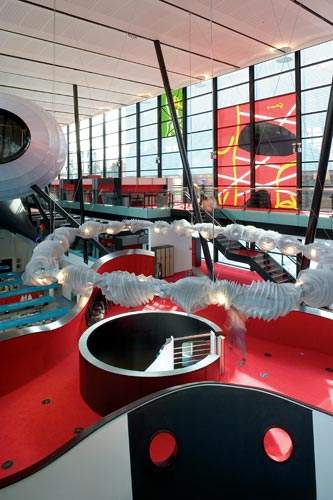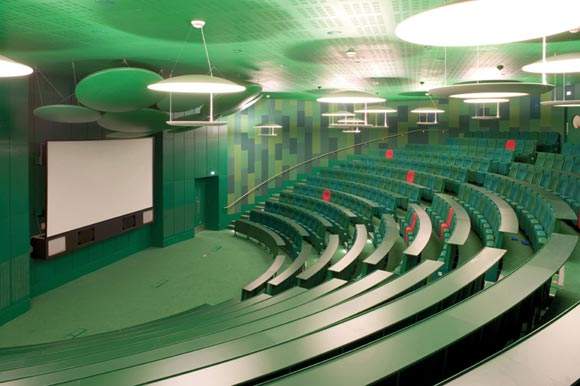Queen Mary College’s School of Medicine and Dentistry recently unveiled its new building in Whitechapel, East London. A three-storey pavilion containing offices, research labs, seminar rooms and write-up areas. It stands out thanks to Will Alsop’s radical design incorporating four prominent pods. A bridge links the pavilion to the entrance building, which houses the Institute of Cell and Molecular Science and boasts a 400-seat lecture theatre.
Orange bubbles, zebra-striped bowls and black, spiky objects floating around above your head is not what you would expect to find in a research lab. However, the new medical building is no ordinary lab. "Never before has the cross-fertilisation of ideas dominated the architecture of a lab," says system project director Bill Hunt. "Scientists are traditionally seen as working in the isolation of their labs. We wanted to open up science and encourage dialogue." Hunt was involved with the project right from the beginning and has spent the last six years of his life realising the idea of creating an open-plan research lab to improve communication among the seven departments.
THE GLASSHOUSE EFFECT
Transparency is the main theme of the project. The three-storey glasshouse allows students to look out at the world outside and passers-by to look in at the unique interior. The laboratory floor is on the lower ground level and covers 3,800m². The interesting thing is that even though the lab is 6m underground it is flooded with natural light. This effect enhances the visual connectivity that predominates throughout the building. The space is filled in a way that allows a clear view from each level.
The lab floor is divided into three areas: the closed-off units incorporating all the specialist equipment, the modular research units and the open-plan main area. In the modular units, the ceiling is kept as high as possible, conveying an airy feeling through the use of green lights in the central shafts. What is unusual is the flexibility of these units.
"Traditionally, scientist groups work in separate areas. The flexible units we have created encourage a more communicative way of using work space," explains Alsop MD Colin Gilmore-Merchant.
From the open-plan area you can look up through the write-up areas and the offices on the first and second floors, past the surreal, space-age pods, to the sky. It is a stunningly dramatic view.
POD POWER
The defining architectural feature of the building is undoubtedly the four colourful three-dimensional pods, which seem to float in the glasshouse like fish in a tank. The four different pods include:
Spiky: this surreal, star-like pod surrounds the seminar rooms. The unusual effect is achieved by the use of black PVC, which is stretched over its skeleton of 12 spikes. Inside the pod, up to 35 people can host seminars. The room is equipped with enormous plasma screens.
Mushroom: from the lower lab level a spiral staircase lined with a deep red carpet curls up onto the open-top mushroom pod. The outside of this teacup-shaped object is marked by the zebra-stripe optic, created by the black and white panels. This area functions as a relaxation zone, providing a welcome break from the lab and write-up areas. The pod is strategically placed in the middle of the various levels.
Cloud: according to project architect Simon Carter, this elliptical pod was the most complex to build. This was not due to its form but because the two meeting rooms inside the zeppelin-like object required 43dB sound insulation to prevent noise disturbance. Eventually, the problem was solved by lining the pod with mineral wool acoustic insulation behind oak-covered MDF panels.
Centre of the cell: this pod distinguishes itself from the other three in a number of ways. For one thing, at 195m² it is the largest. It is also the most eye-catching feature of the building, standing on its six tubular steel legs. But the main difference lies in its function; this shiny cluster of orange bubbles is being turned into a visitor centre as well as an interactive learning facility. It is hoped that by the end of 2006 local school children (three groups of 30 pupils a day) will come to the building, accessing this orange cell via the colourful bridge. In the centre of the cell, teachers will tell them about the lab’s research into HIV, TB and cancer.
REALISING THE PROJECT
The initial brief put together by the College was to create a research lab that would attract top scientists from all over the world. The facilities were also supposed to merge the departments into a single cross-disciplinary team. So far, the building has been received well by the 300 scientists currently working there, it has inspired the media, and even the surrounding community is somewhat in awe of it. "We had comments saying "it looks like Toys R Us"," recalls Hunt, "but the playful character of the design is what makes it such a pleasant place to the work."
The aim of the initial workshops was to find out what scientists wanted and expected from their ideal working environment. "We needed to know what their aspirations were," Gilmore-Merchant explains. Some were rather unusual, as in the case of one scientist who admitted, "I would love to go to work in my garden." But this kind of feedback proved crucial in shaping the design, with the inspiration coming from the end users’ needs.
Hunt, who developed the initial brief, is delighted with the end product, though he does have one reservation: "Internally, the building is magnificent. The interior design undeniably has that wow factor we were hoping for. The only disappointment is the view from outside. The model Alsop and AMEC presented was totally transparent, but the only glass that could guarantee a pleasant working temperature is unfortunately quite reflective. So, on sunny days the reflections prevent [people from] seeing into the colourful playground inside the building."
Fortunately, the outer appearance of the glass pavilion is decorated with the outstanding glass paintings of artist Bruce McLean, colourful glass panels that were inspired by molecular science. McLean signed each artefact, and his creations lend a distinctly ‘arty’ feel to the university site.
FROM LABS TO LECTURE HALLS
There is also a lecture hall in the first building where the reception is located. It is state-of-the-art and the largest on campus so it is also used by other faculties. Painted all green, it is a striking sight. "The designer associates the theatre with a forest," Hunt explains, "following on from the idea of creating a nutritious atmosphere where ideas can grow." Individual red seats are randomly scattered amongst the tree-green chairs, like wild poppies in a meadow.
The Institute of Cell and Molecular Science is a truly audacious building, despite its main function being to house a pioneering research lab, which prevents the use of extravagant materials and surfaces; laboratory surfaces must be easy to keep clean.
However, David Kelsell, Professor of Human Molecular Genetics, thinks the building is, above all, fun to work in: "Many scientists have come here from grim isolated labs, so for them especially this is a walk in the park."
The transparency of the building, and consequently the possibility of seeing into the few single offices on the first floor, did take a bit of getting used to from the senior professors. But Kelsell has seen the positive effects of this new open-door policy. "What I really find inspiring – more than the design – is the people’s reaction. Just this week we got a grant on the basis of the collaboration of one of my team with another professor’s team after they joined forces in the open-plan lab." This is exactly the kind of cross-fertilisation of ideas the project founders had in mind.
FUTURE PROGNOSIS
Considering this project is a prototype, the planning process was achieved ahead of the original scheduling (September 2004). But the re-assessment of the schedule led to a joint agreement on a revised construction process.
In total, the project exceeded the original estimate of £28 million by £5 million – "mainly because the cost of mechanics and engineers was set far too low", Hunt explains, "but then again it is an ambitious project, and we didn’t play it safe." However, an additional £1.8 million is still needed for the completion of the centre of the cell. This will open by the end of 2006, and offer added value.
On a cautionary note, Gilmore-Merchant does see a potential weak point in the stucture: "In terms of facilities, the scientists have everything there they need for successful research. The prosperous nature of the modular units, however, is a matter of good operational management skills." It will take time to see if the pioneering idea works or if the departments revert to their old territorialism. Likewise, it is too early to tell if this innovative Medical Building will succeed in attracting the world’s best scientists and become a leading research hub.
The full version of this article appeared in the September 2005 issue of idbi – Intelligent Design and Build Innovations

