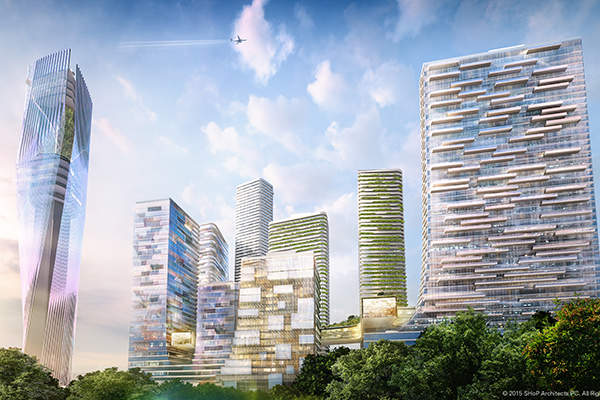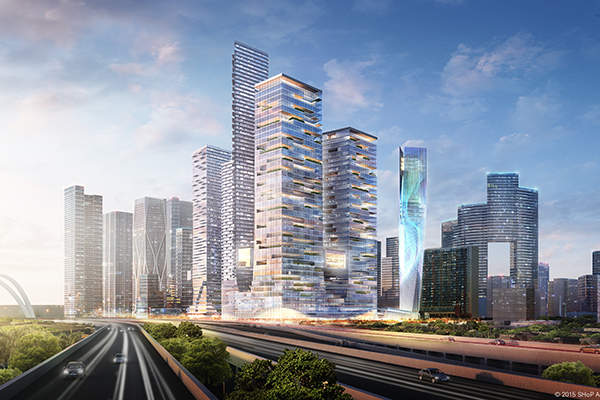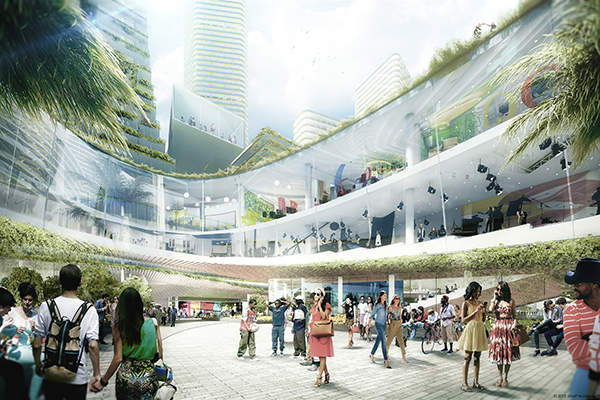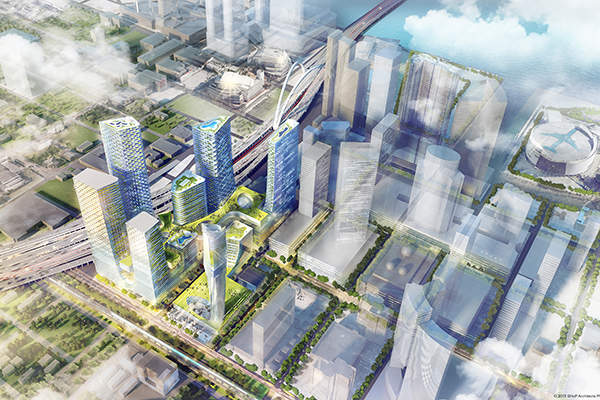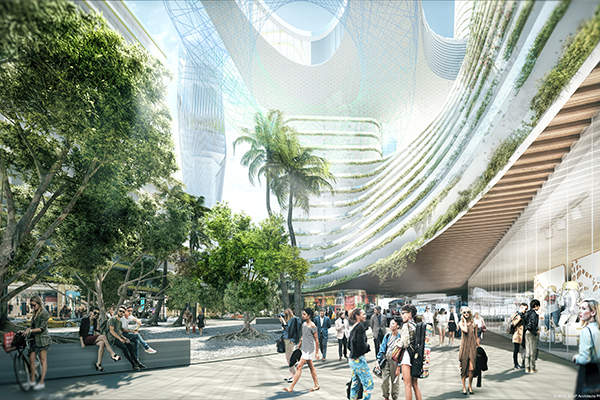A team of architects comprising SHoP Architects and West 8 have designed an innovation district in Miami’s Park West area to draw technology business to the city and turn Miami into Florida’s Silicon Valley.
The four-block development, named the Miami Innovation District, will be spread across a 10acre (4ha) area and will be spearheaded by developer Michael Simkins. Following the rising trend of special use districts in America, the innovation district aims at providing a platform to the local talent and resources to rejuvenate less-developed areas.
The district is designed as an urban campus, with a seamless fusion of public amenities, retail outlets, community spaces (both indoor and outdoor), campus gathering, performance and exhibition zones, offices, and an array of housing.
Miami Innovation Tower, a technological hub, will also be a part of the district. The project is expected to further boost Miami City’s brand image and enrich the city’s skyline, apart from generating various economic benefits for the community.
Miami Innovation District design details
The district is designed with open spaces in mind, with a focus on public plazas, interior pavements and a network of streets that will be lined with trees. The design theme allows every component to maintain its distinct character, without disturbing the overall narrative of the district.
The master plan for the district is divided into a number of levels, starting with the ‘commons’ level, which will include entrances and public passages. The ‘campus’ level will consist of indoor meeting spaces and larger office floor plates.
The ‘horizon’ level will embrace a green-roof landscape, with open-air spaces for gatherings and cultural events. The ‘cloud’ level, a signature feature of the design, will be home to shared services that will include daycare, tech support, informal work and educational resources, and exhibition spaces. The cloud will be a linking feature, bridging all the district’s towers at a height of approximately 200ft above grade.
Designed to provide pedestrian-friendly streets, the Miami Innovation District encourages the flow of people through various pavements and walkways. Street junctions create large, multi-use, public spaces. The design also includes flexible office spaces with sustainable features, such as utilising ample daylight and open spaces.
Public spaces in the innovation district are designed to cater to three categories, the business community, the inhabitants and event-goers.
Embraced in the design of the district is the key element of flexibility. The community areas can be utilised for a variety of purposes, such as walking, meeting, working out, opening food joints and conducting public events. Work-related activities such as meetings, team events and other celebrations can also take place in these open areas.
Design details of the Miami Innovation Tower
The Miami Innovation Tower is intended to be an iconic landmark and a highlight of the planned district.
Taking inspiration from the city’s salient features, the tower’s design is a reflection of the city’s modern sculptures and fashion. It also embodies the prominent, wing-like sails of the boats in the Biscayne Bay.
The tower is planned to be a digital-age marvel, with its fully active skin integrated with mesh-like messaging technologies. The tower’s display will provide public service announcements, updates and messages from the companies based in the district, art and advertisements.
Spread over an area of 210,000ft2, the tower will include 21,000ft2 of retail ticketing and studio spaces at its base. An amphitheatre and public plaza at the ground level, spanning more than 23,000ft2, will be home to cultural events.
Two restaurants will occupy 37,000ft2 in two upper levels (third and fourth floors), while an atrium, sky terrace and view deck will be built at a height of between 450ft and 500ft. A car park for approximately 250 cars stretching over 11,000ft2 is also planned.
Façade details of the Miami Innovation Tower
The tower will have a pleated solid covering at its base that will be created from either stone or metal. The active mesh skin will lend a transparent look at the mid-tower section. The top of the tower will be covered with pleated glass.

