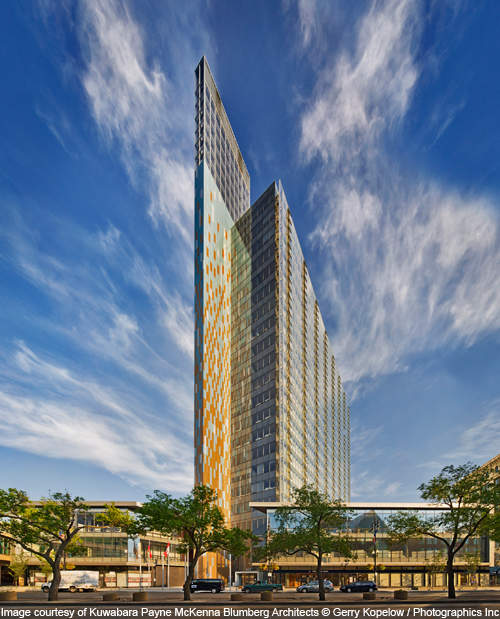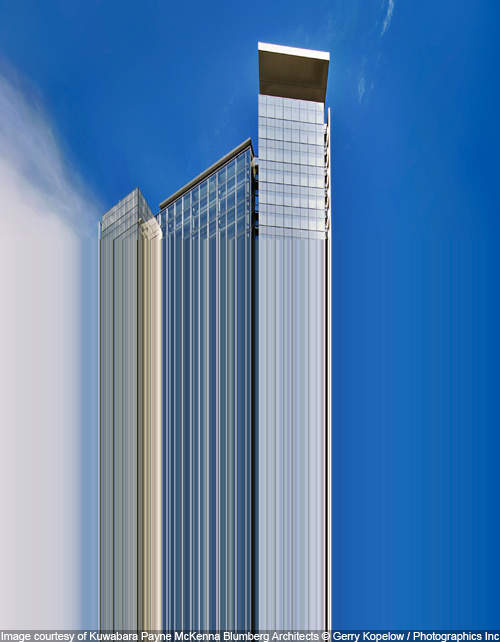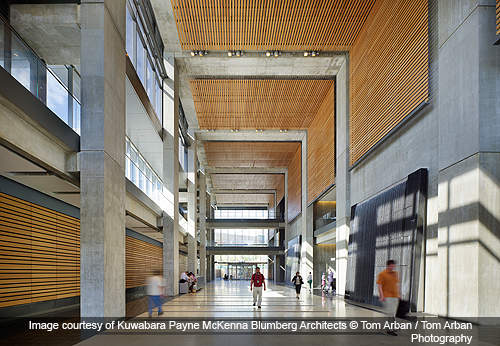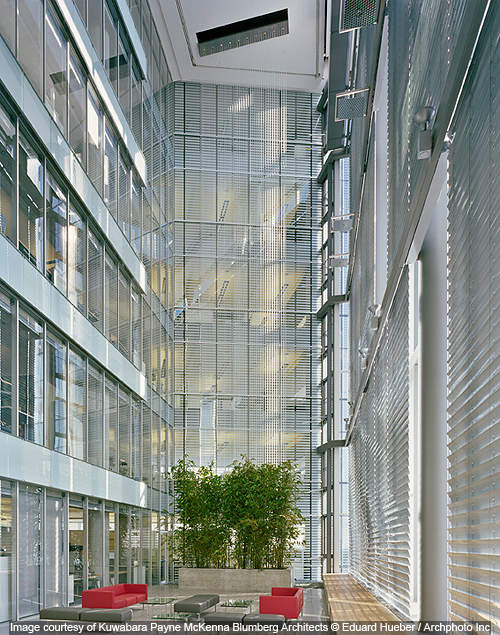Manitoba Hydro Place is a sustainable high-rise office building located in downtown Winnipeg, Manitoba Province, Canada. Previously known as the Manitoba Hydro Downtown Office Project, it is the new head office of Manitoba Hydro, the fourth largest energy utility in Canada.
The 22-storey 115m-tall tower is one of the most energy efficient buildings in North America. It has a three-storey mechanical penthouse, an 18-storey office with 2,000 workstations, three levels of podium base for retail and interior street and one level of below grade parking. The total area of the building is 64,500m².
Manitoba Hydro Place is designed by a consortium that includes Kuwabara Payne McKenna Blumberg (KPMB) Architects, Smith Carter Architects and Engineers and Transsolar. The total cost of the project was C$278m.
Manitoba Hydro Place won a place in the top ten green projects selected by the American Institute of Architects Committee on the Environment in 2010. The Manitoba Hydro Place has been certified leadership in energy and environmental design Gold for its energy efficiency.
Manitoba Hydro Place design
Manitoba Hydro Place is a living building with a site-specific sustainable design. Location and placement of the tower were analysed to make the most use of natural resources and passive energy features from the site. The triangular-shaped office interprets and changes according to the local physical environment.
The tower is designed as an A-shaped structure with two 18-storey twin office towers, sometimes called an “open book”. The two towers are built over a three-storey high, stepped and street-scaled podium. The twin towers open in the south and converge in the north. The glazed floor-to-ceiling windows and narrow floor plates allow penetration of natural light into the building core. The design allows maximum exposure of the building to sunlight and robust air from the south in conjunction with Winnipeg’s climate. The podium offers a sheltered pedestrian pathway through the city block and consists of a public galleria.
Manitoba Hydro Place has an iconic 115m tall solar chimney, which forms the main entrance on 360 Portage Avenue and distinguishes the north elevation. The thermal chimney provides passive ventilation to the building, based on the natural stack effect.
In winter, the solar chimney draws exhaust air to its bottom through fans. The recovered heat from it is used to preheat the incoming cold air from the south atria and also warm the parkade. During summer, the chimney diffuses the used air from the building. The south-facing winter gardens of the twin towers precondition the incoming air, thus utilising the passive energy from the site.
Construction
The existing structures on 360 Portage Avenue were demolished piece-by-piece to avoid waste and to reuse most of the recyclable material, including wood.
Manitoba Hydro Place is constructed using the formal integrated design process to achieve several benefits such as cost and energy efficiency, a supportive work environment, urban revitalisation and signature architecture. A detailed analysis of sun, temperature and wind data with Natural Resources Canada’s EE4 software was made to stimulate the energy efficiencies of the building.
The building has highly insulated and sealed construction elements. The interior finishing includes floor grills and diffusers, demountable partitions and carpet tiling. The gallery has wood feature walls and granite floors. The exterior of the building has granite and limestone cladding, while penthouse and solar chimney have metal cladding.
The building was also constructed with a closed-loop underground geothermal system, the largest in Manitoba, which maintains the temperature of the structure.
Sustainability
The Manitoba Hydro Place is an integrated structure that saves up to 65% (against the original target of 60%) of energy in comparison with a similar large office tower. The tower uses passive free energy and reduces energy consumption without compromising on human comfort. The energy efficient systems were integrated into the building from the beginning to cut construction costs.
The building has green roofs to avoid storm runoff and enable landscaping. The active systems of the building include dimmable and programmable fluorescent bulbs to save energy. The office site was also strategically selected close to the public transportation routes of the suburban Winnipeg Manitoba Hydro employees to lower greenhouse gas emissions and save travel time.
Façade
The building has a low-iron glass double façade curtain-wall system, creating a one-metre buffer zone, to allow visibility and sunlight penetration. The inner wall is single glazed, while the outer wall on the east and west façade is double glazed for insulation of the building.
The radiant slabs of Manitoba Hydro exchange the internal heat with the geothermal system. The automated louvres control the heat gain and the interior curtain walls can be operated manually for natural ventilation. The rooftops of the podium have accessible terraces and also feature green landscaping for more thermal insulation.







