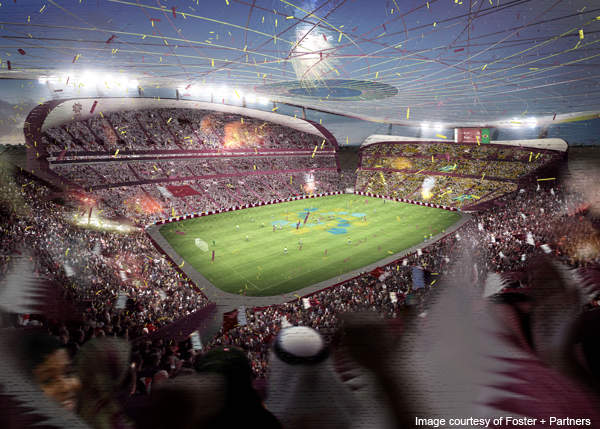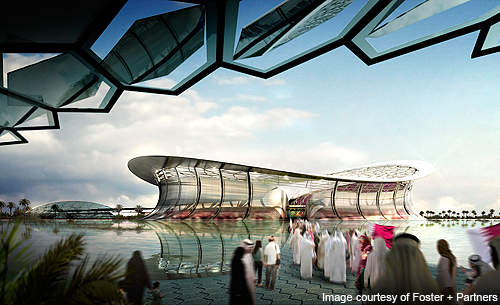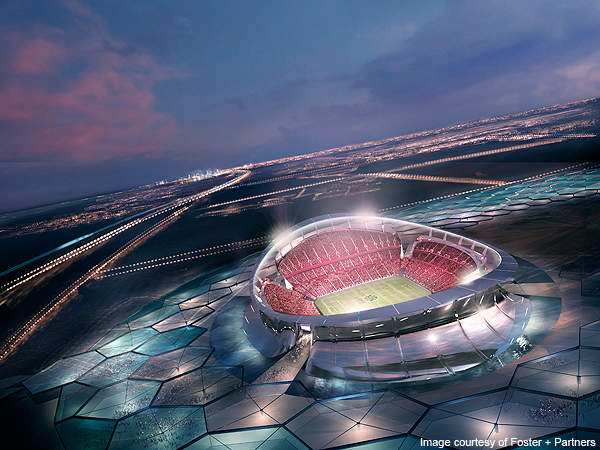The Lusail Iconic Stadium is a proposed world cup football stadium in Qatar. The facility is designed to serve as a venue for the FIFA World Cup in 2022. The stadium will serve the opening and closing matches of the World Cup and will have seating capacity for 86,250 spectators.
The stadium has been designed by Foster + Partners for the Qatar 2022 World Cup Bid Committee, who made a successful bid to host the 2022 World Cup. The design was unveiled at the Leaders in Football conference in held London, UK in October 2010.
Construction is expected to start in 2015 and be complete in 2019. It will be built as part of a $4bn investment budget earmarked for the 12 FIFA World Cup stadiums in Qatar.
The stadium is designed to reflect the heritage and culture of Qatar. The concave exterior of the stadium has been inspired from the sails of traditional dhow boat. It will be a world-class football stadium which will also serve as a regional and international sporting venue and host other cultural events, after the 2022 World Cup Finals.
Master plan and stadium design
Lusail is a new city being developed on the coast about 15km north of Qatar’s capital, Doha. The waterfront city is located in the northern Al Kheisa municipality. The city will be a sustainable development spread over 35km², including two marinas, commercial districts, an entertainment district, residential areas, shopping malls, two golf courses, schools, medical centres and mosques. With more than 25,000 residential units, the city will provide accommodation to about 250,000 people.
The Lusail Iconic Stadium is an oval shaped coliseum that will form the centrepiece of the Lusail city. It will be located in the Al-Daayen section of the primary axis of the city as per the master plan. The axis will divide the nearly circular precinct of the stadium into two halves. A water pool will surround the entire stadium. Six bridges will form the entrances for visitors over the reflective moat.
The roof of the stadium is designed in the shape of a saddle which will float above a concrete seating bowl. A ring of arching columns will discreetly support the roof structure, which can be retracted at the centre. The operable louvres of the roof will allow the pitch to be exposed or completely covered.
Lusail Iconic interior design
The east-west orientation of the stadium will ensure shading of the entire pitch. The seating bowl will be designed to provide a cool atmosphere and enhance the experience of the spectators. Solar power will be used to maintain ideal temperature conditions within the stadium. The temperature inside will be 270C at a time when the day time temperature will be around 400C.
The VIP and hospitality accommodations will be located along the sides of the pitch. This will allow for the continuation of fan seats behind the goals and for provision of optimum views.
Facilities
A series of small amenity buildings will be located outside the stadium. A hotel will be built on the perimeter of the stadium.
An outer pedestrian concourse extending from the water will lead the visitors to these facilities. The stadium will be well connected by direct roads and a new metro line with its own station.
Sustainability
The stadium will be an energy efficient building with the ability to withstand extreme cold and hot conditions.
The shaded service and car parking canopies will be installed with solar collectors to generate energy.
The electricity will be supplied to the neighbouring buildings when the stadium is not in use. Environment friendly cooling technologies will be used.
Contractors
The architects Foster + Partners collaborated with several consultants for the stadium design. Manica Architecture, a specialist in sports architecture, was involved in the design. The planning and landscape consultant is Place Dynamix.
URS Corporation will be the civil and structural engineer. RWDI will undertake the specialist building dynamics. PHA Consult will be the mechanical, sustainability and environmental engineers. Mace will be responsible for the construction management. The cost consultant is Davis Langdon. Hyder Consulting is the transport and infrastructure consultant.






