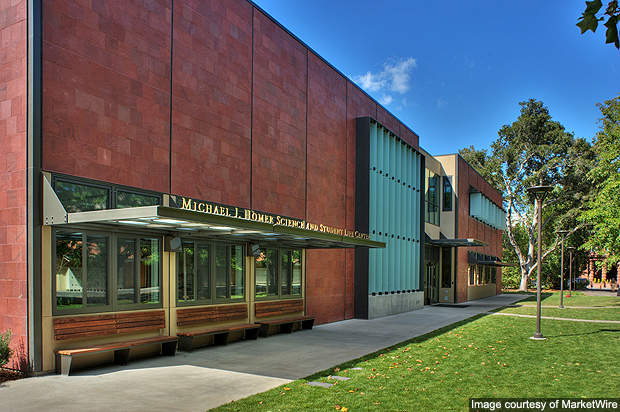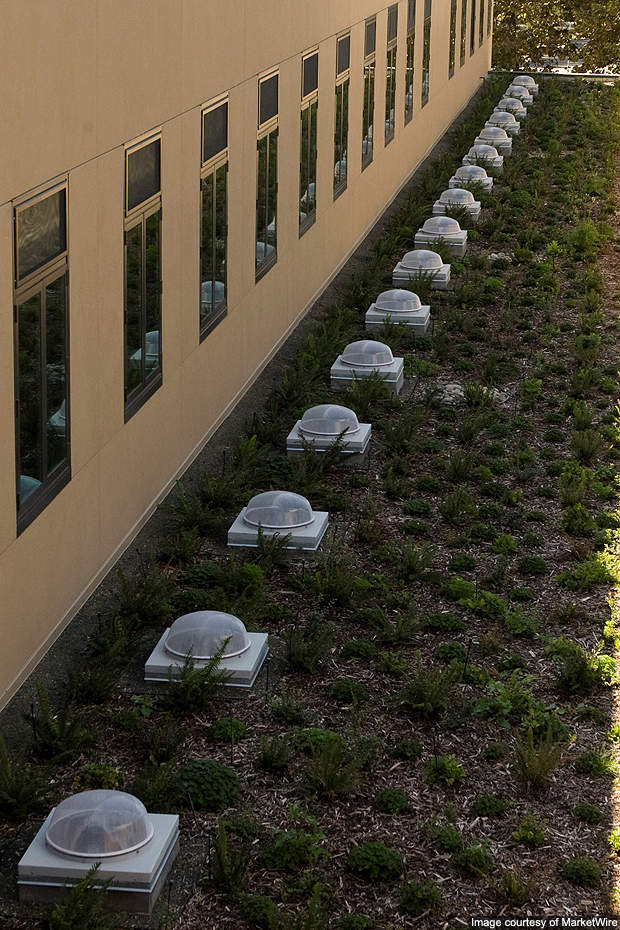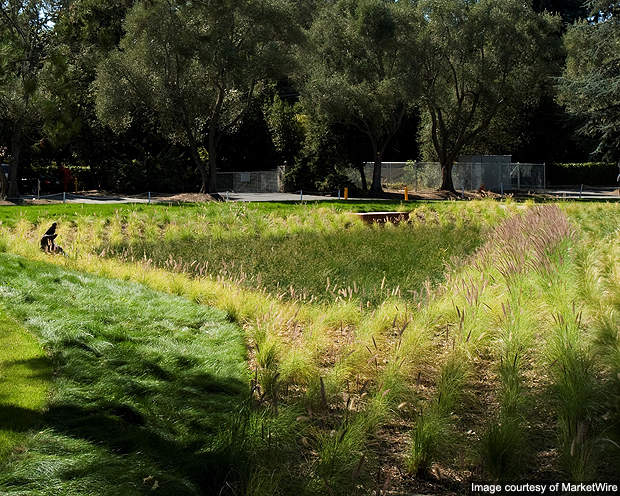The Homer Science & Student Life Center is a student services and science department building in The Sacred Heart Schools Atherton, a high school located in Atherton, California, US.
The Student Life Center, is one of the green projects selected in the AIA 2010 COTE Top Ten Green Projects. It is also the first school in US to achieve platinum LEED certification from the US Green Building Council (USGBC).
The new building was designed by Leddy Maytum Stacy Architects to promote environmental stewardship and nurture the learning community. SWA Group was the landscape architect.
Completed in August 2009, the project took 14 months for construction and occupies an area of 4,100m² (44,109ft²).
Design
The Michael J. Homer Center is situated almost in the centre of the campus. The building is designed to address both regional concerns for sustainability and the requirement for a contemporary school campus.
The building has an east-west axis orientation to incur maximum natural light. The two-storey classroom and the dining patio are located to the south. The offices and auditorium are to the north. A continuum of gathering spaces is provided on the first floor and easy classroom orientation at the second floor.
The quadrangle building has outdoor spaces and easy access to the other school buildings. Environmental issues have been addressed by the implemention of sustainable practices such as energy efficiency, preservation of biodiversity, reduction of greenhouse gas and water conservation. The contemporary new building, however, differs from the main building in colour and texture.
Landscaping
The site was formerly a grass field. The ecology was considered carefully in the landscaping. The building is surrounded with native oaks, redwoods and other tree groves. The woodlands are preserved by the construction of the Center around a heritage oak to create a courtyard. About 182% equivalent land footprint of the building has been restored with native draught-tolerant plantations.
The building has a living roof with native foliage plantations which provide insulation and a rain garden that prevents storm water runoff. The 11,500ft² space also allows for the formation of new wildlife habitats.
Materials
Resource efficient, economical and durable materials were used. About 30% of them were recycled building materials. Recycled paper was used for the carpet, while recycled steel was used for the aluminium countertops. Insulation materials used were renewable and recycled materials such as denim and cotton for interior walls insulation, rubber for flooring, formaldehyde-free plywood and bamboo for benches, panelling and flooring, and agri-fibre for door cores.
About 25% of the materials were locally produced, avoiding emissions due to shipping, and 75% of wood is FSC-certified or salvaged.
Sustainability
Natural lighting and ventilation are maximised to reduce heating and cooling costs. Other sustainable features include a 40K solar panels system for power generation and water efficient toilets saving 40% of potable water.
The Homer Science & Student Life Center consumes 69% less energy when compared to a typical school in the US. Many HVAC components also form a heat recovery system for domestic hot water requirements.
The high performance glazing of the façade and 73 skylights provide active and passive sun shading. The lighting is operated by timers, daylight dimming systems and occupancy sensors.
Structure
The building uses compact and efficient structural systems. King-post trusses, exposed in the auditorium, support the 85ft roof span and create an architectural attraction.
The inverted V-shaped buckling held braced frames and steel curtain wall framing are also exposed. The curved acoustical ceiling and bottom chord are made of high strength rods and machined steel. An easily repairable seismic system has been adopted.
Facilities
The Homer Science & Student Life Center has eight science laboratory classrooms on the second floor and associated preparatory, storage and faculty facilities. A 700-seat auditorium and student-services offices suite is located on the ground floor. A 350-seat cafeteria, a faculty lunch room, kitchen and administrative offices are also provided.
Contractors
The contractors involved in the project include the general contractor DPR Construction; structural engineer Tipping Mar; civil engineer LUK Associates; theatre / AV consultant The Shalleck Collaborative; lighting designer Architectural Lighting Design; acoustics consultant Charles M. Salter Associates; and laboratory consultant Design for Science.
Stantec was responsible for the mechanical, electrical and plumbing engineering. The Rockridge Group was the owner’s representative. The Lucid dashboard, software to monitor energy and water consumption, was provided by Lucid Design Group.






