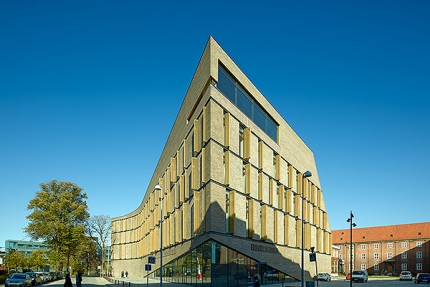
The Frederiksberg Courthouse extension involved the construction of a new five-storey building alongside the previously existing neo-classical building structure of the Frederiksberg Courthouse located in the central part of Frederiksberg, Copenhagen, Denmark.
The DKK 187m ($33.45m) extension project was developed by the Danish Palaces and Properties Agency, and was inaugurated in November 2012.
The design of the extension won the Royal Institute of British Architects (RIBA) International Award 2013. The international award was conferred for the architectural excellence in integrating the new building with the neighbouring classic building while retaining the identity of the new structure through a modern and dynamic expression.
The original courthouse building was designed by Hack Kampmann in 1921. The design competition for the courthouse expansion was won by a team led by the Danish architect firm 3XN in November 2009.
Layout and the design of the extended Frederiksberg Courthouse
The 5,500m2 (59,200ft2) new courthouse has been built in a compact layout near the old courthouse. The roof of the new building slopes 45° towards the old courthouse building.
The new courthouse building stands lower towards east and higher towards south with its façade by the main entrance elevated. The western facade of the new building is gracefully curved to preserve a row of old trees.
The two buildings are connected by a glass footbridge and an open corridor has been created between the two buildings.
The middle level of the new courthouse building features an atrium spanning the entire length of the building from north to south. The atrium with skylight draws natural light to the courthouse interior, which creates shifting light art fitted in the foyer area.
The interior layout of the new building allows access for all users except the defendants to the spacious atrium of the building.
Related project
Bryghusprojektet, Copenhagen, Denmark
The Bryghusprojektet is a 27,000m² mixed-use building under construction at Bryghusgrunden in Copenhagen. It will accommodate the new headquarters of the Danish Architecture Centre (DAC). The building, which is owned by Realdania Byg, a subsidiary of Realdania, will act as a connecting line between the city centre, the waterfront and the Slotsholmen district of Copenhagen.
The interior design also provides optimal functional separations necessary for safe and secured court services. For example, the design takes utmost care not to allow accidental meeting among witnesses, defendants, judges and families of the involved parties before entering the courtroom. The building also features a separate entrance in its basement parking area for defendants brought in police vans.
The interior decoration and furnishings of the courtrooms ensure a bright and hospitable atmosphere while windows of the courtrooms are kept above eye level to protect the rooms against outside interference.
New Frederiksberg Courthouse structure details
The new courthouse building has been erected on a concrete foundation with ground anchors. The façade of the building comprises bricks, tiles, glass and steel louvers. The façade goes with the architectural design of the historical old courthouse building, but a lighter shade of clay has been selected for the bricks to give the new structure a distinct and contemporary look.
The eastern façade of the new building is of truss design. The building features steel trapezoid roofing on steel beams. The inside flooring of the building comprises of terrazzo and linoleum.
Facilities at Frederiksberg’s new courthouse
The new building houses eight courtrooms along with ancillary facilities such as a library, meeting and waiting areas, a staff canteen, and detention facilities.
A car park is provided at the basement of the building. There is also a garden surrounding the new building.
Sustainable features of the courthouse building
The new courthouse building is designed with many sustainable features, while the compact form of the building lessens heat consumption.
The atrium of the building has been designed for optimum daylight utilisation and natural ventilation. The building also features thermoactive surfaces that further contribute to energy saving.
The roofing material used for the new courthouse insulates the building against summer heat and preserves heat during winter. The solar cells placed on the rooftop power the light art that is used in the building.
The building’s outer coating allows rainwater to run through to the underground.
The materials chosen for the building are long-lasting and robust enough to resist the building from heavy wear or vandalism.
Contractors involved with the new courthouse in Copenhagen
Schønherr was the landscape architect for the new courthouse building. Lemming & Eriksson was responsible for engineering services.
Pihl & Son acted as the general contractor, as well as building the façade. Phønix was responsible for the roofing.
Strøjer Tegl supplied the tiles. LM – Byg and Brødrene Viuff supplied the carcass. BGB provided carpentry services.
The light art for the new Frederiksberg courthouse was provided by Steven Scott.









