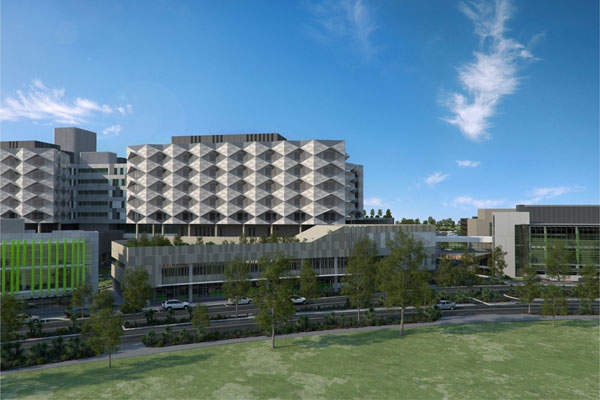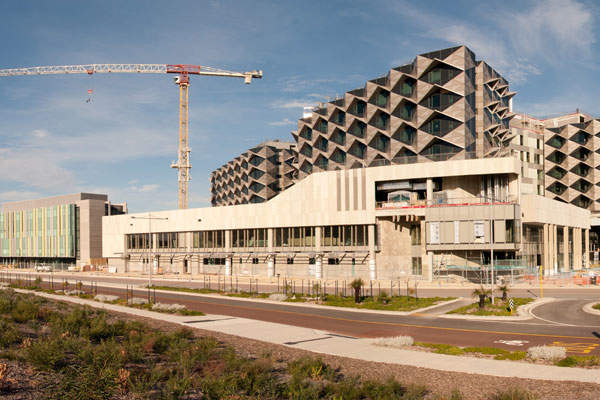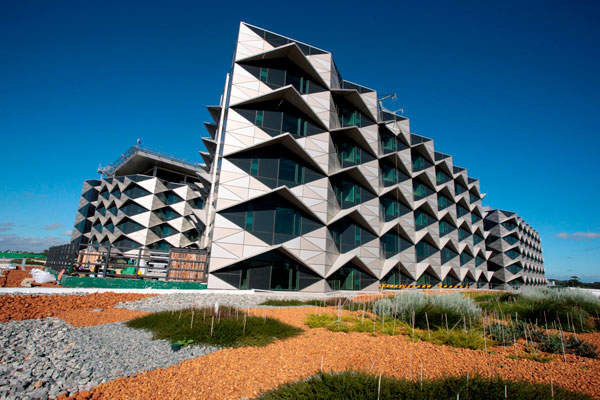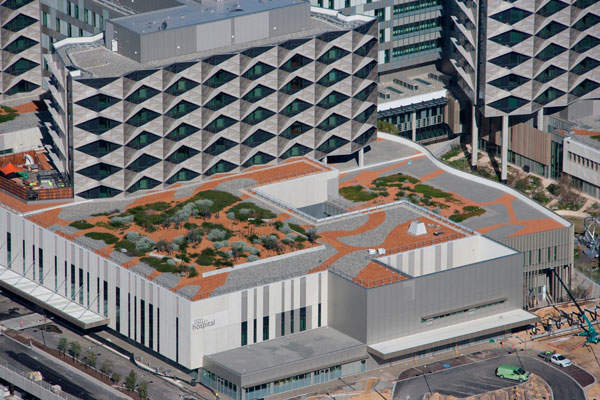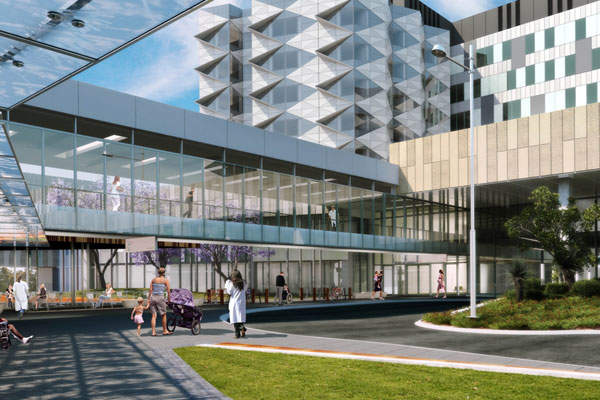The $2bn Fiona Stanley Hospital is a flagship tertiary health facility located at Murdoch in Western Australia’s capital city, Perth.
Three architecture firms, HASSELL, Silver Thomas Hanley and Hames Sharley, collaboratively provided the design for the Australian hospital.
Fiona Stanley is considered to be the largest hospital building project in Western Australia’s history. It is also one of the most advanced health facilities in Australia.
Construction of the new hospital complex started in 2009 and its final design was unveiled in May 2010. The hospital has been scheduled to open in four phases depending on the priority of patient care. The first phase, which includes the State Rehabilitation Service, was officially opened in October 2014.
The second phase, fully opened in early December, includes a 24-bed General Medicine ward, a 24-bed General Surgical ward as well as Orthopaedics, Anaesthetics, Hyperbaric medicine, Obstetrics Gynaecology and Neonatal services.
The Emergency Department, built as part of the third phase, was opened in early February 2015 while the heart and lung transplant services, built under phase 4, will be operational from March.
Fiona Stanley Hospital location and landscaping
The 32ha Fiona Stanley Hospital site in Murdoch lies 15km south of the Perth central business district and nine kilometres east of Fremantle.
The location is in good proximity to Murdoch’s bus and train station, as well as to the Jandakot Airport. The hospital site offers excellent access to major roads, including the Kwinana Freeway and Roe Highway.
The buildings of the hospital complex are interwoven into the wider urban context while ensuring a healing landscape for the health campus. The landscaping of the hospital features protection of certain onsite bushland areas and massive plantation of various native plants in the streetscapes, parklands, courtyards and rooftops of the hospital.
The other elements of landscaping include shade, lighting, seating, fencing, signage and public art within the campus.
Structure and design of Perth’s Fiona Stanley Hospital
The Fiona Stanley Hospital complex consists of nine standalone buildings, including the nine-storey main hospital building, two four-storey buildings for pathology, education, research and training services, a single-storey Mental Health building, a four-storey rehabilitation service building, an administration building, a three-storey central plant building and two four-storey buildings for decked car parking.
The hospital complex has a total of 6,300 rooms. The five main buildings of the hospital offer more than 150,000m² of usable floor space. Single patient rooms comprise 83% of the hospital’s patient rooms.
The main hospital building has a four-storey podium with a plan area of approximately 190mx190m (36,100m²) to house the main clinical services. Two five-storey ward towers, stacked above the podium, are connected by a central zone that houses central integrated support services. A long and wide central concourse links major areas of the hospital.
The structure of the four podium levels of the main hospital building comprises conventional reinforced slabs supported by post-tensioned beams. The ward tower levels comprise fully post-tensioned flat plates.
The facade of the ward towers features diamond patterns with shading hoods that resemble the cone-shaped Banksia seed pods. Banksia is an Australian wild plant species native to the hospital site.
The hospital features an open and light-filled design ensuring outside views to every patient room and to the main concourse area. The external spaces of the hospital are well designed to create a hospitable ambience. The natural bushland, landscaped parks, courtyards and plazas in the health campus cover five hectares of area.
Facilities at Western Australia’s Fiona Stanley Hospital
The hospital offers a range of clinical care, research and education services based on the latest developments in medical science. It has 783 patient beds, including 140 rehabilitation beds.
The hospital is equipped with innovative and modern information and communication technology (ICT) to support seamless patient care through an integrated network.
Other technological features of the hospital include videoconferencing, wireless and on-bed patient entertainment systems.
The parking space at the hospital has provision to park 3,600 cars. A helipad has been built on the rooftop of the main hospital building.
Sustainability of Fiona Stanley Hospital
The new hospital is designed for reduced energy consumption, greenhouse emissions and water use. The hospital project won the United Nations’ Environmental Award in 2012 for its sustainable design.
The hospital design incorporates the optimum utilisation of natural daylight. Air control systems, heat recovery ventilation, passive solar design and CO2 sensors are used to maintain comfortable indoor air quality and temperature.
A rainwater harvesting facility and a centralised reverse osmosis water system are part of the water conservation initiative at the hospital.
The building complex uses low emission paints, adhesives, sealants, carpets and furnishings. It also features an elaborate recycling storage facility.
Contractors involved with Western Australia’s hospital project
Brookfield Multiplex was the construction manager for the Fiona Stanley Hospital project. BG&E provided the civil, structural and facade engineering services for the project.
Vibropile and the Delta Group partnered with BG&E for the foundational works of hospital construction.
Structural Systems (Western) supplied and installed the reinforcement and post-tensioning for the main hospital building.
The reinforcing steel used for the main hospital building was provided by Fero Reinforcing. Perth Rigging Company is involved in structural steel and precast concrete erection.
Expansion joints and the wall protection for the main hospital building were supplied by Construction Specialities and installed by ABS West. Gibbon group provided carpet tiles for the hospital.

