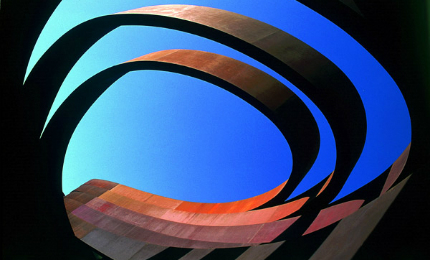
Located in the city of Holon, south of Tel Aviv, Israel, the Design Museum Holon is the first national museum dedicated to design. The building has been designed to form the new educational and cultural hub for Israel. The architecture for the project was a challenge because the museum serves a diverse group of visitors, including students, design professionals and the public.
The museum was designed by Ron Arad Associates (RAA), the principal designer being renowned Israeli architect Ron Arad. It provides a national platform for design collections and presentations.
The museum is adjacent to the Holon Mediatheque complex, which has a theatre, library, design centre and design materials library.
The north side of the museum faces Mediateque’s courtyard, a large public plaza that is also the entrance to the museum. On the west side is an access road and car-parking area. Holon’s north-south artery lies on the east side of the museum.
The proposal for the museum was made in 2003. RAA’s design plans were approved in February 2005. Construction began in August 2006 and the building was opened to the public in March 2010. The museum won the Condé Nast Traveller Awards for Innovation and Design.
Design
The museum’s design combines a curved façade with box-like rectangular spaces for the galleries. The galleries are connected by a ramp.
Ribbon-shaped bands of Cor-Ten (weathered steel) coloured red and orange cover the building. The museum has two prime galleries and several educational and exhibition spaces between them. Structural bands circle the west wing and reach the inner courtyard. There they rotate outwards and reach the upper edge of the first-floor gallery, spanning the plaza in mid-air.
They reunite over a circulation ramp and proceed to the main gallery at a height of 7m. The bands’ design enables partial shading of the museum.
Structure
The building occupies about 4,100m² and is almost rectangular. It is composed of a concrete structure surrounded by a curved perimeter on the east-west axis. The total built-up area of the museum is 3,200m². It has 1,250m² of exhibition space with two gallery spaces. The steel loops create a corridor that connects the 200m² lower gallery with a 500m² gallery and forms a balustrade.
The circulation routes along the museum have two mini galleries encompassed by the Cor-Ten bands. The loops leave an open space on the east side of the façade. Bands in the centre of the wider loops form a courtyard, which is partially closed.
Interior design
The hospital is designed to withstand biological, chemical and conventional weaponry attacks.
Polar canvassing is provided in the two galleries. The upper gallery on the first floor is on the east wing and has a high ceiling, while the lower gallery is in the west wing at the reception area. The ceiling of the upper gallery is made from polystyrene, which allows natural and artificial light to mix.
A 39m² lab adjacent to the lower gallery provides views of the designers’ workshop. Other facilities include an office, an educational wing and visitor facilities.
Facilities
The building’s outdoor area includes a semi-covered yard, which guide visitors through the design elements and along air-conditioned routes. The area has a café and an amphitheatre. An entrance stairway covers the amphitheatre, which is used for exhibitions and public events.
The inner courtyard of the museum, which covers 300m², stages shows and outdoor exhibitions. The west wing has a 120m² educational area and is used for student design exhibits.
Façade
Five bands of steel compose the façade and cover almost the entire building. They also form the structure. The façade colour was a challenge because of the oxidisation of the Cor-Ten. The colour was finally achieved at the Milan Polytechnic Institute of Oil and Grease.
Contractors
The project manager was Waxman Govrin Engineering. Steel for the building was cut and assembled by Marzorati-Ronchetti. Harmel Engineering was the structural engineer. The landscape architect was TeMA Landscape Arch and the lighting designer was RTLD.
Finance
Construction of the museum cost $18m and was financed by Holon municipal authorities. The municipality will also support the museum for five years.









