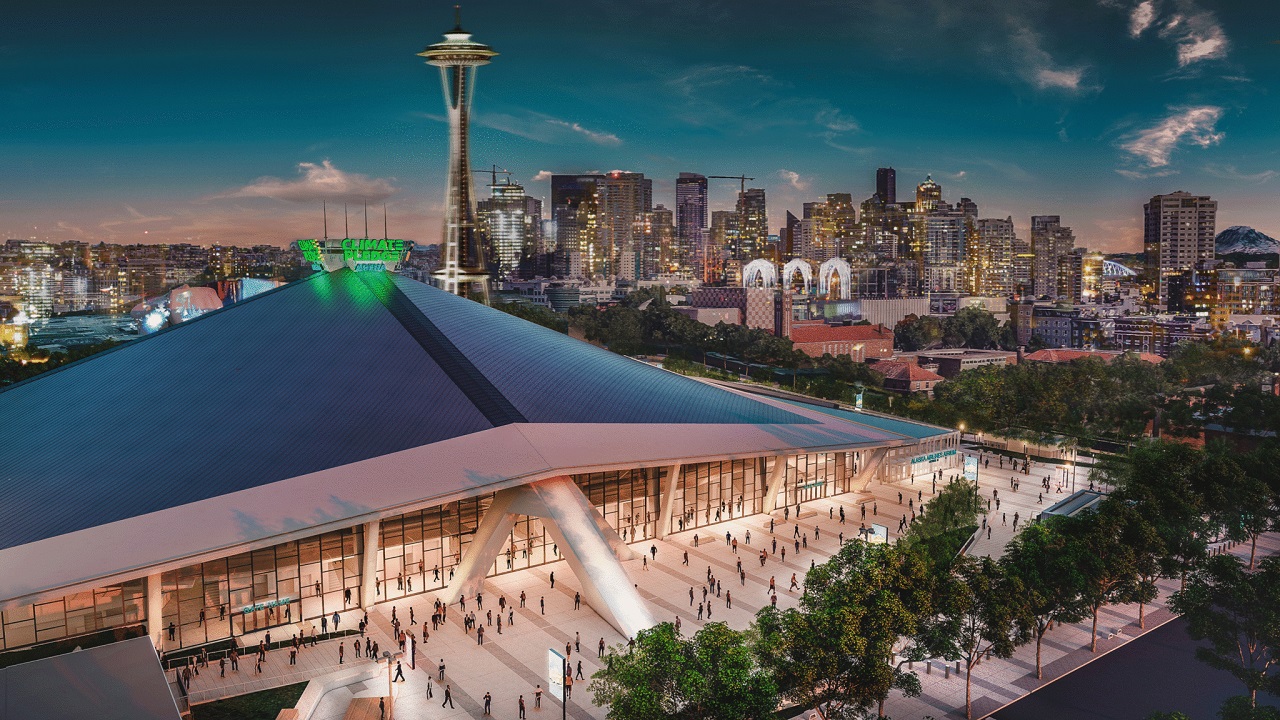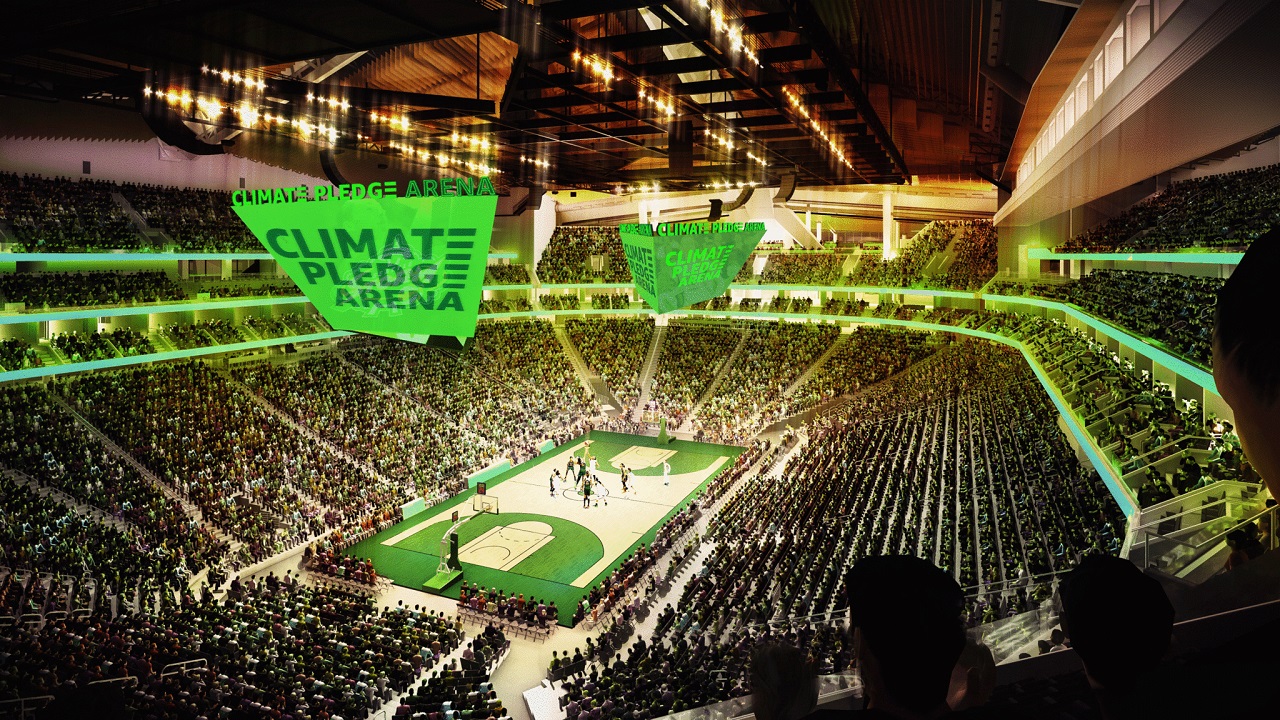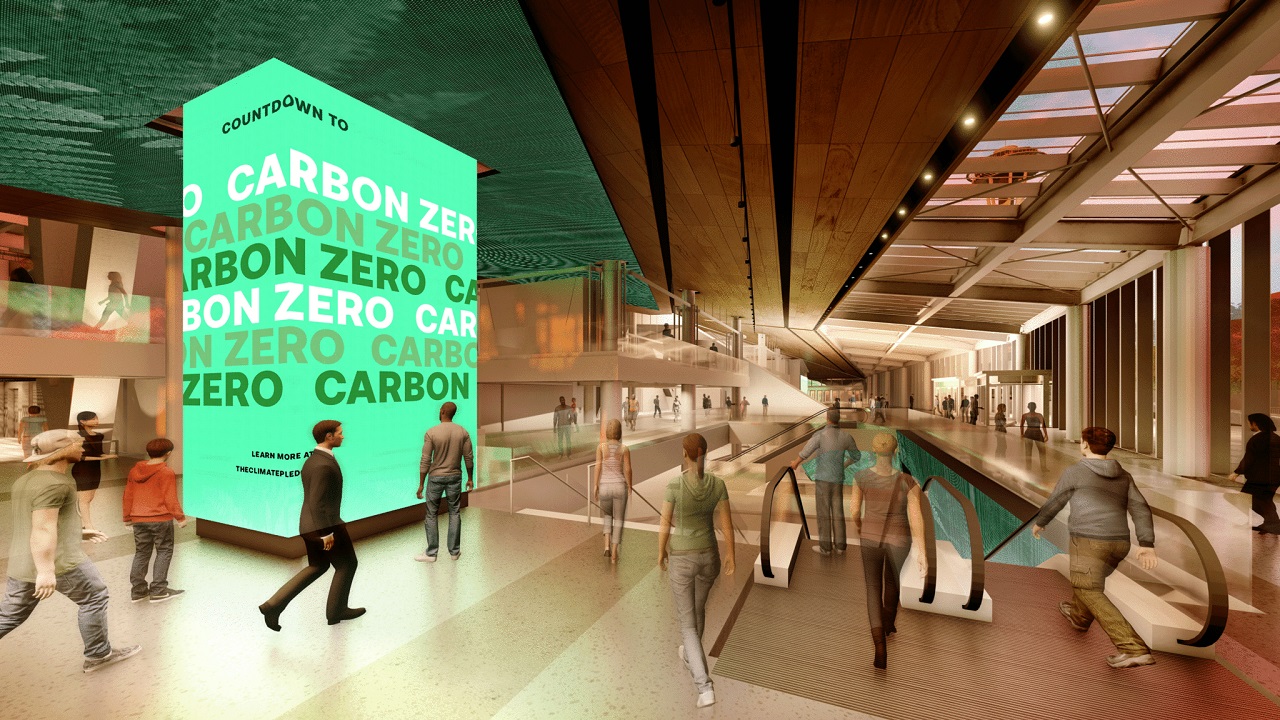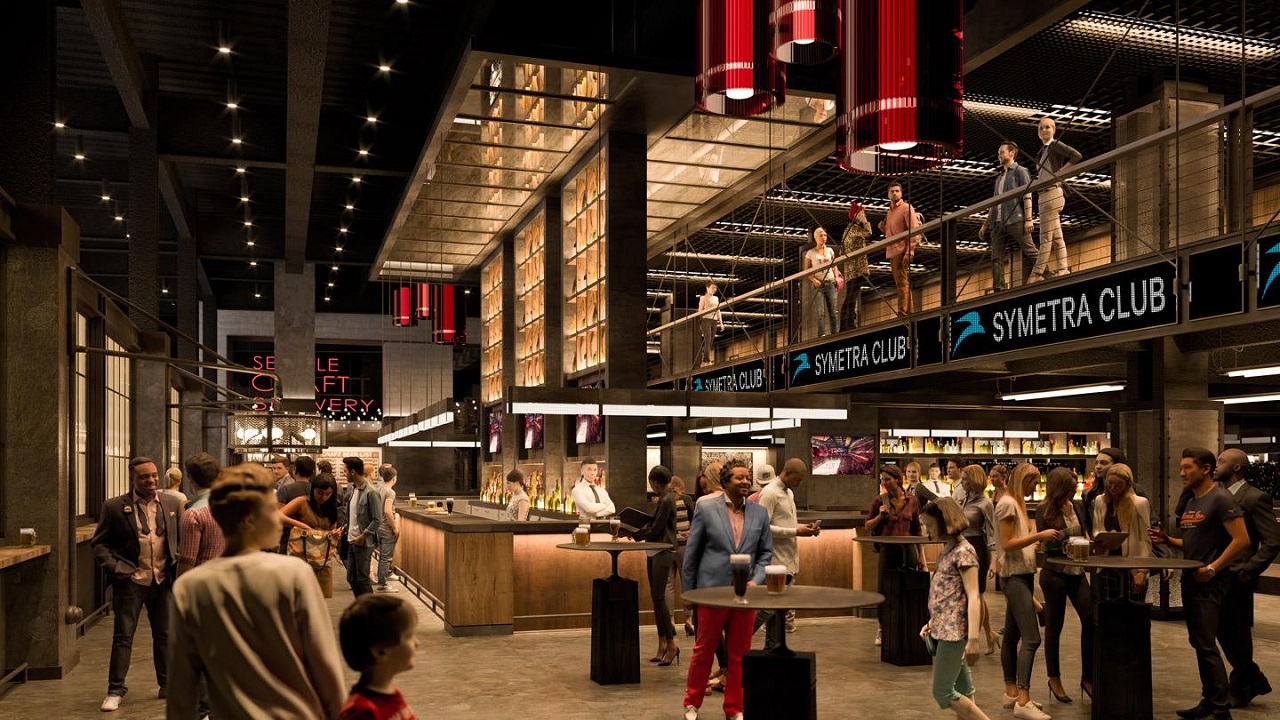The Climate Pledge Arena project involves the redevelopment of the 58-year-old KeyArena in Seattle, US, into a world-class arena. It is expected to be the world’s first net-zero carbon certified arena upon completion.
The new arena will become the home ground of the Seattle Kraken National Hockey League (NHL) franchise and a potential National Basketball Association (NBA) professional basketball league team. It will also serve as a concert venue. The renovation aims to establish the arena as a premier sports and entertainment destination in the Pacific Northwest.
Being developed by a partnership of Amazon, Oak View Group (OVG) and NHL Seattle, the venue will have a seating capacity of 18,100 and is expected to host around 200 events annually.
The project will involve a private investment of $1bn, with significant funding from Amazon and OVG.
Amazon secured the naming rights for the arena in July 2020 and named it after The Climate Pledge, launched by Amazon and Global Optimism in 2019. The Climate Pledge initiative requires its signatories to be net-zero carbon across their businesses by 2040, ten years ahead of the Paris Agreement.
The new arena is expected to be ready in time for Seattle Kraken’s inaugural season in 2021.
Climate Pledge Arena design and features
The new arena will span across 800,000ft² and will be twice the size of the former arena. It will be able to accommodate 17,100 spectators for NHL, 18,100 for basketball, and 17,200 for concerts.
The extensive use of glass in the design will ensure a strong connection with the surrounding Seattle community. The design is inspired by the grounds of the 1962 Seattle World’s Fair and will incorporate the city’s tradition of neon signage.
The project will include the removal of all the elements of the previous venue except its roof and exterior glass façade. The existing historic roofline was retained with a support structure to keep it floating above the construction site.
The original structure’s 30,000ft² of glass was preserved for reinstallation in the new arena.
The project will involve the excavation of an additional 16in beyond the previous event level and will also expand its overall footprint.
Climate Pledge Arena interiors
The arena’s internal area will feature seven spaces offering clubs, suites, and lounge spaces for fans.
Five of these spaces will be categorised as premium and include choices such as a private restaurant, sideline suites, and event-level suites featuring windows that will provide views of the tunnel used by the players to reach the ice or court from their locker rooms.
One of the remaining two spaces will include a private concourse and food hall that will accommodate 1,300 NHL ticket-holders in the upper bowl. The food hall on the upper level will occupy 10,576ft² of space and will be the largest area in the arena.
The other area will be a club with views of the Space Needle observation tower at Seattle Center. It will be open for general seat ticket-holders during events and available for social and corporate parties on other days.
The design team will provide a distinctly Pacific Northwest feel through the materials and spatial elements and focus on integrating the designs into the arena’s interiors.
Climate Pledge Arena construction details
A partial demolition of the arena and excavation began in 2019. Ongoing works at the site include tunnel excavation on the south parcel, removal of temporary roof support on the north side and west side, steel erection and utilities installation, and placement of precast concrete stadia.
A curtain wall is being installed on the eastern part of the site and glass placement is also underway.
Sustainable features
The Climate Pledge Arena will meet the Leadership in Energy and Environmental Design (LEED) standards and also aims to achieve Zero Carbon Certification from the International Living Future Institute.
The arena’s daily operations will run on electric power and will use an all-electric dehumidification system. It will be powered by 100% renewable electricity sourced from on-site solar panels and off-site renewable energy facilities.
The arena will invest in forestry projects to sequester any remaining carbon emissions from its operations, making all the events fully net-zero carbon.
It plans to completely eliminate single-use plastics by 2024 and will utilise durable and compostable containers for all the events. At least 95% of the waste from the arena will be diverted from landfills.
The arena will create the first environmentally friendly ice rink in NHL by using reclaimed rainwater and refrigerants with zero greenhouse gas emissions.
The NHL Seattle and Women’s National Basketball Association (WNBA) Seattle Storm tickets will also serve as free public transit passes to encourage the use of public transportation among the visitors.
Contractors involved
The arena was designed by Populous while Rockwell Group designed the interior amenities.
Mortenson is the project’s general contractor while CAA Icon is the developer’s representative for OVG and is also responsible for the project management services.







