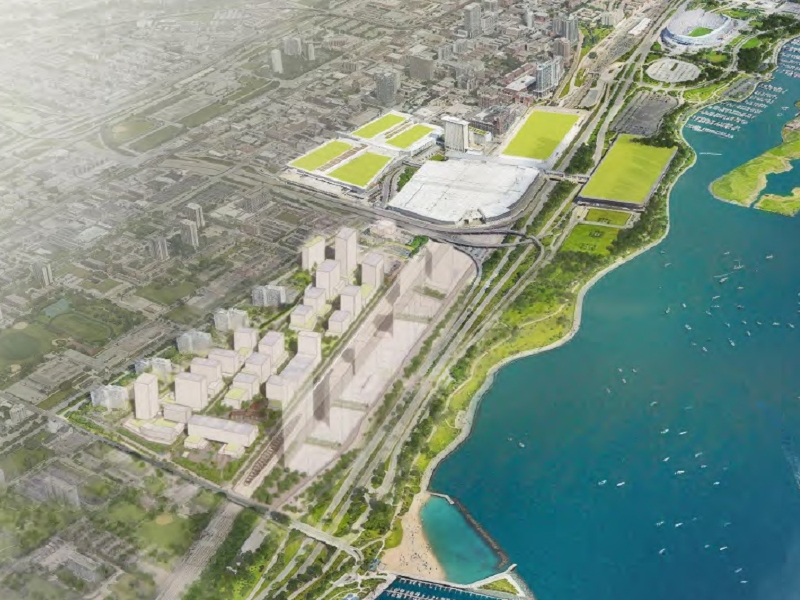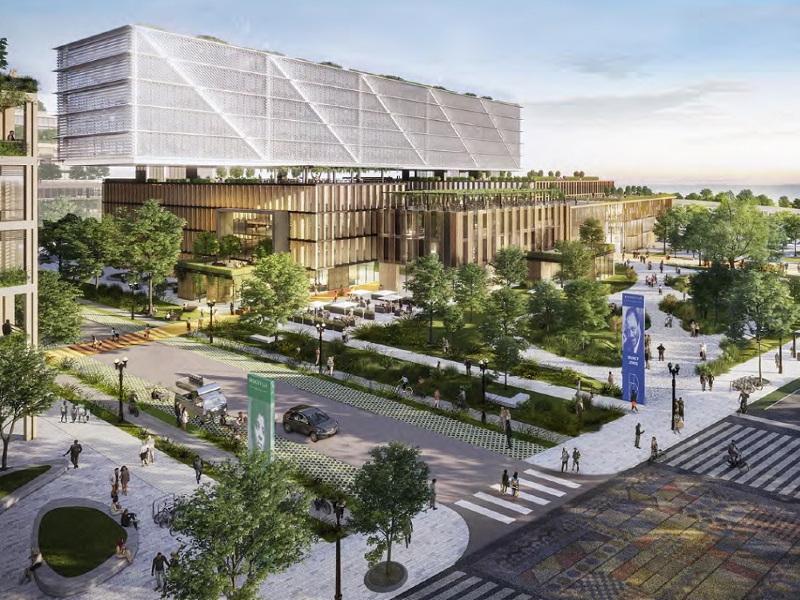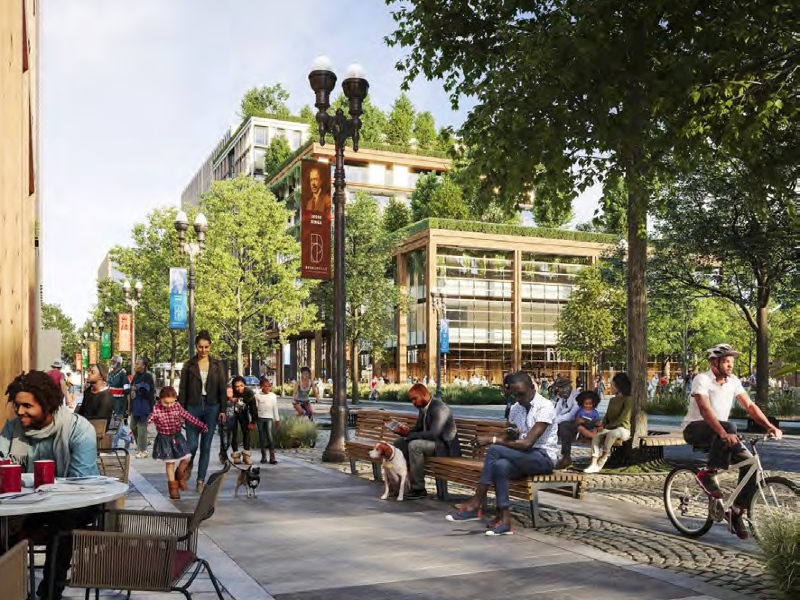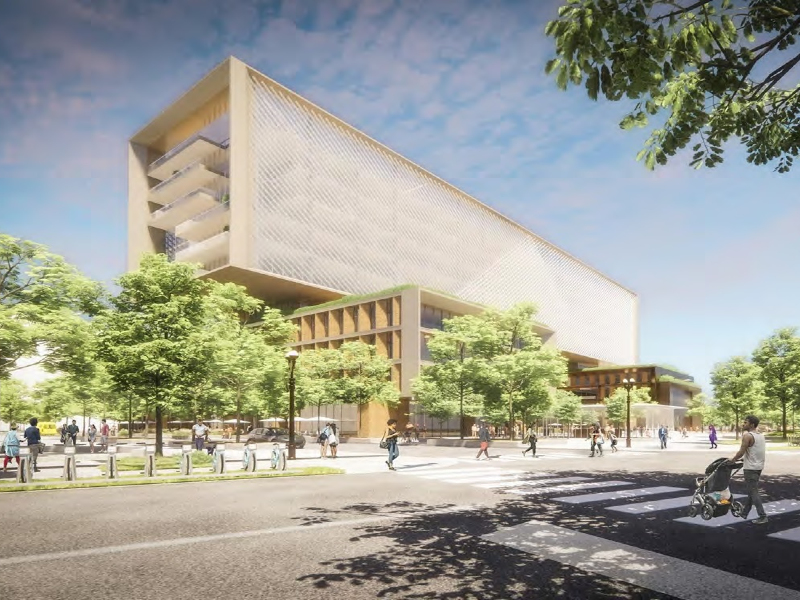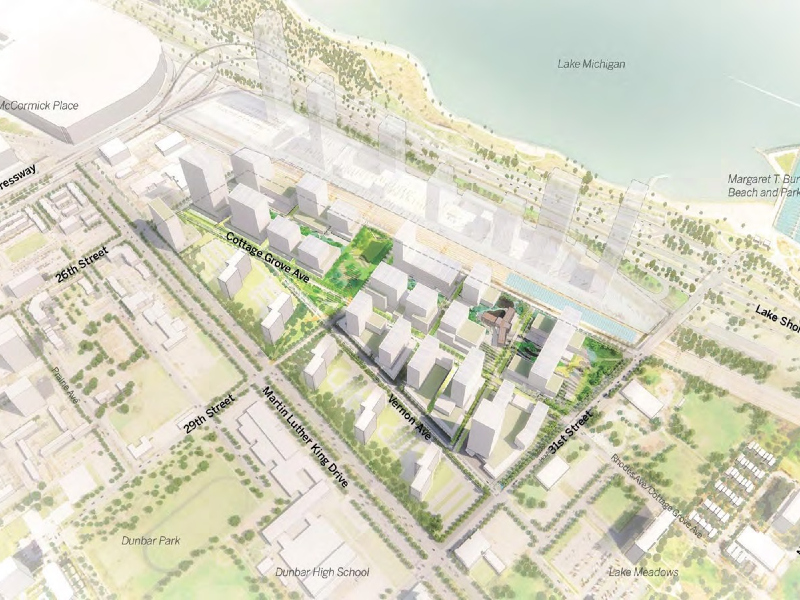Bronzeville Lakefront is a mixed-use development proposed to be built on the former Michael Reese Hospital site in Bronzeville, Chicago, US.
The project will be developed by Global Research Innovation & Tourism (GRIT), a team of developers based in Chicago including Loop Capital Management, Farpoint Development, Draper & Kramer, Chicago Neighborhood Initiatives, McLaurin Development Partners, McLaurin Development Partners, and Bronzeville Community Development Partnership.
The development will deliver a global hub for innovation and wellness. To be completed in two phases, it will include up to eight million square feet of mixed-use space comprising commercial, institutional, and housing areas along with parks, trails, and community spaces. It is expected to generate more than 48,000 permanent and temporary jobs.
A request for proposal (RFP) for the purchase and development of the site was issued by the city administration in 2016 and GRIT was selected in 2017. The project was approved by the Chicago City Council in July 2021. The construction of the Bronzeville Lakefront is scheduled to start later in 2021 and is expected to be completed over the next 20 years.
Bronzeville Lakefront location
The redevelopment of the more than 100-acre Bronzeville Lakefront will transform the former Michael Reese Hospital site which was closed in 2008.
Located south of McCormick Place, the site is surrounded by 31st Street, 26th Street, Metra Electric tracks, and portions of Vernon Avenue and King Drive.
Bronzeville Lakefront design details
The mixed-use development will be designed to establish new standards for healthy living. It will incorporate a set of regenerative design principles to provide a healthy outcome for people, the community, and the natural ecosystem.
The maximum height of the buildings within the site will be limited to 450ft. The green spaces to be developed within the site will improve the air quality of the neighbourhood while also contributing towards stormwater management.
Pedestrian accessibility and safety will be given utmost priority in the street redevelopment. The streets will be installed with pedestrian-friendly features such as wayfinding, signage, and markers. The street design will feature unique characteristics that reflect the Bronzeville community.
The new development will also include ten acres of open space to provide health, wellness, recreation, play areas, and spaces for events and gatherings.
Bronzeville Lakefront details
To be developed with an investment of $600m, the first phase of the project will involve the revitalisation of the southern end of the site. It will include 1.35 million square feet of retail and office space, more than 300 units of mixed-income senior housing, a new data centre, and a community-focused welcoming centre that will provide an opportunity to the visitors to learn about the region’s history.
The first phase will involve the adaptive reuse of the Singer Pavilion, the only remaining building on the former Reese complex, between 2024 and 2025 and the development of Chicago ARC Innovation Center, a 500,000ft² building, as the anchor of Bronzeville Lakefront.
The $3bn second phase will involve the redevelopment of the northern portion of the site, covering more than 6.45 million square feet.
The developers plan to build medical research facilities, 6,800 mixed-income residential units, a data centre, and office, retail and open spaces during the phase. The construction of the second phase is expected to begin in 2023 and is planned to be completed by 2041.
An accessible mixed-use community will also be built as part of the project. It will comprise more than nine acres of green space, sidewalks, bike parking areas, and utilities.
Infrastructure improvements to the road network across the site will cover 26th, 27th, 29th, and 30th streets, Cottage Grove Avenue, and Lake Park Avenue.
Details of the Chicago ARC Innovation Center
Sheba Medical Center, an Israeli hospital, Kaleidoscope Health Ventures (KHV) and Farpoint Development, reached an agreement to form a joint venture (JV) for the development and implementation of the Chicago ARC Innovation Center in January 2021.
The new innovation centre will be based on the Sheba Accelerate, Redesign, Collaborate (ARC) model that is focused on leveraging innovations and technology to improve patient care. The ARC model will encourage collaborations between biotechnology firms, research institutions, and healthcare start-ups in Illinois to achieve health equity.
Set to open in early-2024, the Chicago ARC Innovation Center will act as an incubating facility for start-up companies in the healthcare sector and aim to accelerate the commercial-scale development of drugs. It will mainly work on healthcare affordability, biologics smart medical devices, precision medicine, and preventative solutions.
Contractors involved
Global architectural and planning company Skidmore, Owings & Merrill (SOM) and US-based architect McLennan Design were selected by GRIT to design the Bronzeville Lakefront project.
Johnson & Lee Architects, a design firm based in the US, is providing architectural services, while social art and design company Hood Design Studio is providing the landscape design for the project.
SpaceCo, a local firm, was contracted to provide civil engineering and land surveying services. The consultants involved with the project also include Engage Civil, Primera, KLOA, KDM, O’Brien Associates, Neoscape, and Jacked IMC.

