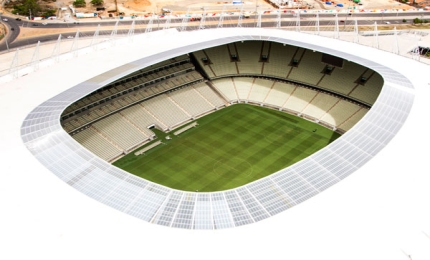
Also known as The Governador Plácido Castelo Stadium or Arena Castelão, Arena Castellan in Fortaleza Ceará is among the stadiums hosting FIFA World Cup 2014 in Brazil.
The stadium was originally opened in 1973 and has since then gone through renovation, including expansion and modernisation for hosting international events. It is the biggest and most modern stadium in the state of Ceará and is the first of 12 stadiums to be completed for the FIFA World Cup 2014.
The renovation work was completed in two years from December 2010 to 2012. The grounds have been turned into a multipurpose arena and was reopened in 2013. The project resulted in a total built-up area of 150,000m², including a 55,000m² promenade that surrounds the venue.
A consortium named Consortium Multipurpose Arena Castellan, comprising Galvão Engenharia, Serveng Civilsan and BWA Technology, won the tender for the renovation project in 2010. Consortium Castellan, which comprises Galvão Engenharia and Andrade Mendonça Construction, was chosen as the constructor, while Vigliecca & ASSOC was appointed as the architect.
The LUArenas joint venture announced in April 2014 that they would start the operation of two stadiums in Brazil, including the Arena Castelão. More than 1,400 employees were directly involved in the project.
Details of the Arena Castellan renovation
The renovation has increased the arena’s seating capacity from 60,326 to 63,903 people. The new indoor car park has 1,900 spaces under the promenade. A total of 1,675 seats are reserved for people with obesity or disabilities. All the seats are retractable, numbered and are resistant to fire and UV rays.
The central building consists of six floors, including a floor dedicated to changing rooms.
The arena features 53 boxes, including one presidential box that can hold 80 people with an exclusive kitchen. Two floors are dedicated to the boxes, while the remaining two floors are for the press and the broadcasting booths. During the FIFA events, the press enjoys 12 booths spread across a 6,000m² area. The arena also has 85 toilets, as well as 44 bars and snack bars.
A part of the façade of the arena is clad in ‘glass skin’, which helps to reduce heat by reflecting sunlight. The 36,000m² roof is coated with a heat-resistant material that makes the arena cooler and allows improved air circulation. The material is also soundproof and provides shade for television broadcasting.
The grandstand provides maximum viewing from every corner for each spectator. The pitch measures 105m x 68m in size and is covered with Bermuda Celebration grass.
Construction
The headquarters of the Secretariat of State for Sport and the first phase of Carport 1 were built first. The second stage of the covered parking was built afterwards, followed by the construction of the central building, as well as the delivery and initial operations of the stadium.
Arena Corinthians is a new football stadium constructed in Itaquera, near the city of São Paulo.
The field was lowered by 4m to allow maximum viewing capacity. The distance between the spectators and the pitch was reduced from 40m to 10m.
Part of the upper deck was demolished during the construction to create a wedge-style rift to install a new set of bleachers for VIPs, the press and cabins. The renovation has given the stadium a new façade as well.
The first trellised scissor beams were installed in the stadium in August 2012. The beams are part of the venue’s cover metal structure. After the installation of 60 support pillars, 30 sets of parts of the new structure were set up. Metal roofing tiles were installed once the metal structure had been assembled. The tiles are made of two metal sides and filled with isolating foam.
Rooftop cover made from polycarbonate covers approximately 20% of the rooftop. The material provides shadowing and improves the quality of broadcasts, while also avoiding excess sunlight on the pitch. The polycarbonate reaches 100% of the covered seats.
Sustainability features
The building gained LEED certification based on the sustainability initiatives taken during the construction. It is the first world cup stadium in the country to get LEED certification.
Some of the sustainability measures taken include the protection of the inlets by trapping construction debris to avoid them obstructing the municipal rainwater pipe network, setting up of collection boxes and basins for retaining waste rainwater for a longer time to refine and reuse it, and use of self-closing taps to preserve drinking water.
The air conditioning systems are specially designed to consume lesser energy. Some areas of the stadium feature automatic shutdown of air conditioning and lighting.
Power efficient lighting with greater durability has been used. All permanent wood materials used for the structural design have the seal 100% FSC.
The concrete waste of the construction was recycled on site and the recycled material was later used to build a sub-base parking.
Other sustainability initiatives included usage of low VOC (volatile organic compounds) paints, adhesives, sealants and flooring.
Financing
The Public Private Partnership (PPP) under the Government of Ceará began in December 2010, when the State Governor signed the work order and contract with the National Bank for Economic and Social Development (BNDES).
The BNDES loan amounted to about 68% of the funding, while the remaining came from the State Treasury.
Contractors involved
PALRAM provided 2mm thick and 9m single length SUNTUF® corrugated polycarbonate sheets for the stadium’s roof covering over the entire length. LEED Consultant for the project was OTEC.








