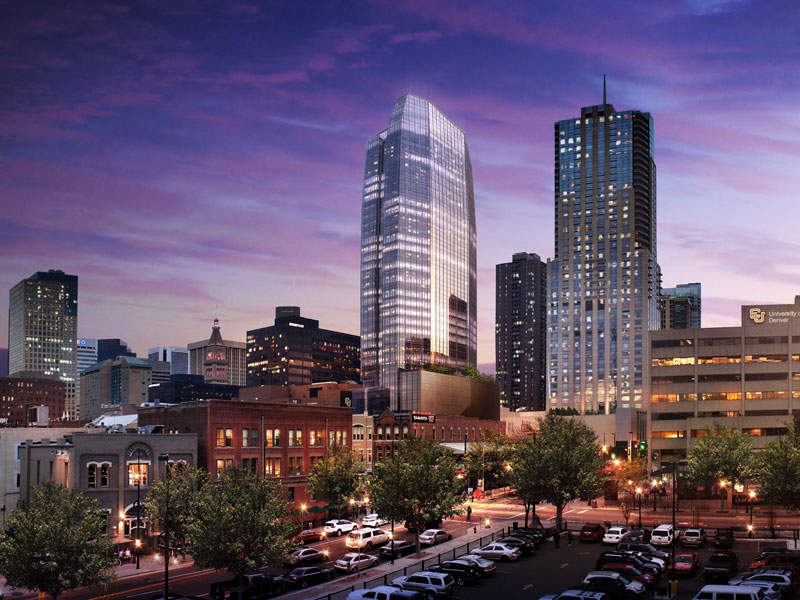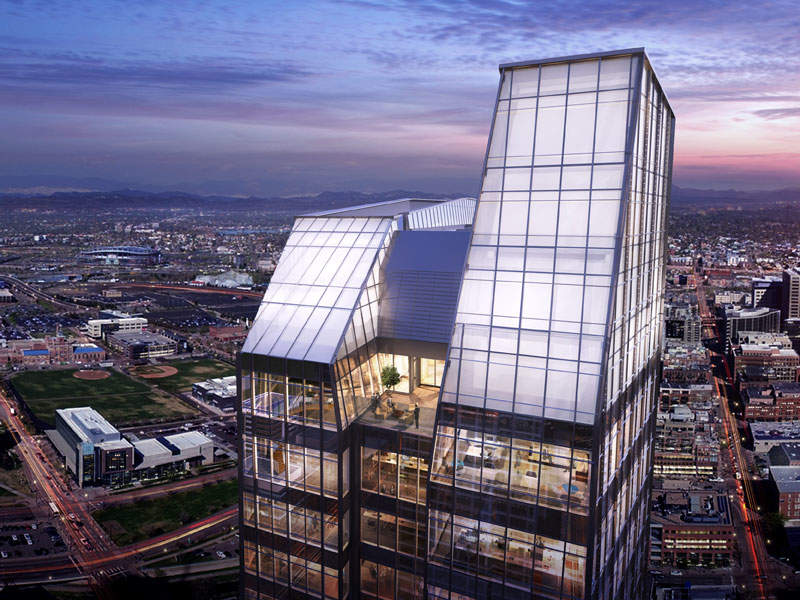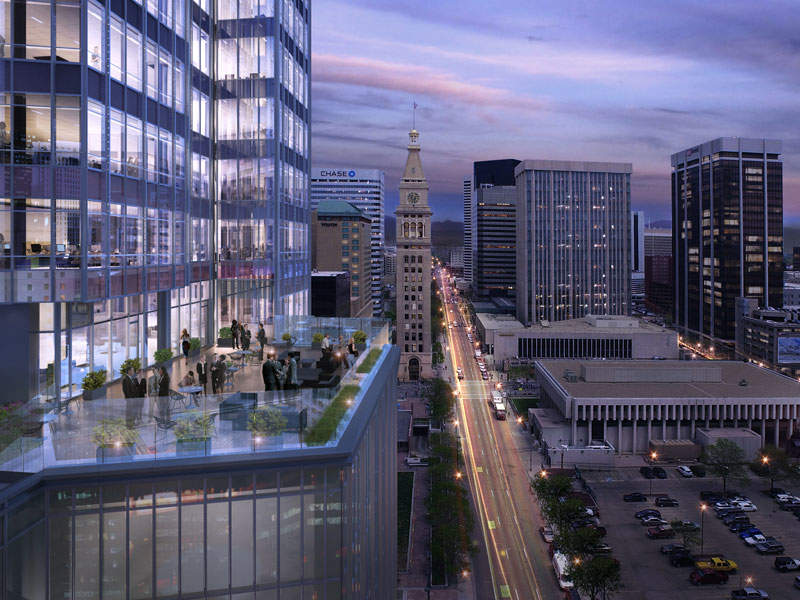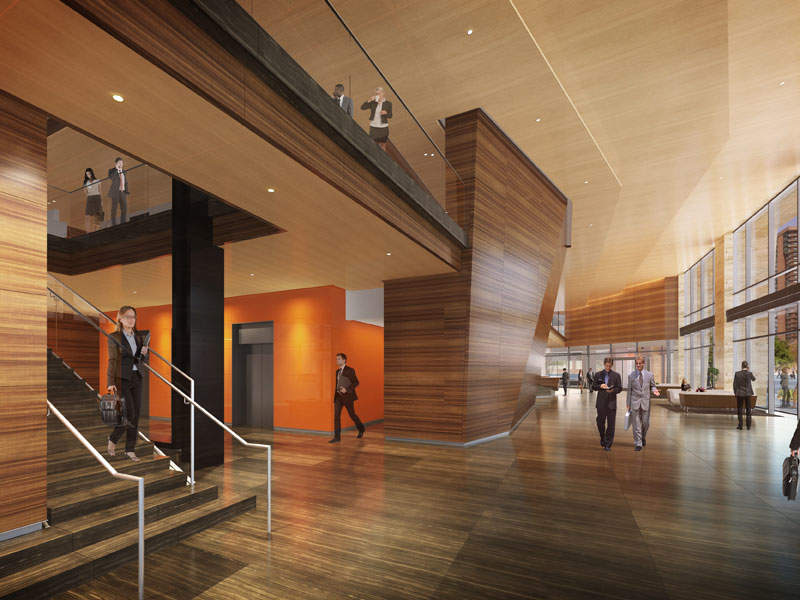1144 Fifteenth is a 40-storey office tower developed by Hines in Denver, US. Located on 15th Street between Arapahoe and Lawrence Streets, it is the first Class-A office tower to be developed in Denver in the last 30 years.
Construction on the 603ft-tall office tower started in June 2015 and was completed in March 2018 with an investment of $200m.
The office tower is surrounded by the cultural and culinary riches of the Lower Denver Financial District and is close proximity to main roads and the Denver International Airport.
The tower adjoins the Four Seasons hotel and condominiums and is just a block away from the main centre in Denver’s amenity-rich LoDo.
1144 Fifteenth office tower design details
The 1144 Fifteenth tower has 671,101ft² of rentable space, including 27 floors of office space on top of a 13-storey podium comprising retail, restaurants and a modern fitness facility. It features 25,000ft² of highly efficient floor plates and 10ft ceiling windows, which provide views of the mountains and the city.
The building is clad in high-performance glass and aluminium curtain walls. The contoured vertical sections of the building help in arranging a near-unlimited number of office set-ups.
Proven and novel technologies in joining steel to bedrock, stone and glass were applied during construction in order to achieve maximum natural luminosity in the building.
The design of the sheltered rooftop garden on top of the tower is inspired by the multi-faceted crystal design of the mountains.
Facilities in the 1144 Fifteenth tower
The tenants of the tower have access to a 5,000ft² fitness centre located on the second-floor mezzanine. The building also includes a triple-height lobby, a spacious lounge and three outdoor terraces, which provide an informal meeting place and relaxation area.
The parking garage offers 858 parking spaces and includes an automotive detailing centre. Innovative destination dispatch elevators provide direct access to the lobby. The elevators use optimisation technology to group passengers for maximum efficiency.
Sustainable features
The office space in 1144 Fifteenth is a LEED® Gold Certified workplace featuring advanced mechanical systems and an innovative air filtration system. The 10ft-tall glass windows allow more sunlight into the building, maximising the reach of the Denver sun throughout the year.
A vegetative roof system installed on the rooftop filters particulates and slows down stormwater runoff of more than 8,000gal. It also reduces the urban heat island effect by 20% when compared to a standard, non-vegetated roof.
The pavement outside the building is installed with Silva Cell technology, which helps in filtering the rainwater that falls on the granite and concrete. The technology filters the water and releases it through an on-site underground vault.
Contractors involved
Pickard Chilton is the project architect while Kendall Heaton Associates is the production architect.
Martin/Martin is the structural engineer for the project, while ME Engineers was acted as the mechanical, electrical and plumbing (MEP) engineer.
HMA is the building management and security system designer and also devised the parking control system.
Working under Hensel Phelps Construction, Bergelectric is responsible for the construction, while Design Workshop has been contracted for the landscaping.
Shen Milsom & Wilke provided consultation for minimising the impact noise within the building while E5 Events organised the opening ceremony of the tower.







