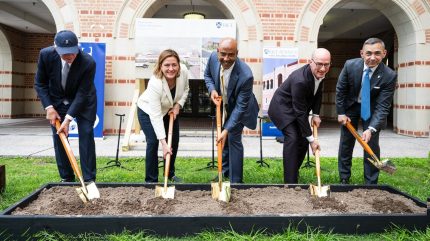
Rice University has announced the ground-breaking of a new $54.5m building for the Jones Graduate School of Business in Texas, US.
Architecture Research Office is leading the building design, with Kirksey Architecture as the executive architect.
Skanska and its joint venture partner B Bell Builders are serving as the general contractors for the project.
The new facility will provide a dedicated space for undergraduate business education, centralise resources for Rice’s entrepreneurship programmes, and more.
Spanning 112,000ft², the building will feature classrooms, office spaces, and amenities, including dining areas, open gathering spaces, and private event facilities.
It is designed to integrate with the existing McNair Hall, which is the current home of Rice Business.

US Tariffs are shifting - will you react or anticipate?
Don’t let policy changes catch you off guard. Stay proactive with real-time data and expert analysis.
By GlobalDataThe new building’s interior will cater to diverse teaching and learning styles, from traditional lectures to informal collaborations.
It will include two 120-seat classrooms, two 65-seat classrooms, and breakout rooms to accommodate increased enrolment and promote team-based learning.
This expansion will create new public spaces between the new and existing buildings.
The building will feature a serrated brick facade, a red clay-tile roof, and cast-stone trim, reflecting the traditional materials found on the Rice University campus.
It will be constructed above an existing underground parking garage and include flood-proofing measures.
The design also includes the Woodson Courtyard, enclosed with a glass facade and a skylit coffered roof, creating a shaded atrium.
A triple-height pathway, The Walk, will connect the courtyard to a new West Commons, with dining facilities on the ground floor extending to an outdoor terrace.
The atrium is envisioned as a central hub for community gatherings, alongside a larger event space on the second floor.
Rice president Reginald DesRoches said: “This remarkable new building embodies the evolution of Rice Business over the past five decades and its commitment to equipping graduates who are not only integral to organisations around the globe but are also poised to lead them.
“We’re committed to offering top-tier facilities that complement our top-ranked academic programmes, attracting the best students, faculty and staff to our campus.”
Rice Business has launched a fundraising campaign with a target of $40m to support this project, which is expected to be completed in early 2026.



