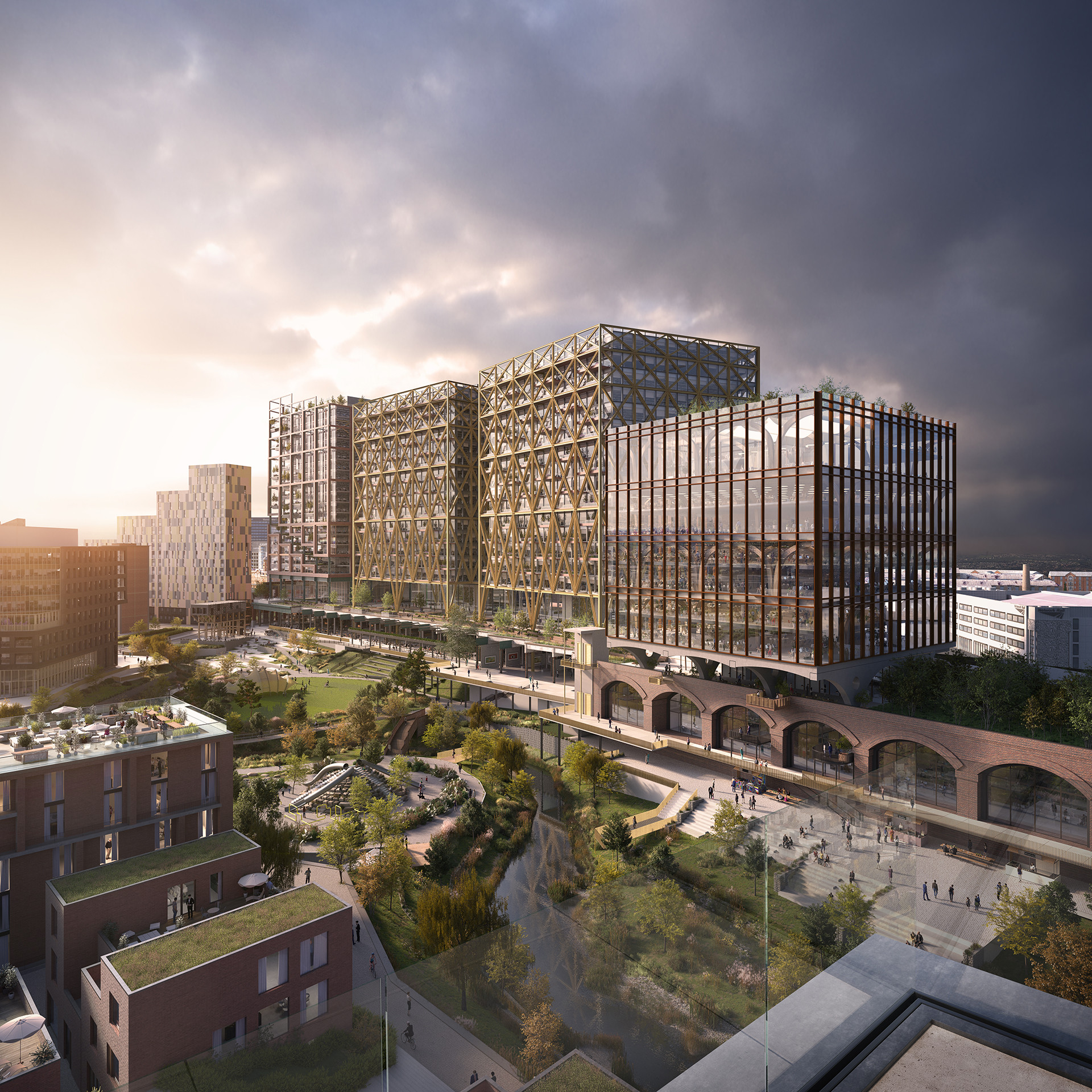
The Manchester City Council has given planning consent for the first phase of a £1.4bn mixed-use scheme to regenerate Mayfield in Manchester, UK.
The consent allows Mayfield Partnership to commence construction on the urban regeneration project, which is planned to be completed in the next 10-15 years.
Mayfield Partnership comprises developer U+I Group, LCR, Manchester City Council and Transport for Greater Manchester.
The regeneration scheme is expected to create 1,500 homes, 75,000m² of office space, a 650-bedroom hotel, retail and leisure space on the 26-acre site, including a 6.5-acre park.
The first phase of the project involves extensive public space; 319,900ft² of commercial space across two buildings named The Poulton and The Republic, and a multi-storey car park featuring electric vehicle charging points.
Designed by Bennetts Associates, The Poulton will feature 75,900ft² of commercial space and comprise a double-height, flexible ground floor.

US Tariffs are shifting - will you react or anticipate?
Don’t let policy changes catch you off guard. Stay proactive with real-time data and expert analysis.
By GlobalDataThe 13-storey Republic, designed by Morris+Company, will feature 244,000ft² office development includes larger floorplates and landscaped roof terraces.
Manchester City Council leader Richard Leese said: “The Mayfield scheme will deliver real improvements and opportunities for Manchester’s people.
“Not only will it create a significant new city-centre green space for people to enjoy – something which was integral to the master planning of this development – but it will also deliver thousands of new jobs, transforming an unloved and largely underused part of the city centre into a world-class gateway.”
Mayfield Partnership plans to commence work on-site on the park and the buildings in 2020.
U+I chief development officer Richard Upton said: “Mayfield will be one of the UK’s defining urban developments this decade.
“These plans for the first phase bring together exceptional new workplaces with cultural space, centred on a beautifully landscaped park that will provide a transformative and sustainable public amenity for the people of Manchester long into the future.”
Studio Egret West is the overall master planner for the Mayfield project. It is also the landscape architect for Mayfield Park and designer of the multi-storey car park.
—————————————————————————————————————————————
Illustration of Mayfield’s urban regeneration project in the UK. (Credit: U and I Group PLC)



