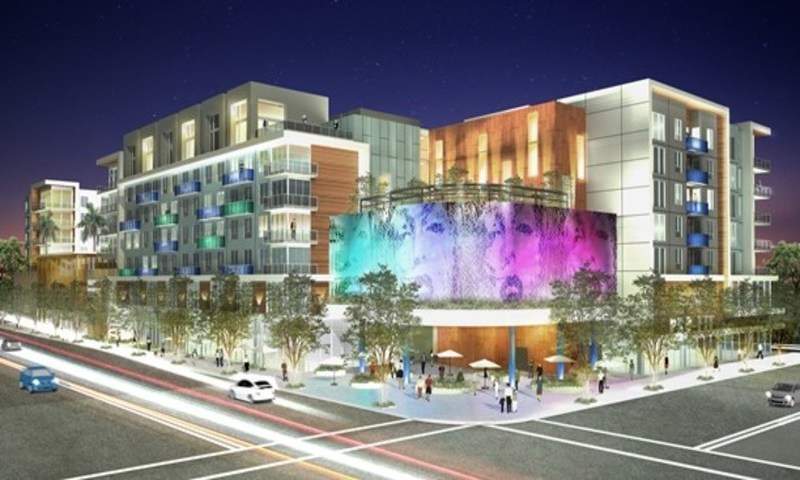

US-based architecture firm Newman Garrison + Partners has been contracted to build a new mixed-use development within Warner Center in Woodland Hills, Los Angeles, California.
The proposed project will be named Q East, and is set to feature 245 units and more than 40,000ft of commercial and restaurant space.
Development of the project will comprise part of the Warner Center Specific Plan and will provide high-living amenities to its residents, such as full service concierge, valet parking and resort-style pools, as well as an outdoor movie theatre.
The seven-story project will have an exterior corner facade and various architectural features that will enhance the outdoor experience. An outdoor public plaza covering 8,800ft will also anchor the corner, linking restaurant and office users.
Plans have also been outline for a 7,500ft full service fitness centre with a yoga studio, gourmet teaching kitchen and two large outdoor courtyards.
A raised two-story restaurant equipped with a rooftop viewing terrace bar / lounge and dining area will overlook the plaza below.

US Tariffs are shifting - will you react or anticipate?
Don’t let policy changes catch you off guard. Stay proactive with real-time data and expert analysis.
By GlobalDataConstruction of Q East project is expected to begin by this winter and will be owned by California Home Builders.
The project will add to the expanding Warner Center Specific Plan, which will also include the Q West development.
Q West is another joint project between Newman Garrison + Partners and California Home Builders, and is slated to open in 2019.
Image: Rendering of Q East project in Woodland Hills, US. Photo: Courtesy of Newman Garrison + Partners/Prnewswire.com



