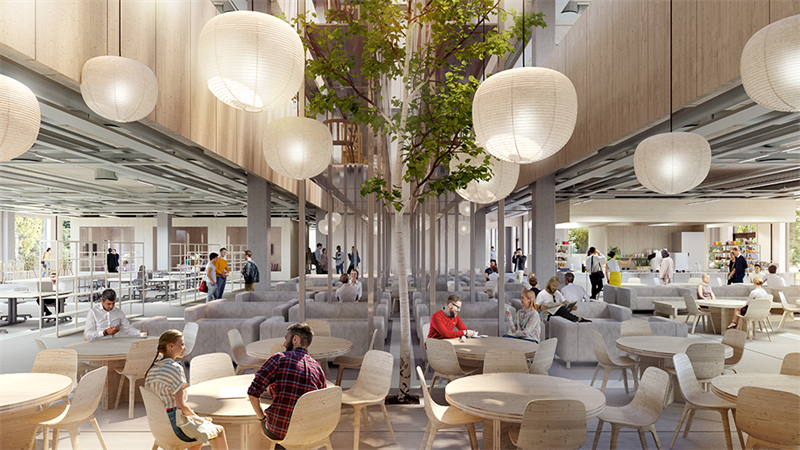
Construction firm NCC has secured design-build contract of $37.37m (SEK340m) to construct a new office building in Älmhult, Sweden, for Ikea Property.
Named Future IoS Blåsippan Hub, the building encompasses 17,000m2 and will feature workplaces for the product development for Ikea.
The building will feature spaces and installations to ensure flexibility, enable modifications and upgrades, as well as remodel in the future.
Ikea Property CEO Niclas Ramström said: “Flexibility is the watchword for Future IoS Blåsippan Hub, which we are now looking forward to building in partnership with NCC. The building will be multi-purpose, with space for offices and product development, for example.”
Future IoS Blåsippan Hub aims to achieve an Outstanding rating besides being environmentally certified under the BREEAM system.
Construction of the project is scheduled to begin in mid-February next year, with completion expected in 2023.

US Tariffs are shifting - will you react or anticipate?
Don’t let policy changes catch you off guard. Stay proactive with real-time data and expert analysis.
By GlobalDataNCC Building Sweden business manager Ulf Jönsson said: “IKEA’s high focus on sustainability, alongside the quick start of the project and relatively short construction period, places increased requirements on planning and implementation.
“NCC has extensive experience of this from previous projects and we look forward to constructing a highly flexible and innovative office in cooperation with IKEA.”
Earlier this week, NCC secured a contract from the Capital Region of Denmark to deliver the second phase of the New North Zealand Hospital.
The construction contract, which is valued at about $71m (SEK650m), relates to façades, external cladding, balconies and roofing for the hospital project.
The order follows the completion of the first phase of the project by NCC that involved intense ground and concreting works at the construction site in Hillerød.
——————————————————————————————————————
An illustration of the office building. Credit: Architechts Krook & Tjäder Uulas AB/ NCC.



