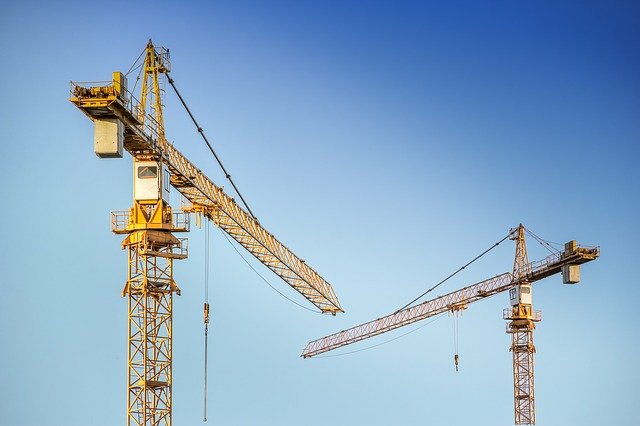
Real estate firm Hines has announced preliminary details of the development components at the former PG&E site that encompasses a complete city block between Market and Mission Street of downtown San Francisco, US.
The planned multifamily component, 50 Main, joins the earlier announced 200 Mission office tower redevelopment, historic complex renovation and new 1.25-acre park to complete the real estate firm’s vision for the complete block.

Discover B2B Marketing That Performs
Combine business intelligence and editorial excellence to reach engaged professionals across 36 leading media platforms.
50 Main will feature around 800 apartments, including 20.5% affordable apartments.
Following completion, the combined projects are expected to pour new life into the transit-oriented location encompassing a complete city block.
Construction of the complete project will begin in 2023.
With 85 stories and at 1,066ft tall, the multifamily tower will provide a variety of studio, one- and two-bedroom floorplans for rent at both market and affordable rates.

US Tariffs are shifting - will you react or anticipate?
Don’t let policy changes catch you off guard. Stay proactive with real-time data and expert analysis.
By GlobalDataHines senior managing director Paul Paradis said: “We are excited to be on the front lines of cutting-edge innovation in the built environment.
“Our hope and vision with this project is that it serves as a symbol of vitality for the city and represents what is in store for the future of San Francisco’s office and housing markets.”
Foster + Partners is the master-plan architect and the design architect for 50 Main.
Foster + Partners founder and executive chairman Norman Foster said: “50 Main is part of the reimagining of an entire city block, providing a hub of community within the East Cut district’s ongoing transformation into a welcoming, vibrant mixed-use neighbourhood in the heart of San Francisco.
“A beacon of sustainable design with a redwood forest at its base, the residential tower seeks to blend with the undulating skyline of the city, while offering a unique vision that is expressive of its time, complementary to its historic context, and looks firmly toward the future.”
This multifamily tower accompanies the plans of Hines to deliver two next-generation office projects totaling around 1.6 million square feet on the same block.
The first of the two office projects will feature the restoration and renovation of the 600,000ft2 historical office complex presently on the site dating back to the early 1900s.
In view of the building’s history and architectural integrity, Hines will retain the historic building facade and original lobbies while upgrading the building’s systems and technological capabilities for a modern functionality and sustainability of today’s Class-A office building.
Meanwhile, the second office project, 77 Beale, which will be renamed 200 Mission, is a current 1,000,000ft2, 34-story tower that be repositioned into a premier office tower oriented toward Mission Street.
The real estate firm will transform the building into a tower designed to meet the needs of a range of occupiers intending to attract next generation of workforce talent.
The improvements to the structural systems will offer a more durable and resilient building while reducing likelihood of damage or injury during a seismic events. It will feature sustainability standards, including seeking LEED Platinum certification as well as integration of increased air-filtration and touchless building entry to address the challenges of a post-covid work environment.
MEP systems, glass technology and façade-integrated solar panels will boost the efficiency of the building, and cut down its carbon footprint.
Its design, led by Pickard Chilton, will feature a glistening crystalline skin that will serve as ‘an iconic moment in the city’s skyline’.
The top of the tower will feature a ‘Sky Garden’ with mature trees and open green space.
Hines, as part of this complete scheme, will incorporate 1.25 acres of new, publicly accessible green space, called the City Park.
—————————————————————————————————————–
Construction of the complete project will begin in 2023. Credit: analogicus from Pixabay.





