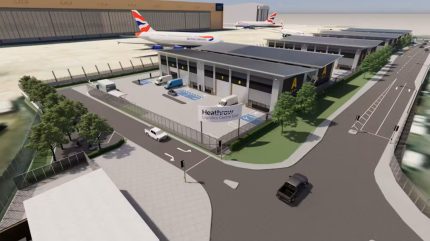
Heathrow Airport has selected McLaren Construction to undertake the redevelopment of its Eastern Business Park.
This project involves the construction of a new logistics facility, spanning 9,481m² in gross external area.

Discover B2B Marketing That Performs
Combine business intelligence and editorial excellence to reach engaged professionals across 36 leading media platforms.
Under its current investment plan, Heathrow is redeveloping a 1.6-hectare (ha) site into four warehouse buildings, each split into eight units.
The 32 units vary in size, ranging from 200² to 400m² in gross internal area on the ground level.
The design of the structure permits the expansion of the mezzanine to create a full first floor, offering occupiers the flexibility to either expand or consolidate their space as needed over time.
The original structures at the Eastern Business Park, constructed around 1952, were demolished earlier this year to pave the way for a new development.

US Tariffs are shifting - will you react or anticipate?
Don’t let policy changes catch you off guard. Stay proactive with real-time data and expert analysis.
By GlobalDataThis project aims to offer self-sufficient accommodations, featuring 50% mezzanines, tailored for a range of small- and medium-sized businesses associated with the airport.
The site offers direct access to the airport via the Eastern Perimeter Road, located next to Control Post 12.
The design facilitates the offsite manufacturing of nearly all components, with the exception of footings and drainage. The most substantial elements are the continuous roof panels, which measure 16m and include edge trims, gutters, and a solar array.
The steel frame will be preassembled in a factory, then dismantled for transport and reassembled on-site. Flat roof sections will be comprised of cross-laminated timber panels, which will be delivered to the site completed and cut to the required dimensions.
McLaren will operate within the constraints of an active airport environment.
The Obstacle Limitation Services (OLS) impose height restrictions ranging from 9m at the west end to 13.5m at the east end of the site to ensure the safe landing of aircraft. McLaren stated that it has devised an approach to operate within these OLS constraints, providing both programme and cost efficiencies while eliminating the need for after-hours work throughout the 12-18 month construction timeline.
McLaren Construction managing director for industrial and logistics David Gavin said: “Heathrow’s status as a major hub creates opportunities not only in cargo handling but also for the many support services and businesses needed to meet the airport’s essential operational needs.
“These new Grade A warehouses represent a major transformation from the site’s post-war buildings. Their sustainable design highlights how far industrial development has moved on, and they now form an integral part of the airport’s infrastructure.”
The project, set for completion in mid-2026, involves McLaren’s subcontractor team, which includes SCWS for structural steelwork, Colclad for whitewall, Roofdec for roofing and cladding, Watt Energy for photovoltiac panels, FP McCann for precast, and Ridgeway for curtain walling.



