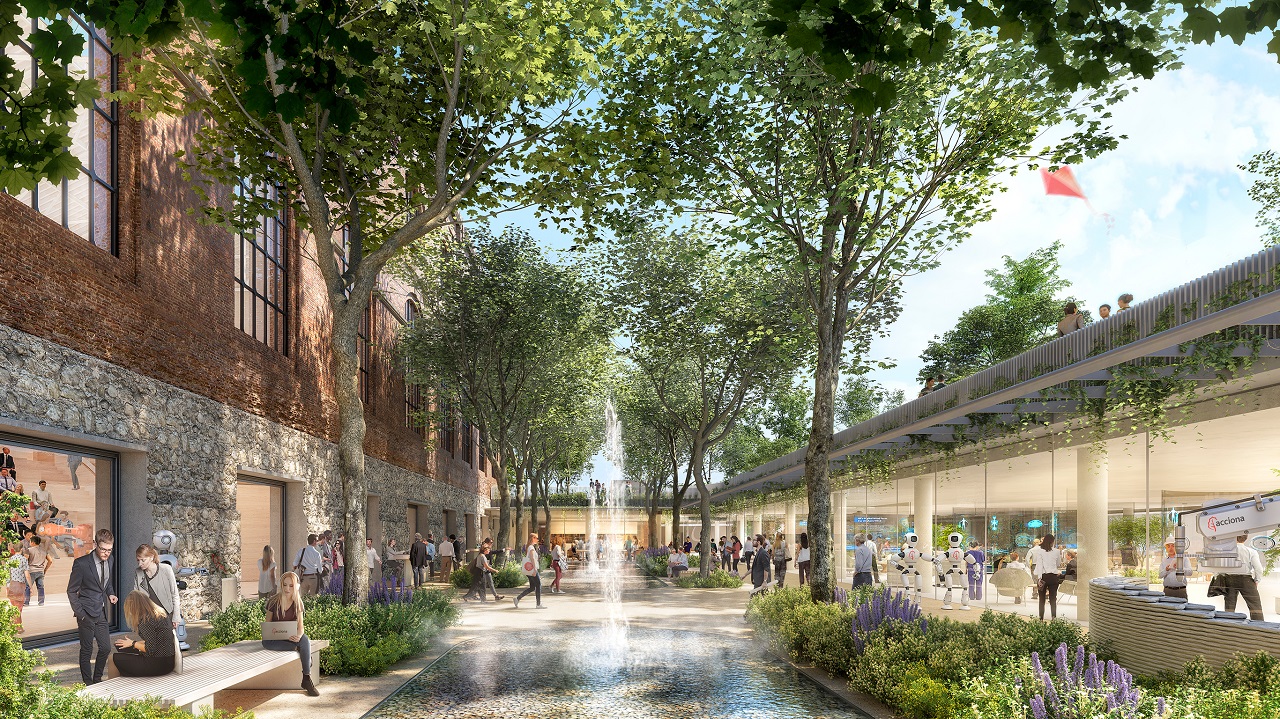
The construction of Spanish sustainable infrastructure and energy company Acciona’s new office building is currently underway.
Revitalising an abandoned old industrial building constructed in 1905, the project will unify a mix of private and public land with green landscaping extending to the nearby Méndez Álvaro metro station.
The office project, which exceeds 10,000ft², has been designed by Foster + Partners.
Foster + Partners Studio head Nigel Dancey said: “This project offers the rare opportunity to give this magnificent building a new lease of life. It is a great example of the Luis de Landecho’s early 20th-century work, and our design aims to retain its original spirit while creating a workplace that is flexible and adaptable to new and emerging ways of working.
“Together with Acciona, we have developed a design that is underpinned by our shared vision of sustainability and demonstrates our commitment towards the environment.”
The old building was originally constructed to serve as a natural gas plant that supplied energy to the surrounding areas. However, it had fallen out of use until Acciona acquired it in 2017.

US Tariffs are shifting - will you react or anticipate?
Don’t let policy changes catch you off guard. Stay proactive with real-time data and expert analysis.
By GlobalDataUnder the new plan, the project will help in conserving more than 10,000t of brick, as well as rehabilitating the building envelope and the soaring interior volume.
The project will also introduce a series of stepped floors, thereby creating terraces sheltered under the historic roof.
The lightweight structure, made from timber sustainably sourced from local forests, will provide spatial flexibility and integrate lighting, ventilation and other services.
Furthermore, the timber structure will save more than 1,000t of CO2 and is recyclable and demountable.
Due to a central skylight, natural light will seep into the interiors, reducing the requirement for energy-consuming artificial light. The building will also incorporate silicon plates that produce power.
The building will be located on Madrid’s Calle 30 (orbital motorway) with direct access to public transport.
The project will feature a new courtyard with a ground floor space and a garden roof. Leading to a 10,000m² park with 300 trees, the project will also offer outdoor working spaces and areas for informal meetings surrounded by trees.
Carefully selected local species will help to reduce water consumption, which will come from recycled sources.


