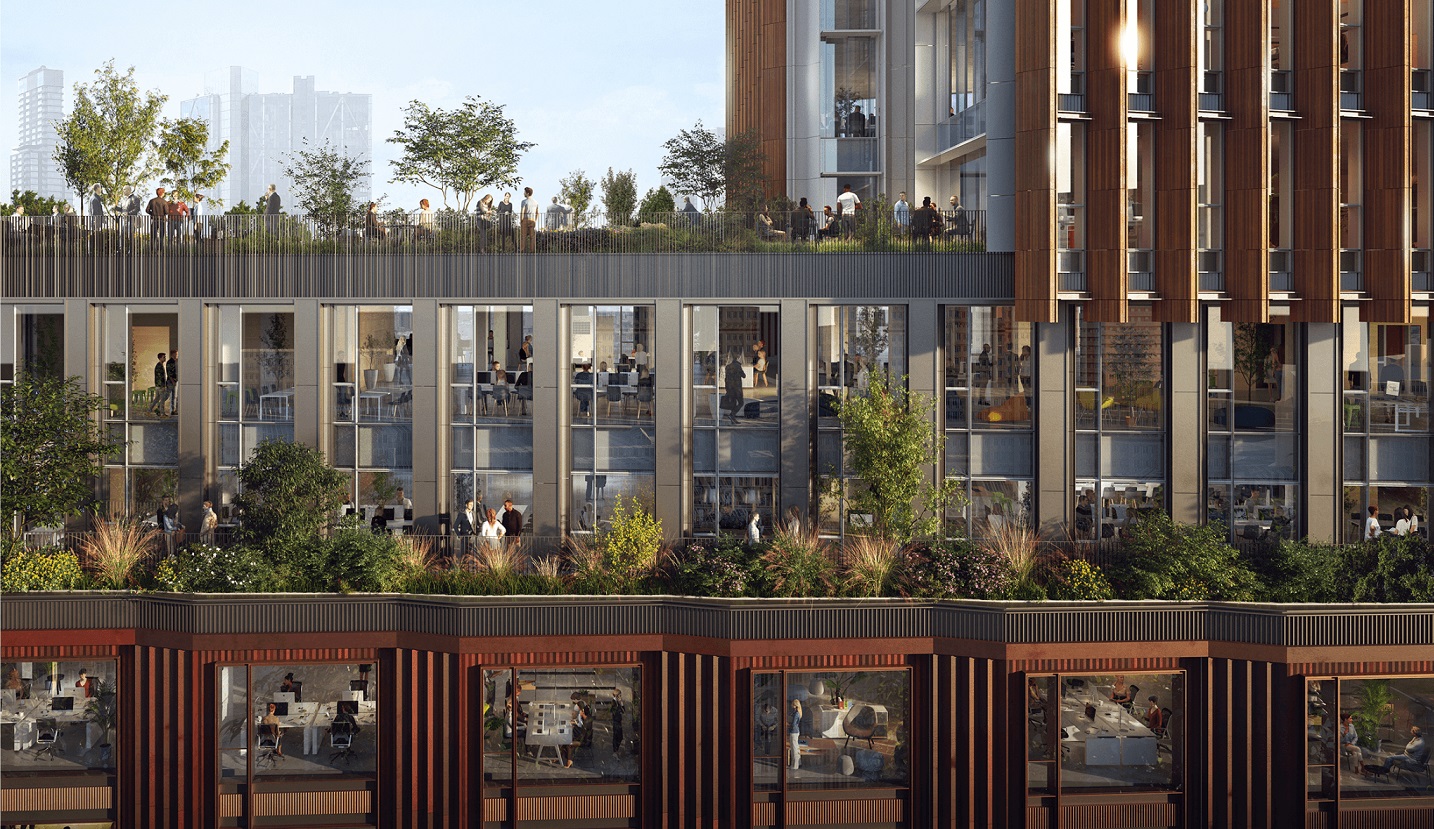
The London Borough of Islington in the UK has granted planning permission to Endurance Land for the 99 City Road transformation project on Old Street Junction.
The project involves modifying and extending an outdated office building from the 1990s.
Designed by Kohn Pedersen Fox Associates (KPF), the 99 City Road development involves enhancing the sustainability credentials of the building and upgrading the way it interacts with its neighbours.
The 35-storey building, which will have 64,873m² of adaptable, high-quality workspace post-competition, will serve as an innovation hub to attract tenants to rejuvenate Tech City.
Endurance said that the majority of the building’s existing structure is planned to be retained, including its foundations and basement.
The updated building will also feature a new public square and wider pedestrian pinch points to improve the public realm.

US Tariffs are shifting - will you react or anticipate?
Don’t let policy changes catch you off guard. Stay proactive with real-time data and expert analysis.
By GlobalDataKPF principal Elie Gamburg said: “The design for 99 City Road transforms an unattractive building, and almost triples the public realm at a key London location.
“Our design’s innovative approach to ‘folding’ as a formal concept responds to the site’s diverse contexts at multiple scales, and elegant structural solutions achieve ambitious embodied carbon targets.”
A permeable ground floor of the updated building has been designed for exhibition and community space, as well as a great room for events.
Furthermore, the building will feature distributed plant rooms to allow maximum space for roof gardens and terraces.



