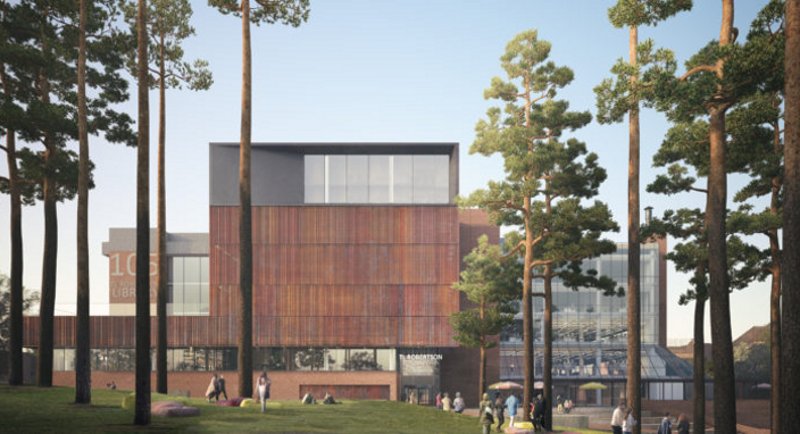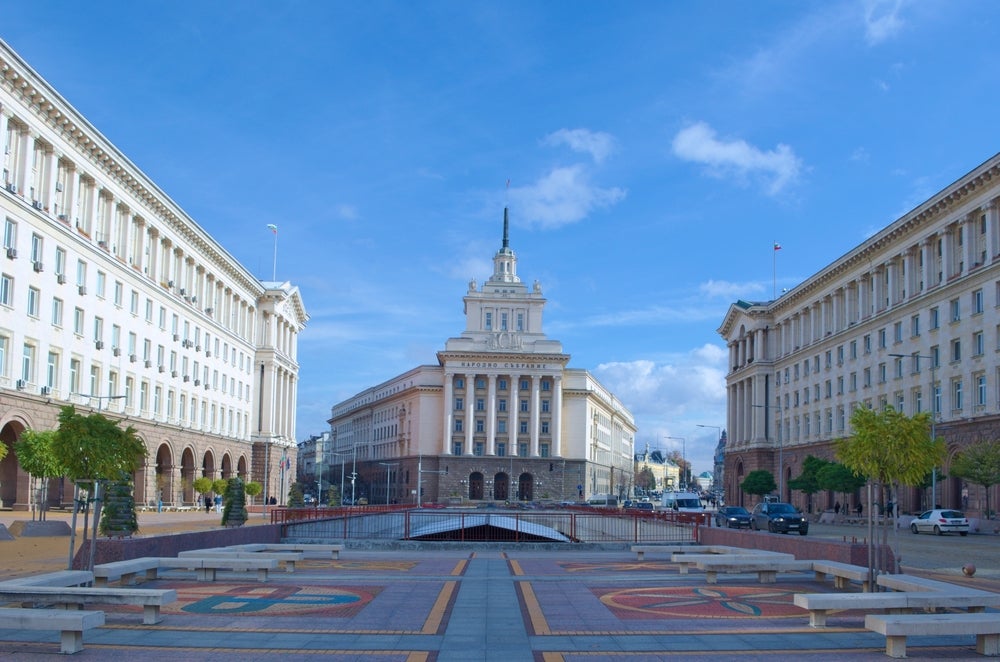
Australia-based Curtin University is spending $60m to refurbish the TL Robertson Library as part of efforts to modernise the building.
Claimed to be one of the busiest buildings on Curtin’s Perth campus, the library receives two million visitors a year.
Built in 1972, the five-storey brick and concrete library was designed by architect Vin Davies.
The design and refurbishment will be delivered by architecture firm Hames Sharley, in partnership with Danish company Schmidt Hammer Lassen Architects.
Curtin University vice-chancellor professor Deborah Terry said: “This project will support the TL Robertson Library’s role as a key meeting place and activity centre on Curtin’s Perth Campus and its transformation into a place for digital innovation and social collaboration for students, staff and the wider community.
“The redesign focuses on preserving the building’s iconic brutalist architecture and creating additional internal spaces, spanning more than 2,000m² to facilitate informal learning, knowledge sharing and collaboration across the university.
How well do you really know your competitors?
Access the most comprehensive Company Profiles on the market, powered by GlobalData. Save hours of research. Gain competitive edge.

Thank you!
Your download email will arrive shortly
Not ready to buy yet? Download a free sample
We are confident about the unique quality of our Company Profiles. However, we want you to make the most beneficial decision for your business, so we offer a free sample that you can download by submitting the below form
By GlobalData“The design will also enhance the library’s connection with Sir Charles Court Promenade and the surrounding public areas.”
The new design comprises a centrally located atrium with auditorium-style study stairs that connects the second and third floors. It will also have flexible teaching areas.
Measures are being undertaken to reduce the disruptions caused by the construction work to ensure that the library remains open for use.
Work on the project is expected to begin later this year. Plans are underway to complete modernisation by 2022, when the library will celebrate its 50th anniversary.






