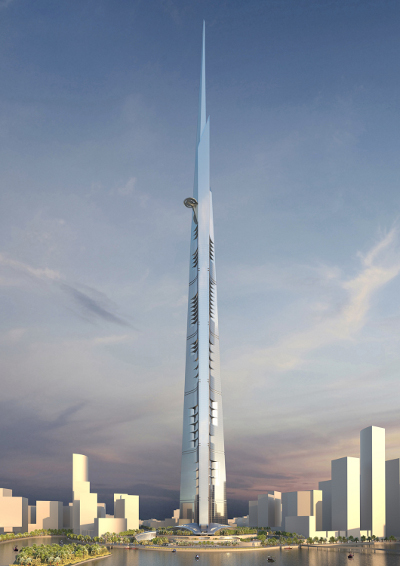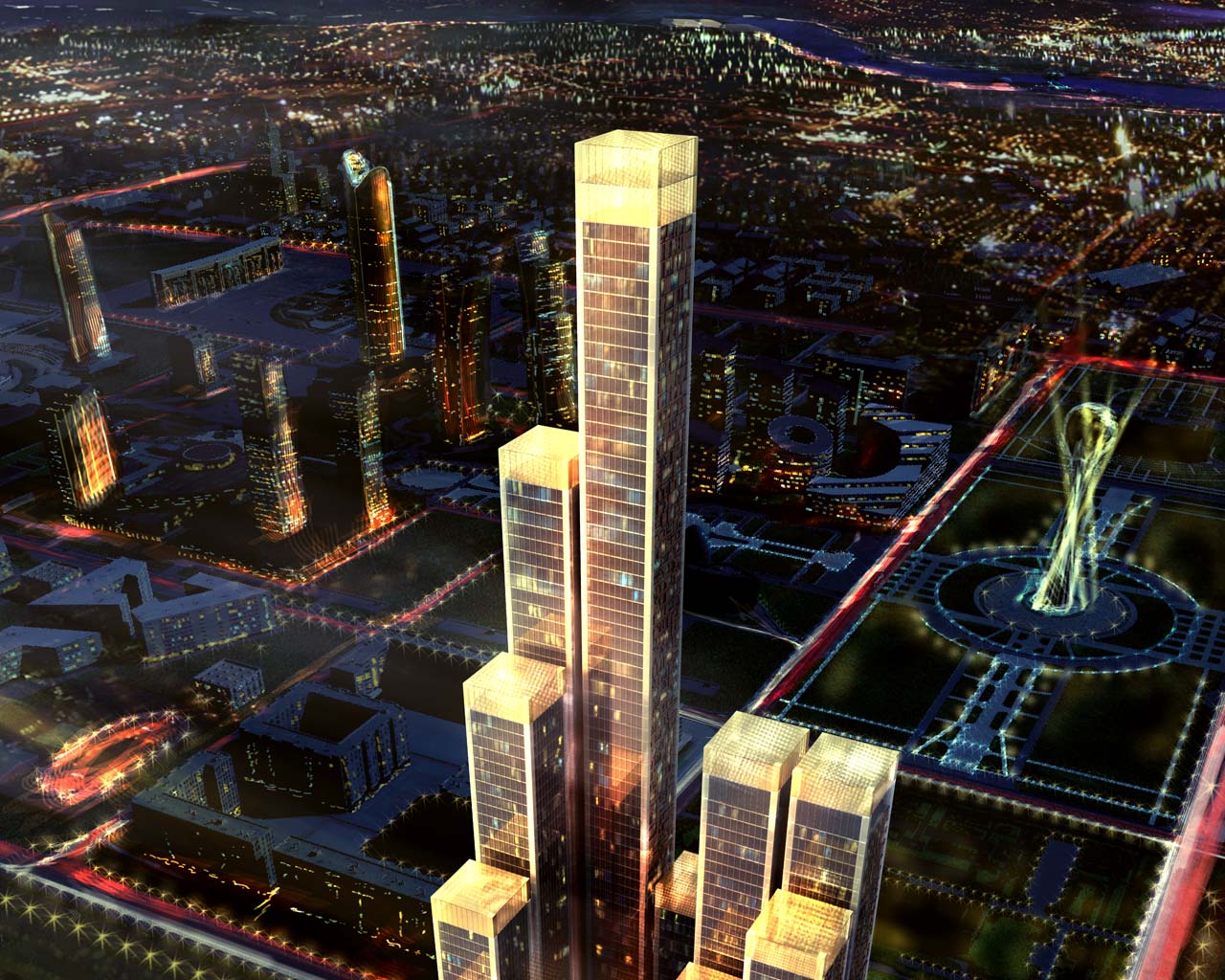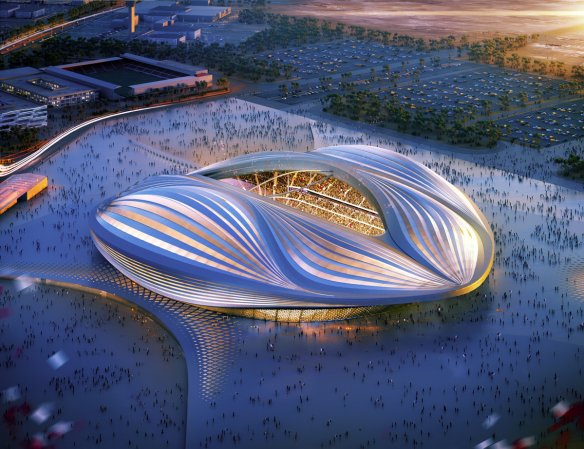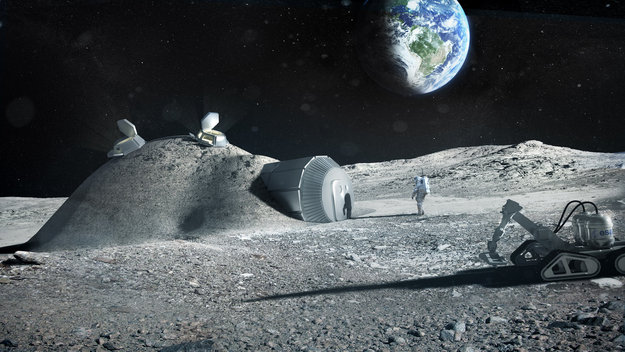
Architects selected for Kingdom City Jeddah project in Saudi Arabia

Kingdom Holding Company selected Calthrope Associates as the lead master planner of its Kingdom City Jeddah project; a 5.3 million squared metres of mixed-use development to the north of Jeddah, Saudi Arabia.
Godwin Austen Johnson has been selected as the urban architect for the project.
The mixed-use development includes the $1.2bn Kingdom Tower, which will stand at more than 1km high and spread across an area of 530,000m².
The 161-storey tower was designed by US-based Adrian Smith and Gordon Gill Architecture. It forms the first phase of the development and features a hotel, apartments, offices, three lobbies on the upper floors and an observation deck on the 157th floor.
Bahria Town and US investment group to jointly develop $20bn Bodha Island City in Pakistan
Bahria Town and a US investment group signed a memorandum of understanding (MoU) to develop the $20bn Bodha Island City in Karachi, Pakistan.
Bahria Town will work in collaboration with foreign firms associated with American real estate developer Thomas Kramer. Under the MoU they are planning to construct several projects in Karachi, including the world’s tallest building.

US Tariffs are shifting - will you react or anticipate?
Don’t let policy changes catch you off guard. Stay proactive with real-time data and expert analysis.
By GlobalDataBodha Island will cover 12,000 acres of land and development is planned over a period of five to ten years.
The completed project will feature a shopping mall, which is claimed will be the world’s largest mall, a sports city, an educational and medical city, an international city and a media city.
Apple submits revised proposal for Cupertino spaceship headquarters in US
Apple submitted a revised proposal to the City of Cupertino, US, for its spaceship-like headquarters.
Designed by the UK-based architectural firm Foster and Partners, the new headquarters will be built on a 175 acre site located on the former HP campus and surrounded by I-280 to the south, Wolfe Road to the west, Homestead Road to the north and North Tantau Avenue to the east.
The replacement and rebuild proposal includes the demolition of 2.65 million squared feet of existing office, research and development buildings and construction of a four-storey, 2.8 million squared feet office, research and development building. It will accommodate 12,000 employees and minimise the visual impact on nearby residential neighbourhoods.
Plans also include 300,000ft² of research facilities and associated parking space to be built on the east side of Tantau Avenue.
Foster and Partners unveils designs for 3D-printed moon base
Architectural firm Foster and Partners unveiled designs for a 3D-printed moon base made from lunar soil.
The design is equipped to house four people and the company claims that it can offer protection from meteorites, gamma radiation and high temperature fluctuations.
Foster and Partners is part of a consortium set up by the European Space Agency (ESA) to explore the possibilities of 3D-printing to construct lunar habitations.
Sociedade Baia de Luanda unveils Angolan real estate project
Sociedade Baia de Luanda unveiled a new $6.3bn real estate project at the seafront of Luanda in Angola.
The company said the development will change Luanda’s seafront into a modern urban area with housing areas, offices, service areas and shops.
Under the project, 78 new buildings will be developed in a total construction area of 1.7 million squared metres, with car parks and service areas as well as general improvements of the area.
According to the developer, the urban sea front will be developed on three plots of land spanning about 39ha and the development will be on land reclaimed from the sea.
POSCO E&C breaks ground on first phase of Jeju Airest City project
POSCO Engineering & Construction (POSCO E&C) started construction of the first phase of the $2.27bn Jeju Airest City project in Seogwipo, South Korea.
The project is being built on a site of approximately 744,200m² in Yerye-dong. It is one of the six projects promoted by Jeju Free International City Development Centre (JDC), which intends to turn Jeju into a free international city.
After completion, the project will feature a resort-type residential complex, including a hotel and condominiums, casino, shopping mall and a medical centre in Yerae-dong, Seogwipo City.
Brookfield starts construction of $4.5bn Manhattan development project in US
Brookfield Office Properties started construction on the first phase of the $4.5bn development project in Manhattan, US, being built on a platform over railroad tracks.
The five million squared feet Manhattan West development will comprise two office towers with two million squared feet of space, a residential tower and one and a half acres of public space.
The project is located on the western side of Pennsylvania Station. Phase one will feature a $680m platform in the Hudson Yards district, which will be home to Manhattan West.
Atkins to design Donghu leisure area in Karamay, China
UK-based engineering and design consultancy Atkins was selected by Karamay Construction Bureau, China, to design the new Donghu central leisure area in the city.
The project will feature landscaped parkland with facilities that include a waterside climbing wall and white water rafting, a lake with boating berths and a single-span bridge.
Upon completion, the park will cover an area of 3.41km² and the project will also feature a bridge, alongside a 1.8km² lake, which links the future central business district with the city centre.
Genting unveils plans to build $2bn resort casino in US
Malaysia-based gaming company Genting unveiled plans to construct a $2bn development project, known as Resorts World Las Vegas, in Nevada, US.
The project will be built on 87 acres of land, which Genting acquired for $350m from the US-based casino entertainment firm Boyd Gaming.
The property is located at the north side of South Las Vegas Boulevard, commonly known as the Las Vegas Strip, and consists of six parcels of freehold land.
Pertamina unveils plans for SOM-designed headquarters in Jakarta

Indonesian energy firm Pertamina unveiled plans for a new sustainable corporate headquarters in Jakarta, designed by US-based architectural firm Skidmore, Owings & Merrill (SOM).
The project, dubbed Pertamina Energy Tower, will feature a performing arts and exhibition pavilion, a mosque and a central energy plant.
After completion, the office tower will stand more than 500m above Jakarta and will house 20,000 employees.
SOM said the tower will be the centrepiece of the Pertamina campus in Jakarta’s Rasuna.
Construction starts on phase two of the $1.64bn Doha Festival City in Qatar
Bawabat Al-Shamal Real Estate Company (BASREC) began construction on the second phase of the $1.64bn Doha Festival City retail and entertainment project in Qatar.
Phase two of the project will feature a new mall, which is claimed to be the biggest in Qatar, and is expected to open in the first quarter of 2016.
It will also feature a major entertainment component, a hotel and conference centre and motor showrooms.
The entire project will be spread across a 433,847m² site north of Msheireb’s Doha with a leasable area of 260,000m².
Arabtec JV wins $1bn Abu Dhabi Plaza project in Kazakhstan

A joint venture (JV) led by Arabtec secured a AED4bn ($1bn) contract from Aldar Properties to develop Abu Dhabi Plaza in Astana, Kazakhstan.
The 500,000m² mixed-use development will house five towers with the tallest of the buildings planned to be 320m tall, spanning 88 storeys.
The complex will feature 566 residential apartments, 107,000m² of commercial office space and a hotel with serviced apartments.
Plans also include a 50,000m² retail podium and four large basement car parks with space for over 4,000 vehicles.
Plans unveiled for world’s tallest commercial tower in Dubai
The Dubai Multi Commodities Centre (DMCC) unveiled plans to construct the world’s tallest commercial tower as part of a 107,000m² business park expansion plan.
The business park and the tower are currently in the concept design phase and will cater to the needs of large and multinational businesses. It is planned to be built in the Jumeirah Lake Towers (JLT) free zone.
DMCC executive chairman Ahmed Bin Sulayem said the tower and the business park will attract companies to the free zone as demand grows.
Qatar unveils concept design for Al Wakrah Stadium

The Qatar 2022 Supreme Committee unveiled the new concept design for Al Wakrah Stadium, developed by Aecom in association with Zaha Hadid Architects.
Al Wakrah was the proposed location to host the 2022 FIFA World Cup, as it is the southern-most city in the country.
Zaha Hadid said Al Wakrah’s tradition is reflected in the stadium design, which captures the essence of the traditional dhow, an Arabian pearl fishing boat.




