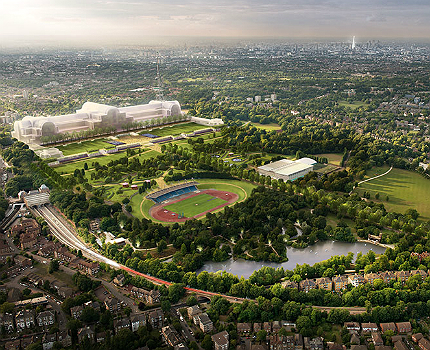
ZhongRong unveils Crystal Palace rebuild plans

China-based ZhongRong Group has unveiled plans to invest £500m to reconstruct the Crystal Palace and restore the surrounding public park in London.
The original Crystal Palace was designed by Joseph Paxton for the 1851 Great Exhibition in Hyde Park and was expanded and relocated to South London in 1854.
The palace was destroyed by a fire in 1936 and most of the original site is now unused, with only a small section hosting temporary events.
Nakheel to float tender for Nakheel Mall on Palm Jumeirah in UAE
Real estate developer Nakheel will seek a tender for construction of Nakheel Mall on Palm Jumeirah in UAE.
Estimated to cost AED2.5bn ($680m) , the 418,000m² mall will be part of Nakheel’s retail expansion strategy and will be built at the centre of Palm Jumeirah, which is at the northern end of the island’s trunk.
Upon completion, the Nakheel Mall will include five levels with 100,000m² of retail space for 200 shops.

US Tariffs are shifting - will you react or anticipate?
Don’t let policy changes catch you off guard. Stay proactive with real-time data and expert analysis.
By GlobalDataNew study to assess Polish sustainable building market

The Construction Marketing Group is working with the Polish Green Building Council to undertake research to assess the sustainable buildings market in Poland.
The research study will assess the perceptions of developers, investors and major tenants about of the economic benefits of green buildings.
Other project partners in the study include Buro Happold, Colliers International, Imtech, Jones Lang LaSalle, Hill International, Hochtief Facility Management, Philips Lighting, PRC Architekci and Skanska.
OMA completes Shenzhen Stock Exchange headquarters in China
OMA has completed the new 180,000m² headquarters for the Shenzhen Stock Exchange (SZSE) in the Chinese city’s Central Business District.
The 254m skyscraper features a three-storey podium that has been elevated 36m above ground to create a public space below and a roof garden on top.
The raised podium features the hall and offices of the Stock Exchange and in its elevated position can ‘broadcast the activities of the stock market to the entire city’.
Survey says corruption is common in UK construction industry

About 48% of British construction professionals feel that corruption is commonplace within the country’s construction industry, according to a survey by the Chartered Institute of Building (CIOB).
The survey gathered views of around 700 construction professionals and was carried out to determine whether corruption is perceived to be a problem within the UK construction industry.
It also focused on what practices are deemed to be corrupt and which parts of the construction process may be susceptible to corruption.
Cupertino council gives go-ahead to Apple’s headquarters in US
Apple has secured an approval from Cupertino City council for its new hoop-shaped headquarters in the US, designed by the UK-based architectural firm Foster + Partners.
The new headquarters will be built on a 175-acre site located on the former HP campus and will be surrounded by I-280 to the south, Wolfe Road to the west, Homestead Road to the north and North Tantau Avenue to the east.
The 2.8 million ft² building, dubbed Apple Campus 2, will be situated near the company’s existing headquarters and is expected to be completed by 2016.
Henning Larsen Architects to design Sandnes Ulf’s new stadium in Norway

Denmark-based Henning Larsen Architects has secured a contract to design a new stadium for the football club Sandnes Ulf in Norway.
The new stadium will feature a sports centre, a school, a fitness centre, a rehabilitation centre, and an amphitheatre.
Henning Larsen said the notable feature of the stadium is the slim and pronounced frame, which is elevated over a functional base.
Gehry Partners, Foster + Partners to design Battersea Power Station
Architectural firms Gehry Partners and Foster + Partners have been selected to design phase three of the Battersea Power Station redevelopment in London.
Phase three, otherwise known as the High Street, is a retail pedestrian street which will serve as the gateway to the entire development and the new Northern Line extension.
The third phase will feature two residential development zones located either side of the High Street.
Gehry Partners will design the residential buildings to the east of the High Street while Foster + Partners will design the facilities to the west.
Manchester Airports Group selects developers for Airport City project

Manchester Airports Group (MAG) has selected a consortium comprising Carillion, Beijing Construction Engineering Group (BCEG) and the Greater Manchester Pension Fund (GMPF) to deliver the £800m Airport City project.
MAG has signed a joint venture agreement with BCEG, Carillion and the GMPF for the project, which will be the core element of the government-designated ‘Enterprise Zone’ surrounding Manchester Airport.
Argent will be the development manager for the scheme, which secured outline planning permission at the start of 2013.




