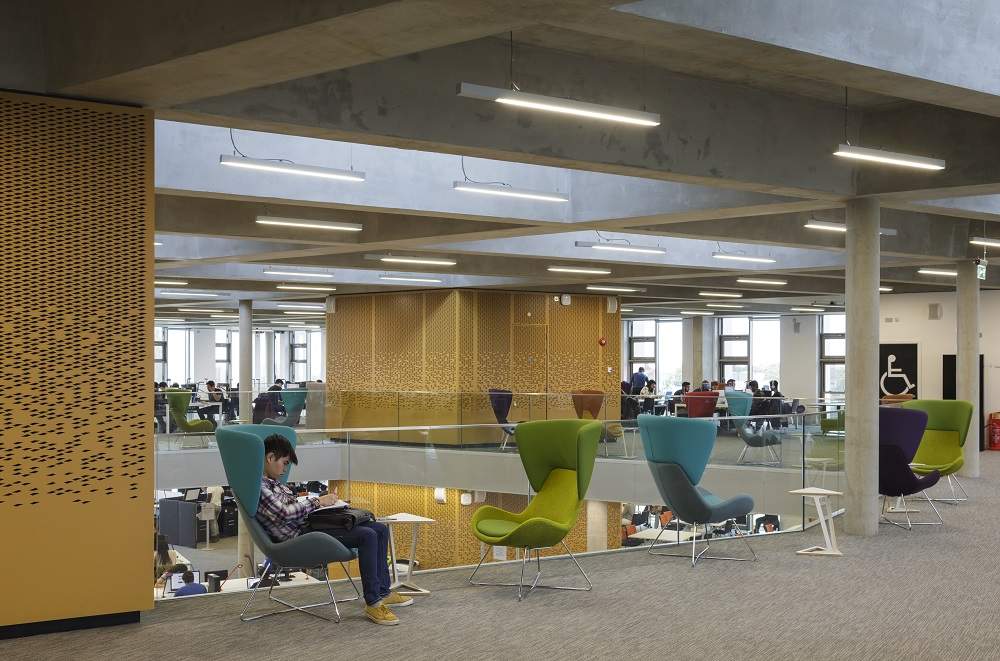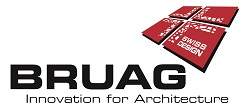
With the goal of creating a vibrant contemporary building for study, interaction and exploration, the responsible architectural office Penoyre & Prasad approached the Templeman Library extension project in Kent.
To reach this aim, the architects were looking for creative solutions to capture the qualities of the building that has been built between 1965 and 1990 and at the same time giving a new dynamic. After completion of the extension, the building is light-flooded and the materials and colours chosen create a harmony. Golden perforated panels in large formats create a special interior architecture. The material: CELLON panels, produced customized for this project by Bruag and also equipped with an adding value: sound absorption. The combination of the perforated panel with acoustic fleece fixed to the back and absorption behind makes the solution not only suitable as a design element but also helps improving room acoustics.
Architectural Colour Design
Colour is an important element when it comes to room and façade design. Our customers have the possibilities to choose out of a vast range of colour shades, starting with colours according to RAL and NCS, some special Bruag Alu coatings and newly also shades of the well-known Architectural Polychromy of Le Corbusier. Based on nature, all 63 fascinating colours are naturally harmonious. Each colour can be impressively combined with each other colour. All nuances are eminently architectural and possess the highest qualification regarding colour signification and colour richness.
Facts & Figures
- Architecture: Penoyre & Prasad LLP, London
- Material: 420m² CELLON 8mm
- Colour: BRUAG Alu Gold
- Perforation: individual
- Photos: Tim Crocker, London

