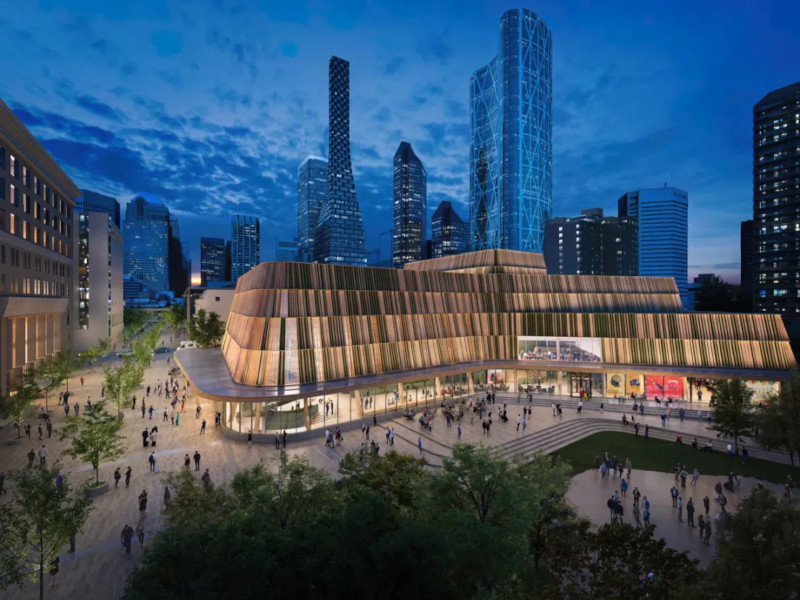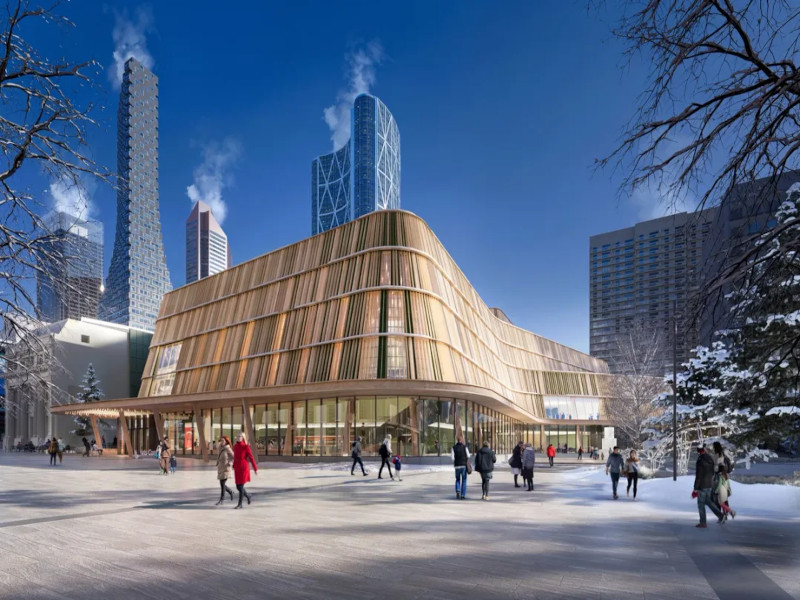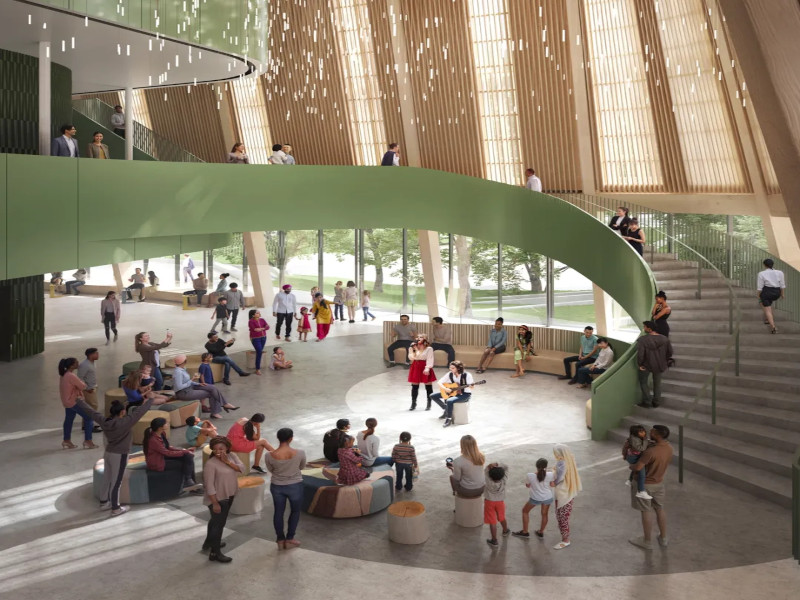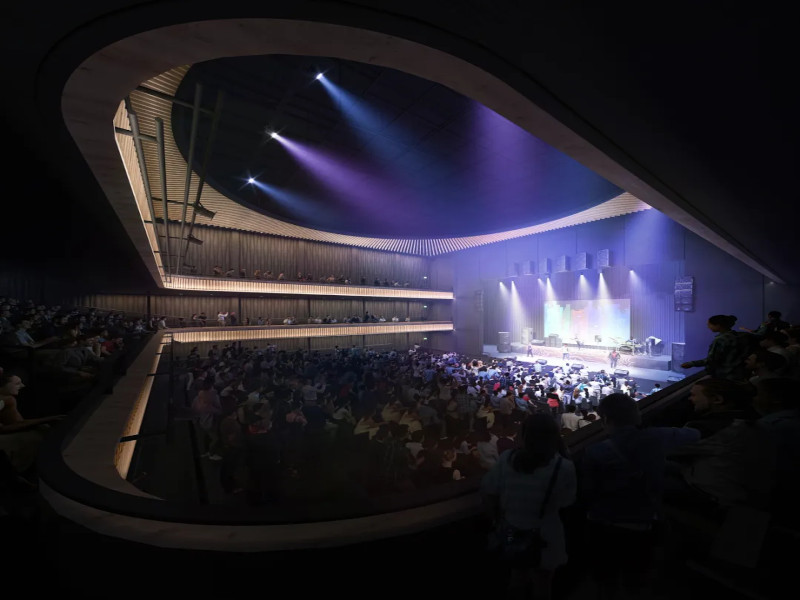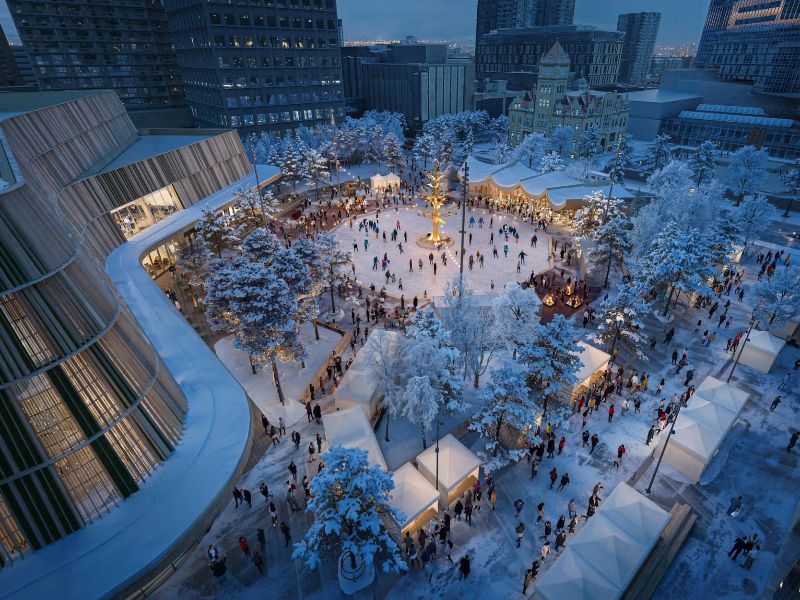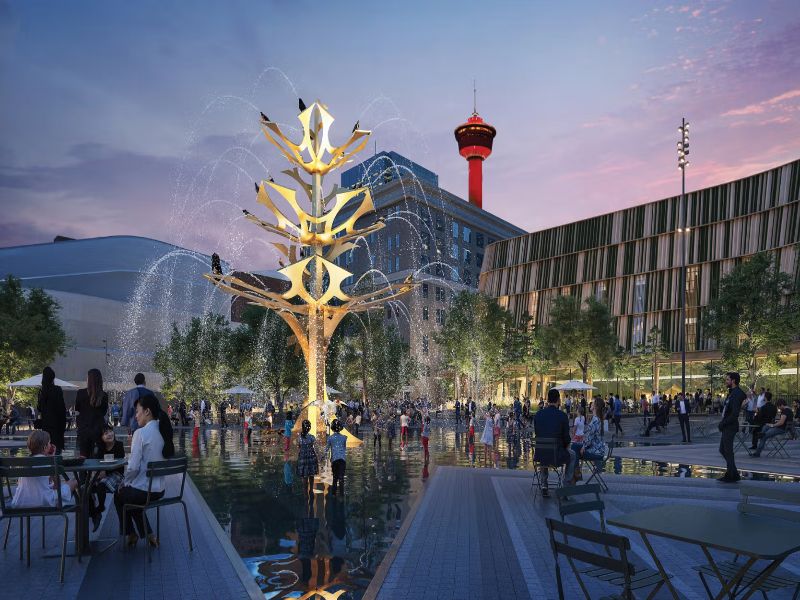The Werklund Centre Transformation (WCT), previously known as the Arts Commons Transformation project, involves the expansion and modernisation of the performing arts centre, built in 1985, in Calgary, Alberta.
The project, which also includes revamping the adjacent Olympic Plaza, will cost around C$660m ($474m).
Under a tri-party development agreement, Calgary Municipal Land Corporation (CMLC) is serving as development manager for the project on behalf of Werklund Centre and the City of Calgary.
The design for the Werklund Centre expansion was unveiled in April 2024, and the groundbreaking ceremony was held in December 2024.
The expansion of the Werklund Centre and the Olympic Plaza development project are due to be completed in 2028. The modernisation of the Werklund Centre is currently in the design phase.
The project is expected to generate 3,155 jobs and C$239m in labour income during the construction phase.
Once operational, the Werklund Centre and its resident companies are expected to contribute C$53m annually to Calgary’s gross domestic product and support 683 jobs.
Werklund Centre location
The Werklund Centre is located at 205 – 8th Avenue SE, next to Olympic Plaza and west of City Hall.
Situated in downtown Calgary’s cultural district, the Werklund Centre occupies a full city block, bordered by 9th Avenue and 8th Avenue SE.
The expansion of the Werklund Centre will be situated on the northern side of the block, north and east of Teatro, within the heritage building.
The City of Calgary, which owns the current Werklund Centre building and Olympic Plaza, provided the land for the new building.
The community and visitors will have access to the centre through two entry points at Olympic Plaza and Stephen Avenue.
WCT project details
The WCT will be carried out in multiple phases. In the first phase, the Werklund Centre will be expanded, followed by the modernisation of the existing Werklund Centre and the transformation of Olympic Plaza.
The Werklund Centre expansion will include the development of a new three-storey building covering an area of 170,000ft² (15,793.51m2), which will increase the seating capacity of the Werklund Centre by 45%.
The building will feature a new theatre with 1,000 seats, a 200-seat studio theatre, rehearsal areas, and a connecting walkway to the existing facility and its amenities.
The floor layout of the 1,000-seat theatre can be transformed into various unique arrangements to host a wide range of productions, while the 200-seat studio theatre can be reconfigured with moveable platform seating and opens onto the plaza.
Werklund Centre expansion design details
Theatre planning and acoustic design experts have contributed to the expansion’s dynamic design, ensuring the new theatre spaces meet technical standards.
The expansion’s design, featuring a curved exterior and interior detailing with natural materials, is influenced by Alberta’s distinctive terrain and regional architectural styles.
The building’s exterior walls will be angled back, respecting the public spaces of the Plaza and neighbouring heritage and modern buildings.
The walls also act as a barrier against Calgary’s north and west winds, making the building a comfortable public space even during colder months.
The theatres will be surrounded by a continuous lobby at the ground level featuring a skylight that illuminates the communal area and offers flexible spaces for socialising.
The facilities are designed to be inclusive and accessible. The main floor entrance and both stages are level with the surrounding pedestrian areas, providing unobstructed access to the performance venues, with theatre seating available on all floors, and several central lifts.
Inside, a spiralling staircase illuminated by a skylight leads to the second and third balcony levels, offering expansive views of the city.
The expanded building will also include cafes, bars, and an event space on an upper level.
The project team is aiming for LEED Gold certification for the expansion.
Redevelopment of Olympic Plaza
The Olympic Plaza Transformation (OPT) will completely reconfigure the plaza into an adaptable and lively hub at the city centre.
The renovated Olympic Plaza will provide an accessible, multipurpose outdoor gathering area for everyday use that can also accommodate large events of up to 5,000 people.
It will include a central water feature and splash pad for summer, a skating rink in winter, and a new pavilion with seating and facilities to support year-round activities.
Financing
The C$660m project includes a $50m endowment for the Werklund Centre.
The C$270m WCT expansion is fully funded by the City of Calgary and the CMLC. This includes C$80m from the City of Calgary’s Greater Downtown Plan, C$25m from the City’s Municipal Sustainability Initiative and C$165m from CMLC’s Community Revitalisation Levy.
Another C$270m will be allocated for WCT refurbishment, including overhauling the existing Werklund Centre building.
The Olympic Plaza Redevelopment, estimated to cost C$70m, will be partially funded by the City of Calgary with $40m.
Furthermore, the Alberta Government will invest C$103m over seven years to support the project, while philanthropist Dave Werklund and family committed C$75m to the project.
The Werklund donation will also support the creation of an education wing and four sustainability funds.
In recognition of the support, Arts Commons was renamed as the Werklund Centre in September 2025.
Contractors involved
The project’s design is a collaborative effort led by KPMB Architects, with Hindle Architects and Tawaw Architecture Collective serving as partners.
EllisDon is serving as the construction manager while Colliers Project Leaders is handling project management.
AMS Planning & Research was selected as the arts management consultant, and Entuitive is responsible for structural engineering and sustainability goals, including LEED certification.
Altieri Sebor Wieber and Reinbold have been selected for mechanical engineering.
AECOM Canada is the civil engineer for the project. Crossey Engineering, a Salas O’Brien Company, is involved in providing electrical and lighting services, along with DesignCore Engineering.
Theatre design is being handled by Fisher Dachs Associates, while Threshold Acoustics is serving as the acoustic consultant.
Level Playing Field is the accessibility advisor, and Venue Consulting and A.W. Hooker are handling the cost management.
Other contractors involved include Building Envelope Engineering, Bunt & Associates Engineering, Burnstad Consulting, Entro Communications, Gunn Consultants, LMDG Building Code Consultants, Tetra Tech Canada and Yeo Code Consulting.
The design for the OPT is being led by a team comprising gh3 Architecture, Urban Design & Landscape Architecture, CCxA Landscape Architecture & Urban Design, and Belleville Placemaking.

