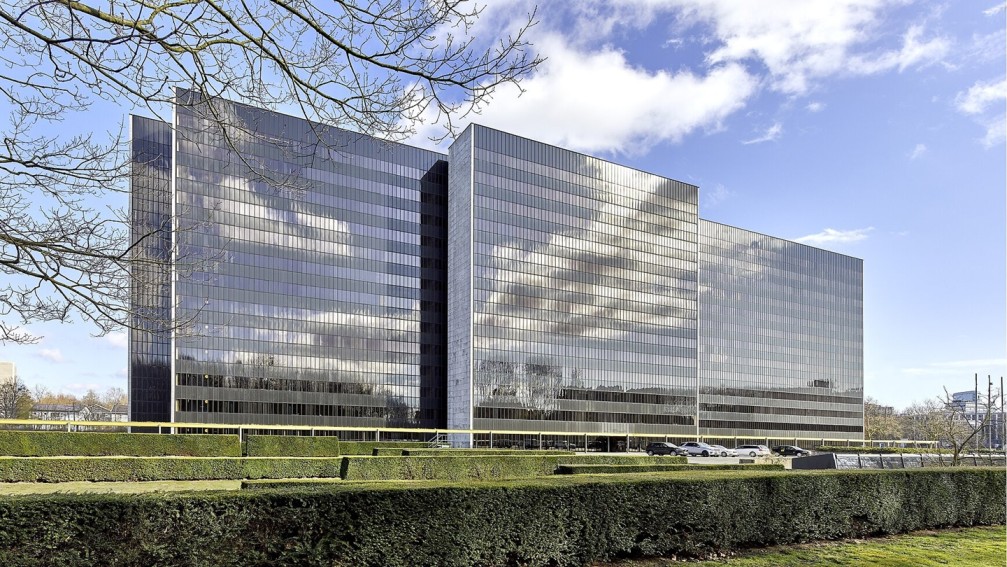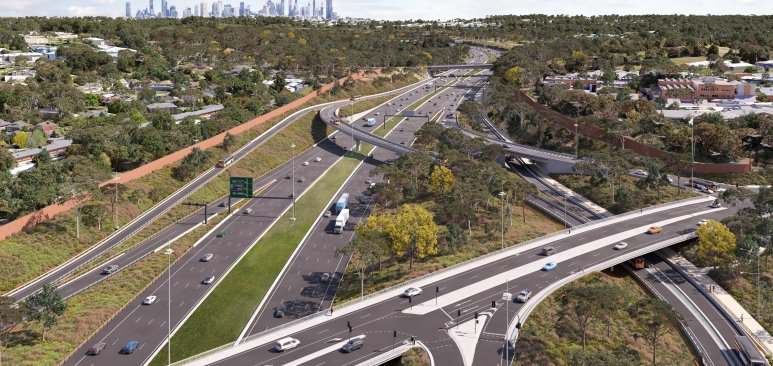STRABAG subsidiary ZÜBLIN is redeveloping the Arne Jacobsen Haus, the former headquarters of Hamburg's electricity board.
The revitalisation of this listed building is currently underway in Hamburg's City Nord district, with ZÜBLIN serving as the general contractor.
ZÜBLIN is overseeing the redevelopment on behalf of AJH, following completion of the planning phase.
The building is being transformed into a modern 'New Work' complex while preserving its distinctive design by Arne Jacobsen and Otto Weitling.
Built in 1969, the high-rise building is noted for its detailed interior.
Now, over 50 years later, the project aims to create a functional and sustainable working environment.
STRABAG management board member Jörg Rösler said: “With the Arne Jacobsen Haus, we’re not only revitalising an iconic architectural landmark - we’re creating space for the working world of tomorrow.
“We take great pride in applying our expertise in refurbishing existing buildings to make a meaningful contribution to society: conserving resources, reducing CO₂ [carbon dioxide] emissions and enhancing efficiency.
“Projects like this demonstrate how modernisation can bring together economic viability, environmental responsibility and visionary thinking.”
MATRIX Real Estate managing director Martin E Schaer said: “Preserving brilliance, creating the future - this has been our guiding principle since 2019 as we’ve transformed the Arne Jacobsen Haus into a modern office building that meets the demands of New Work and sustainability.
“Our goal is to preserve the architectural and functional quality of this design classic while creating a contemporary working environment. We are delighted to have found an expert partner in Ed. ZÜBLIN AG to help realise this complex undertaking.”
The construction involves dismantling and replacing the facade of the 13-storey structure with an energy-efficient envelope while adhering to stringent listed-building requirements.
The fit-out will cover approximately 50,000m², with selected areas preserved or reconstructed according to conservation guidelines.
STRABAG, under its Strategy 2030, is planning to focus on resource-efficient and sustainable construction practices.
This is key, considering the European Green Deal that aims for climate-neutral buildings in the EU by 2050.











