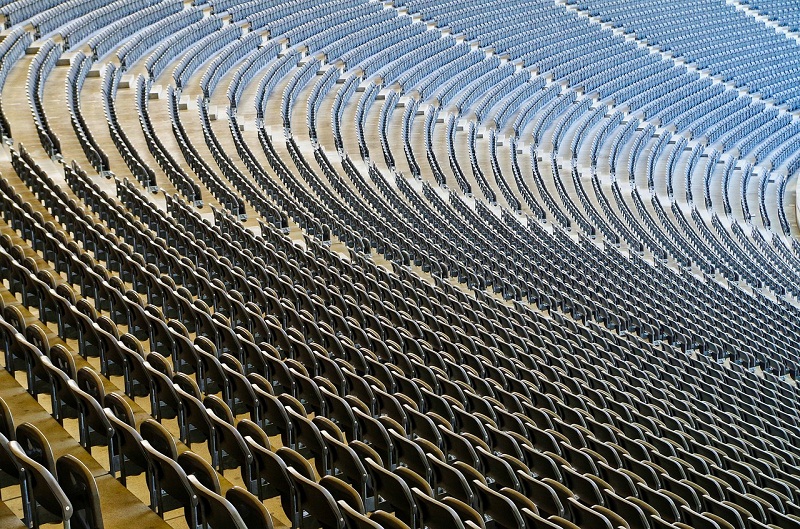
Zaha Hadid Architects has revealed the design for the new Xi’an International Football Centre in Xi’an’s Fengdong New District, China.
The 60,000-seat stadium will host national and international matches, domestic league games, youth training academies and entertainment performances, as well as cultural events.

Discover B2B Marketing That Performs
Combine business intelligence and editorial excellence to reach engaged professionals across 36 leading media platforms.
Zaha Hadid has designed the stadium to provide optimum conditions for football matches and to increase its use in coming years after the tournament in 2023.
The stadium’s open façades are integrated within the orthogonal urban grid of Fengdong’s business district.
The façade features sweeping lines that shield the stadium from northerly winds and convey the fluid forms of the roof, which protects the saddle-shaped seating bowl.
Zaha Hadid’s design employs an ultra-lightweight long-span cable-net roof structure.

US Tariffs are shifting - will you react or anticipate?
Don’t let policy changes catch you off guard. Stay proactive with real-time data and expert analysis.
By GlobalDataThis results in a minimum load and material footprint that reduces the stadium’s primary structure.
The envelope of the Xi’an International Football Centre building has a wide perimeter roof, which overhangs the facilities. The shaded open-air terraces and the public concourses include extensive planting on all levels.
Zaha Hadid Architects said in a statement: “Supported by the tensioned cable-net structure, a translucent membrane over the seating protects spectators from inclement weather and direct sunlight while also allowing the most amount of natural light to reach the playing surface, promoting the growth of grass on the pitch to provide playing conditions of the highest standard.
“Digital modelling has defined the geometry of the spectators’ seating bowl to optimise proximity and views to the field of play from all 60,000 seats, generating the most exciting atmosphere for football and ensuring an outstanding match experience for all players and spectators.”





