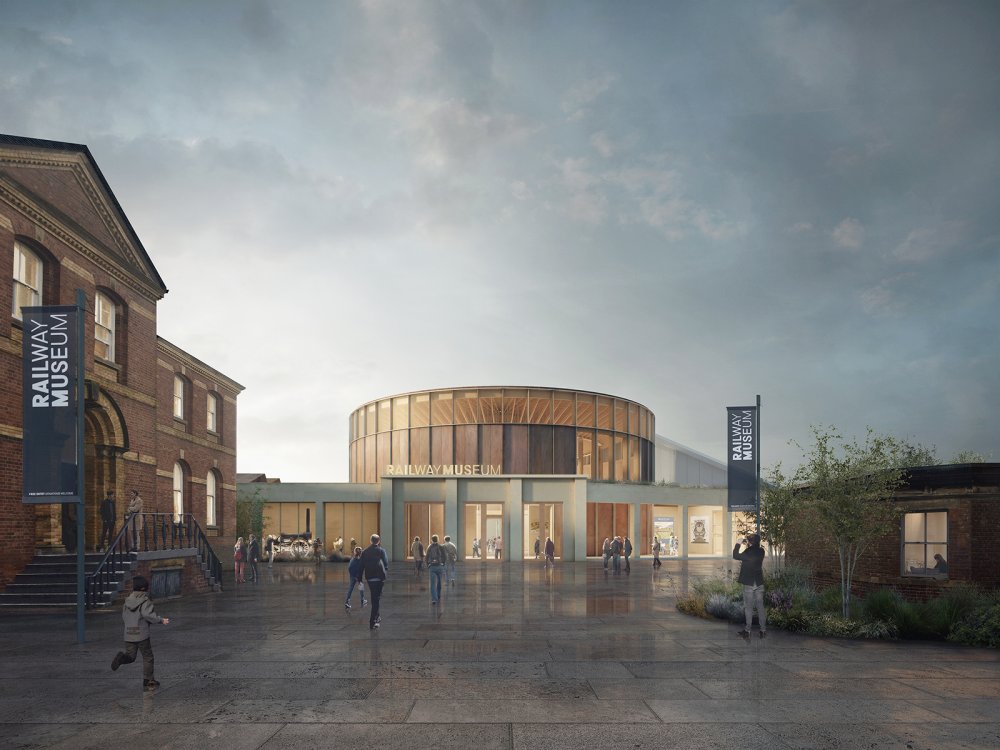
A team led by UK-based architect Feilden Fowles has won the international competition to design the £16.5m Central Hall building for the National Railway Museum in York, UK.
The 4,500m2 Central Hall building is said to be a key element of the museum’s Vision 2025 masterplan, which aims to create the ‘world’s railway museum’ and includes a 1,000m2 gallery to showcase the future of railway technology.

Discover B2B Marketing That Performs
Combine business intelligence and editorial excellence to reach engaged professionals across 36 leading media platforms.
Feilden Fowles team proposed a copper-clad two-storey rotunda which is said to reference the history of locomotive roundhouses and railway turntables.
Additionally, the proposed design reduces reliance on concrete and steel by creating a timber frame structure as well as reduces the site-wide operational carbon footprint by 80%.
National Railway Museum director Judith McNicol said: “The winning design centres around a beautifully crafted timber frame rotunda which, through the use of recycled and locally sourced materials, will dramatically reduce the museum’s carbon footprint.
“Feilden Fowles demonstrated a real sensitivity to the site’s railway heritage and to the historic character of the city of York. The building will play a vital role in linking the museum and will provide a focal point for the wider York Central development.”

US Tariffs are shifting - will you react or anticipate?
Don’t let policy changes catch you off guard. Stay proactive with real-time data and expert analysis.
By GlobalDataThe masterplan forms part of a wider brownfield regeneration project, York Central, which involves the creation of a new park and green spaces and deliver up to 2,500 new homes.
Science Museum Group board of trustees chair and York Central strategic board chair Dame Mary Archer said: “If anything, the wider situation has strengthened the resolve of the Science Museum Group to move forward with our transformational plans for our five sites outside London, investing in a sustainable future and playing our part in keeping culture at the heart of our communities.”
Feilden Fowles’ design team comprises Max Fordham MEP (Services) Engineer and Price and Myers, a consulting civil and structural engineering firm.
———————————————————————————————————————
Illustration of the Feilden Fowles’ proposed Central Hall building design. (Credit: National Railway Museum)





