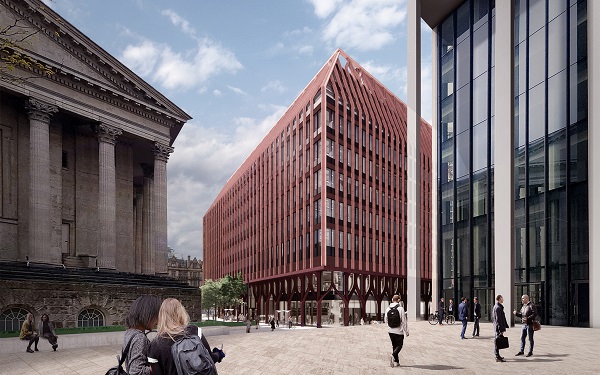
Birmingham City Council has granted permission for Three Chamberlain Square to be built as part of the £1.2bn Paradise Birmingham project.
Planned under the second phase of the Paradise masterplan, Three Chamberlain Square will be a 185,000ftw, 10-storey commercial structure.

Discover B2B Marketing That Performs
Combine business intelligence and editorial excellence to reach engaged professionals across 36 leading media platforms.
The proposed building will have space to park 200 bikes and changing facilities. Stairwell connections, electric power and heating provisions are also planned.
The new building will be the fourth one at the estate after One Chamberlain Square, Two Chamberlain Square and One Centenary Way.
Meanwhile, Octagon tower, a residential space on the estate, is under construction.
Located near Grade I Town Hall, the Three Chamberlain Square will ease accessibility to metro and rail connections.

US Tariffs are shifting - will you react or anticipate?
Don’t let policy changes catch you off guard. Stay proactive with real-time data and expert analysis.
By GlobalDataThe construction of Three Chamberlain Square will be taken up by following a low carbon approach.
Once complete, the structure is expected to set the standard for sustainable commercial buildings in Birmingham, and also to be one of the greenest buildings in the UK post-pandemic.
The developers also plan to introduce a novel ‘inside-outside’ ethos for the workspace.
Feilden Clegg Bradley Studios architects partner George Wilson said: “There will be an abundance of natural light and ventilation, with the building design unique in its pioneering approach to reduce both embodied and operational carbon, creating a low-energy, low-carbon workplace for the future.”
Paradise development manager MEPC regional development director Rob Groves said: “A further commercial building will enable us to meet market demand for space in the city centre, in a highly-sustainable, people-centred building of the highest quality.
“In addition to office space, Three Chamberlain Square will bring further leisure and retail opportunities to the heart of the city, with the prospect of more top-quality operators of the like we’ve already attracted to Paradise.”
The second phase of Paradise Birmingham project also includes One Centenary Way, a 17-storey hotel, Suffolk Street Queensway and three public spaces including Ratcliff Square, Western Terrace and Ratcliff Passage.
Paradise is being brought forward by Paradise Circus Limited Partnership (PCLP), a private-public joint venture with Birmingham City Council. MEPC is the development manager.
Planning and development consultancy Turley has worked with the design team and MEPC on delivering a number of planning applications for Phase two completion.
—————————————————————————————————————–
Image: Three Chamberlain Square is a key project under the second phase of Paradise Birmingham. Credit: © Paradise Circus General Partner Limited.



